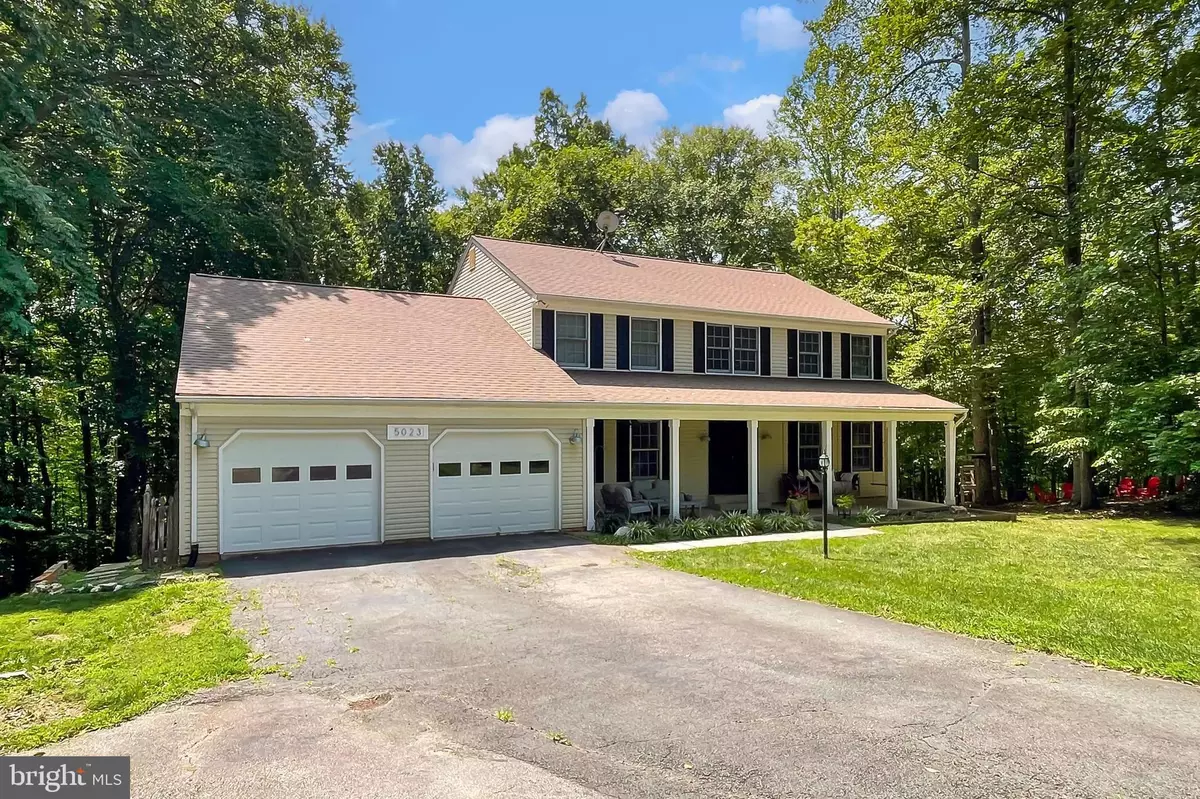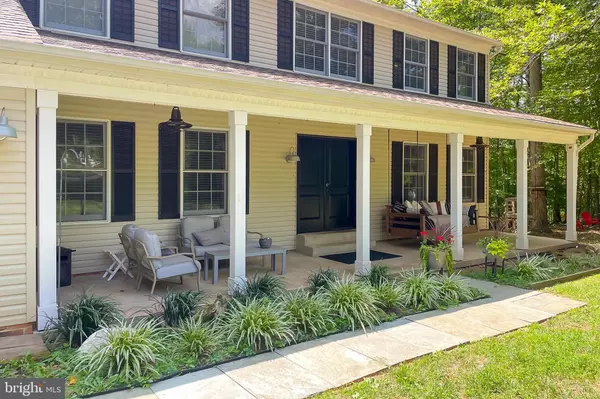$875,000
$875,000
For more information regarding the value of a property, please contact us for a free consultation.
6 Beds
4 Baths
4,293 SqFt
SOLD DATE : 11/04/2024
Key Details
Sold Price $875,000
Property Type Single Family Home
Sub Type Detached
Listing Status Sold
Purchase Type For Sale
Square Footage 4,293 sqft
Price per Sqft $203
Subdivision Cannon Bluff
MLS Listing ID VAPW2078256
Sold Date 11/04/24
Style Colonial
Bedrooms 6
Full Baths 4
HOA Fees $6/ann
HOA Y/N Y
Abv Grd Liv Area 2,962
Originating Board BRIGHT
Year Built 1987
Annual Tax Amount $7,598
Tax Year 2024
Lot Size 2.020 Acres
Acres 2.02
Property Description
Nestled on a serene two-acre wooded lot at the end of a cul-de-sac, this stunning 6-bedroom, 4-bathroom colonial home offers the perfect blend of privacy, luxury, and modern amenities. Located in the coveted Cannon Bluff neighborhood, the property boasts 51 feet of private frontage on the Occoquan River, with a dock and boat ramp for water enthusiasts. The scenic views of Fountainhead Regional Park across the river add to the home's tranquil charm.
The home’s inviting exterior features landscaped gardens, a covered front porch with swings, and ceiling fans, ideal for enjoying peaceful mornings or relaxing evenings. Inside, the foyer welcomes you with updated lighting and new wide-plank luxury vinyl flooring that flows throughout the main level.
The gourmet kitchen is a centerpiece of the home, designed with high-end finishes and state-of-the-art appliances. It includes recessed and pendant lighting, quartz countertops, a chic ceramic tile backsplash, and 42” cabinets with soft-close drawers. The kitchen is equipped with a smooth glass cooktop, a curved stainless steel range hood, a built-in microwave, wall oven, and a French door black stainless steel refrigerator with a door-in ice maker. The large center island offers additional seating, making it perfect for casual dining or entertaining.
Adjacent to the kitchen is a cozy family room featuring a wood-burning fireplace with a painted brick surround, wood plank accent walls, and an industrial windmill-style ceiling fan, creating a warm and inviting atmosphere. The main level also includes a spacious bedroom with a lighted ceiling fan and new carpet, complemented by a fully remodeled bathroom featuring subway tile, a marble vanity, and stylish fixtures.
Upstairs, the primary bedroom is a luxurious retreat with new carpet, a walk-in closet with organizers, and a secondary closet with mirrored sliding doors. The en-suite bathroom boasts a dual sink vanity, a skylight, a large jacuzzi soaking tub, and a separate standing shower with a rain showerhead. Three additional large bedrooms on this level all include lighted ceiling fans, new carpet, and ample closet space.
The fully finished basement is designed for both relaxation and entertainment. It includes a media room with custom wood-paneled walls, a spacious game room, and a home gym with wall-to-wall mirrors, which can also serve as a legal bedroom due to its three closets and large window. The basement also features a modern full bathroom with elegant fixtures and a bonus room with wood accent walls and a wet bar rough-in.
The backyard is a haven for outdoor gatherings, featuring a large deck and a covered patio area that overlook the wooded surroundings. The property’s proximity to shopping and dining at Merchant Plaza and Lake Ridge Commons, as well as its easy access to major commuting routes like Prince William Parkway, I-95, and the VRE, make it as convenient as it is beautiful.
Over 140k in recent upgrades include new carpeting on the upper level, a full kitchen renovation with new appliances and an open floor plan, and a remodeled main level bathroom. The expanded laundry room adds to the home’s functionality, ensuring it meets the needs of modern living.
Don't miss out on this exceptional opportunity to own a luxurious and private retreat with all the modern conveniences. Whether you’re seeking a serene escape or the perfect home for entertaining, this property has it all. Schedule your private tour today and experience the beauty and comfort this home has to offer!
Location
State VA
County Prince William
Zoning A1
Rooms
Other Rooms Living Room, Dining Room, Primary Bedroom, Bedroom 2, Bedroom 3, Bedroom 4, Bedroom 5, Kitchen, Game Room, Family Room, Breakfast Room, Exercise Room, Laundry, Bedroom 6
Basement Daylight, Full, Fully Finished, Outside Entrance, Rear Entrance, Walkout Level
Main Level Bedrooms 1
Interior
Interior Features Kitchen - Gourmet, Kitchen - Island, Kitchen - Eat-In, Recessed Lighting, Ceiling Fan(s), Family Room Off Kitchen, Floor Plan - Open, Chair Railings, Crown Moldings, Primary Bath(s), Walk-in Closet(s), Window Treatments
Hot Water Electric, 60+ Gallon Tank
Heating Heat Pump(s)
Cooling Heat Pump(s)
Flooring Luxury Vinyl Plank
Fireplaces Number 1
Fireplaces Type Equipment, Flue for Stove, Mantel(s)
Equipment Built-In Microwave, Cooktop, Dishwasher, Disposal, Exhaust Fan, Oven - Wall, Range Hood, Refrigerator, Icemaker
Fireplace Y
Window Features Skylights
Appliance Built-In Microwave, Cooktop, Dishwasher, Disposal, Exhaust Fan, Oven - Wall, Range Hood, Refrigerator, Icemaker
Heat Source Electric
Laundry Main Floor
Exterior
Exterior Feature Deck(s), Porch(es)
Garage Garage - Front Entry, Garage Door Opener
Garage Spaces 2.0
Fence Rear
Amenities Available Boat Ramp, Jog/Walk Path, Pier/Dock
Waterfront Y
Waterfront Description Boat/Launch Ramp - Private,Private Dock Site
Water Access Y
Water Access Desc Canoe/Kayak,Private Access,Fishing Allowed
View Trees/Woods, River, Water, Scenic Vista
Accessibility None
Porch Deck(s), Porch(es)
Road Frontage City/County
Attached Garage 2
Total Parking Spaces 2
Garage Y
Building
Lot Description Backs to Trees, No Thru Street, Partly Wooded, Cul-de-sac, Private, Rear Yard, Secluded, Trees/Wooded, Stream/Creek
Story 3
Foundation Block
Sewer Septic Exists
Water Well
Architectural Style Colonial
Level or Stories 3
Additional Building Above Grade, Below Grade
Structure Type Paneled Walls
New Construction N
Schools
Elementary Schools Westridge
Middle Schools Benton
High Schools Charles J. Colgan Senior
School District Prince William County Public Schools
Others
Pets Allowed Y
HOA Fee Include Pier/Dock Maintenance,Reserve Funds,Security Gate
Senior Community No
Tax ID 8094-74-8864
Ownership Fee Simple
SqFt Source Estimated
Acceptable Financing Cash, Conventional, FHA, VA, VHDA, Negotiable
Horse Property N
Listing Terms Cash, Conventional, FHA, VA, VHDA, Negotiable
Financing Cash,Conventional,FHA,VA,VHDA,Negotiable
Special Listing Condition Standard
Pets Description No Pet Restrictions
Read Less Info
Want to know what your home might be worth? Contact us for a FREE valuation!

Our team is ready to help you sell your home for the highest possible price ASAP

Bought with Brittany L Sims • Keller Williams Capital Properties

"My job is to find and attract mastery-based agents to the office, protect the culture, and make sure everyone is happy! "







