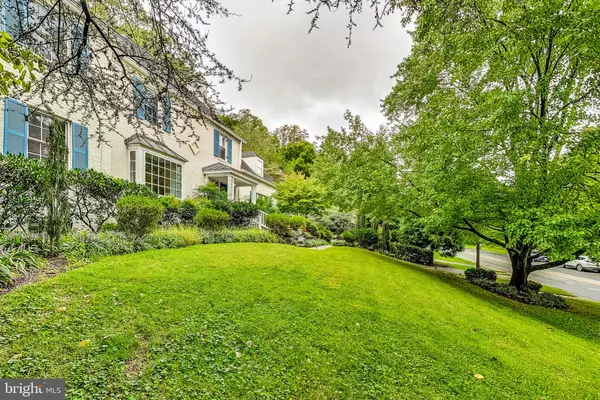$1,530,000
$1,675,000
8.7%For more information regarding the value of a property, please contact us for a free consultation.
4 Beds
5 Baths
3,563 SqFt
SOLD DATE : 11/06/2024
Key Details
Sold Price $1,530,000
Property Type Single Family Home
Sub Type Detached
Listing Status Sold
Purchase Type For Sale
Square Footage 3,563 sqft
Price per Sqft $429
Subdivision Rock Creek Hills
MLS Listing ID MDMC2148734
Sold Date 11/06/24
Style Colonial
Bedrooms 4
Full Baths 4
Half Baths 1
HOA Y/N N
Abv Grd Liv Area 3,080
Originating Board BRIGHT
Year Built 1941
Annual Tax Amount $14,248
Tax Year 2024
Lot Size 0.426 Acres
Acres 0.43
Property Description
This home is so much more than its four bedrooms and 4.5 baths. A stunning three-story addition transformed the space, featuring a cozy family room with a fireplace and an expanded kitchen perfect for gatherings. The butler's pantry offers ample storage, and the separate dining room, office, and original living room—with its own fireplace and built-ins—add to the charm. Step out from the living room onto an enclosed porch that overlooks a beautifully terraced backyard.
Upstairs, the spacious primary suite includes a large bath and a walk-in closet. Three additional well-sized bedrooms, two full baths, and a bonus office space complete the upper level.
The finished basement is ideal for entertaining with two large living areas, another fireplace, a laundry room, a utility room, and a workshop. While the garage has been partially converted into an additional workshop, it can easily be restored to an attached one-car garage.
This home is designed for both comfort and functionality, offering versatile spaces to suit any lifestyle.
Open house Saturday 9/21 from 2-4 and Sunday 9/22 from 1-3
Location
State MD
County Montgomery
Zoning R90
Direction East
Rooms
Basement Daylight, Partial, Fully Finished, Garage Access, Heated
Interior
Interior Features Attic, Bathroom - Soaking Tub, Bathroom - Stall Shower, Built-Ins, Butlers Pantry, Carpet, Ceiling Fan(s), Chair Railings, Dining Area, Family Room Off Kitchen, Floor Plan - Open, Formal/Separate Dining Room, Kitchen - Eat-In, Kitchen - Gourmet, Kitchen - Island, Kitchen - Table Space, Primary Bath(s), Recessed Lighting, Walk-in Closet(s), Wood Floors
Hot Water Natural Gas
Cooling Central A/C, Ceiling Fan(s)
Fireplaces Number 3
Equipment Cooktop, Cooktop - Down Draft, Dishwasher, Disposal, Dryer, Extra Refrigerator/Freezer, Microwave, Oven - Self Cleaning, Refrigerator, Stainless Steel Appliances, Washer, Water Heater
Fireplace Y
Appliance Cooktop, Cooktop - Down Draft, Dishwasher, Disposal, Dryer, Extra Refrigerator/Freezer, Microwave, Oven - Self Cleaning, Refrigerator, Stainless Steel Appliances, Washer, Water Heater
Heat Source Natural Gas
Exterior
Garage Spaces 5.0
Water Access N
Roof Type Architectural Shingle
Accessibility None
Total Parking Spaces 5
Garage N
Building
Story 3
Foundation Block
Sewer Public Sewer
Water Public
Architectural Style Colonial
Level or Stories 3
Additional Building Above Grade, Below Grade
New Construction N
Schools
Elementary Schools North Chevy Chase
Middle Schools Silver Creek
High Schools Bethesda-Chevy Chase
School District Montgomery County Public Schools
Others
Pets Allowed Y
Senior Community No
Tax ID 161301151172
Ownership Fee Simple
SqFt Source Assessor
Special Listing Condition Standard, Probate Listing
Pets Allowed No Pet Restrictions
Read Less Info
Want to know what your home might be worth? Contact us for a FREE valuation!

Our team is ready to help you sell your home for the highest possible price ASAP

Bought with Gail A. Chisholm • Compass
"My job is to find and attract mastery-based agents to the office, protect the culture, and make sure everyone is happy! "







