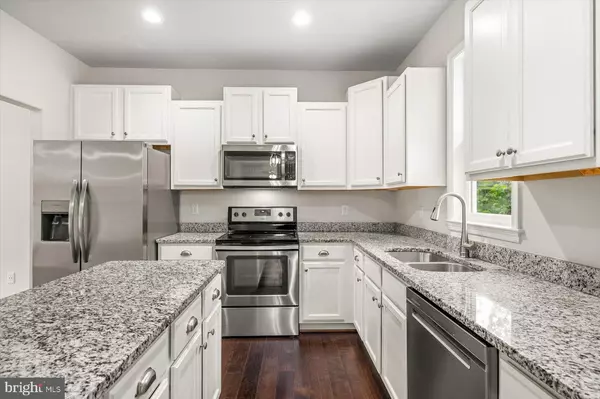$475,000
$474,900
For more information regarding the value of a property, please contact us for a free consultation.
4 Beds
3 Baths
1,790 SqFt
SOLD DATE : 11/08/2024
Key Details
Sold Price $475,000
Property Type Single Family Home
Sub Type Detached
Listing Status Sold
Purchase Type For Sale
Square Footage 1,790 sqft
Price per Sqft $265
Subdivision Lake Wilderness
MLS Listing ID VASP2024250
Sold Date 11/08/24
Style Colonial
Bedrooms 4
Full Baths 2
Half Baths 1
HOA Fees $85/ann
HOA Y/N Y
Abv Grd Liv Area 1,790
Originating Board BRIGHT
Year Built 2017
Annual Tax Amount $2,238
Tax Year 2022
Lot Size 0.656 Acres
Acres 0.66
Property Description
WELCOME HOME TO THIS BEAUTIFUL FOUR BEDROOM, TWO & A HALF BATH COLONIAL BUILT IN 2017! CONVENIENTLY LOCATED ON A 0.66-ACRE LOT IN THE LAKE WILDERNESS COMMUNITY WITH AMENITIES RANGING FROM A SWIMMING POOL, TENNIS COURTS, JOGGING/WALKING PATHS, BOAT & BEACH ACCESS, PICNIC AREAS, PLAYGROUNDS & MORE, AS WELL AS BEING IN THE RIVERBEND SCHOOL DISTRICT! SPACIOUS, COVERED FRONT PORCH TO ENJOY YOUR MORNING COFFEE, ATTACHED TWO-CAR GARAGE & AN EXTENDED ASPHALT DRIVEWAY FOR TONS OF ADDITIONAL PARKING! WONDERFUL REAR DECK TO ENJOY ON YOUR NIGHTS & WEEKENDS OVERLOOKING THE HUGE, FENCED-IN BACKYARD WITH PEACEFUL, WOODED VIEWS! THROUGH THE FRONT DOOR, YOU'RE GREETED BY GORGEOUS HARDWOOD FLOORING THAT FLOWS THROUGHOUT THE MAIN LEVEL! LEFT OF THE FOYER, A SPACIOUS FORMAL DINING ROOM READY FOR GATHERINGS TO COME! ON THE REAR OF THE HOME, THE MAIN LIVING AREA OPEN FLOOR PLAN WILL BE PERFECT FOR INDOOR ENTERTAINING & DAY-TO-DAY LIVING! FANTASTIC GOURMET KITCHEN WITH LOADS OF GRANITE COUNTERTOP SPACE FOR MEAL PREP WITH A LARGE CENTER ISLAND, STAINLESS STEEL APPLIANCES, TONS OF CABINET STORAGE, A GOOSENECK PULL FAUCET & A SPACIOUS BREAKFAST ROOM WITH CHANDELIER LIGHTING & SLIDING DOOR ACCESS TO THE REAR DECK! THE FAMILY ROOM DISPLAYS AN ELECTRIC FIREPLACE & FLOATING MANTEL WITH VIEWS TO THE WOODED REAR, SITTING OPEN TO THE KITCHEN & AWAITING MEMORIES TO BE MADE FOR YEARS TO COME! AFTER A LONG DAY, RETIRE TO YOUR LARGE OWNER'S SUITE ON THE UPPER LEVEL, BOASTING HIGH CEILINGS, A WALK-IN CLOSET & DOUBLE DOOR ENTRY TO YOUR ENSUITE WITH A SOAKING TUB, SEPARATE SHOWER & DOUBLE VANITY SINKS! COMPLETING THE UPPER LEVEL ARE THE REMAINING THREE SPACIOUS BEDROOMS, EACH WITH GREAT CLOSET SPACE, THE FULL HALL BATH & SEPARATE LAUNDRY ROOM! FULL, WALKOUT BASEMENT FOR TONS OF ADDITIONAL STORAGE SPACE OR ROOM TO GROW! DO NOT MISS YOUR OPPORTUNITY TO OWN THIS BEAUTIFUL HOME IN LAKE WILDERNESS! CALL TODAY TO SCHEDULE YOUR SHOWING BEFORE IT'S TOO LATE!
Location
State VA
County Spotsylvania
Zoning A2
Rooms
Other Rooms Dining Room, Primary Bedroom, Bedroom 2, Bedroom 3, Bedroom 4, Kitchen, Family Room, Basement, Foyer, Breakfast Room, Laundry, Primary Bathroom, Full Bath, Half Bath
Basement Outside Entrance, Connecting Stairway, Side Entrance, Sump Pump, Daylight, Partial, Full, Heated, Space For Rooms, Walkout Level, Unfinished, Interior Access
Interior
Interior Features Breakfast Area, Family Room Off Kitchen, Kitchen - Island, Primary Bath(s), Upgraded Countertops, Wood Floors, Attic, Bathroom - Soaking Tub, Bathroom - Walk-In Shower, Carpet, Ceiling Fan(s), Combination Kitchen/Dining, Dining Area, Floor Plan - Traditional, Pantry, Recessed Lighting, Window Treatments
Hot Water Electric
Heating Heat Pump(s)
Cooling Ceiling Fan(s), Central A/C
Flooring Carpet, Hardwood
Fireplaces Number 1
Fireplaces Type Electric
Equipment Washer/Dryer Hookups Only, Dishwasher, Icemaker, Refrigerator, Oven/Range - Electric, Oven - Self Cleaning
Fireplace Y
Window Features Double Hung,Vinyl Clad
Appliance Washer/Dryer Hookups Only, Dishwasher, Icemaker, Refrigerator, Oven/Range - Electric, Oven - Self Cleaning
Heat Source Electric
Laundry Hookup, Upper Floor
Exterior
Exterior Feature Deck(s), Porch(es)
Parking Features Garage - Front Entry, Built In, Inside Access
Garage Spaces 8.0
Fence Rear, Panel
Amenities Available Beach, Common Grounds, Lake, Meeting Room, Picnic Area, Pool - Outdoor, Security, Tot Lots/Playground, Water/Lake Privileges, Boat Ramp, Club House, Swimming Pool
Water Access N
Roof Type Asphalt,Shingle
Accessibility None
Porch Deck(s), Porch(es)
Attached Garage 2
Total Parking Spaces 8
Garage Y
Building
Lot Description Backs to Trees, Front Yard, Rear Yard
Story 3
Foundation Permanent
Sewer Septic = # of BR
Water Community
Architectural Style Colonial
Level or Stories 3
Additional Building Above Grade, Below Grade
Structure Type 9'+ Ceilings,Dry Wall,High
New Construction N
Schools
Elementary Schools Brock Road
Middle Schools Ni River
High Schools Riverbend
School District Spotsylvania County Public Schools
Others
HOA Fee Include Common Area Maintenance,Pool(s),Road Maintenance,Reserve Funds
Senior Community No
Tax ID 8A1436-
Ownership Fee Simple
SqFt Source Assessor
Security Features Main Entrance Lock,Smoke Detector
Special Listing Condition Standard
Read Less Info
Want to know what your home might be worth? Contact us for a FREE valuation!

Our team is ready to help you sell your home for the highest possible price ASAP

Bought with Christopher Howard • Belcher Real Estate, LLC.
"My job is to find and attract mastery-based agents to the office, protect the culture, and make sure everyone is happy! "







