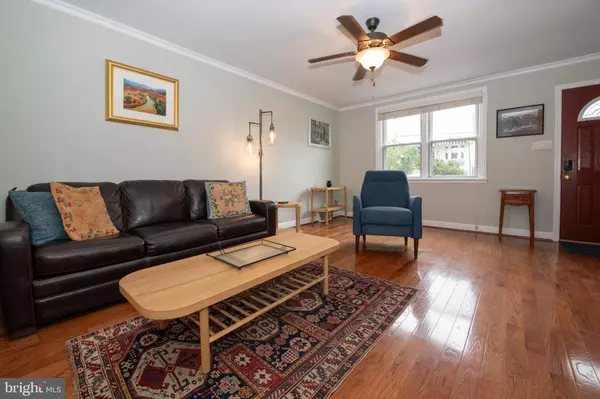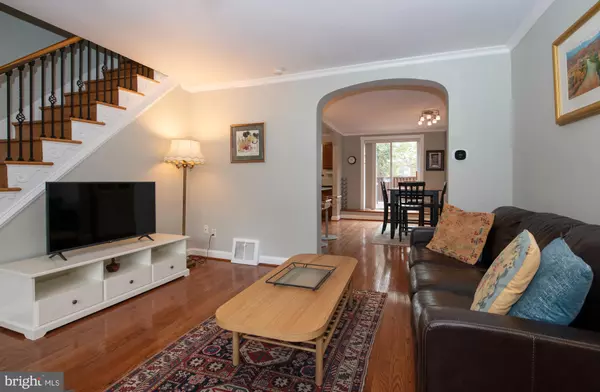$333,000
$329,000
1.2%For more information regarding the value of a property, please contact us for a free consultation.
3 Beds
1 Bath
1,046 SqFt
SOLD DATE : 11/07/2024
Key Details
Sold Price $333,000
Property Type Townhouse
Sub Type Interior Row/Townhouse
Listing Status Sold
Purchase Type For Sale
Square Footage 1,046 sqft
Price per Sqft $318
Subdivision Wissahickon
MLS Listing ID PAPH2405774
Sold Date 11/07/24
Style AirLite
Bedrooms 3
Full Baths 1
HOA Y/N N
Abv Grd Liv Area 1,046
Originating Board BRIGHT
Year Built 1950
Annual Tax Amount $3,339
Tax Year 2024
Lot Size 1,470 Sqft
Acres 0.03
Lot Dimensions 16.00 x 90.00
Property Description
**Open House this Sunday, October 6th 11am to 1pm** Charming Airlight Home in Roxborough! Welcome to 370 Dawson Street, a delightful airlight home located in the scenic Wissahickon section of Roxborough. Just steps from the beautiful Wissahickon Park, you'll enjoy access to picturesque biking and hiking trails, while also being close to Manayunk's Main Street with its vibrant bars, restaurants, movie theater, Bark Social, shops, yoga studios, cafes, and public transportation. Exterior Features: Fully fenced front yard, perfect for gardening or outdoor relaxation. Rear deck off of the dining room with space for parking underneath. Inside is a spacious living room with gleaming wood floors and a ceiling fan. Seamlessly flow through an arched doorway into a dining room that blends into the updated kitchen. Featuring granite countertops, stainless steel appliances, ample cabinetry, a deep sink, tile backsplash and a breakfast bar with seating adorned with stylish pendant lighting, this kitchen is a chef's delight. Large sliding glass doors in the dining area open to an expansive deck, ideal for entertaining. Upstairs: Three bright bedrooms, each with ceiling fans, generous closet space and an abundance of natural light. The updated hall bathroom has a recently replaced skylight which is operable and allows fresh air to flow through. The surrounding tile is in great shape and is a nod to quintessential Roxborough. The unfinished basement offers lots of storage space and has a dedicated laundry area. It is a functional space for a workshop. Additional Features: Central air and replacement windows. This home beautifully combines modern updates with a prime location, making it a must-see!
Location
State PA
County Philadelphia
Area 19128 (19128)
Zoning RSA5
Rooms
Basement Full, Garage Access, Interior Access, Outside Entrance, Poured Concrete, Rear Entrance
Interior
Interior Features Bathroom - Tub Shower, Ceiling Fan(s), Combination Kitchen/Dining, Floor Plan - Traditional, Kitchen - Island, Skylight(s), Upgraded Countertops, Wood Floors
Hot Water Natural Gas
Heating Forced Air
Cooling Central A/C
Flooring Wood
Equipment Built-In Microwave, Dishwasher, Dryer, Oven/Range - Gas, Refrigerator, Washer
Furnishings No
Fireplace N
Window Features Replacement
Appliance Built-In Microwave, Dishwasher, Dryer, Oven/Range - Gas, Refrigerator, Washer
Heat Source Natural Gas
Laundry Basement
Exterior
Garage Spaces 1.0
Fence Chain Link
Utilities Available Cable TV
Water Access N
Roof Type Rubber
Accessibility None
Total Parking Spaces 1
Garage N
Building
Lot Description Front Yard
Story 2
Foundation Slab
Sewer Public Sewer
Water Public
Architectural Style AirLite
Level or Stories 2
Additional Building Above Grade, Below Grade
New Construction N
Schools
School District The School District Of Philadelphia
Others
Pets Allowed Y
Senior Community No
Tax ID 213055100
Ownership Fee Simple
SqFt Source Assessor
Acceptable Financing Negotiable
Horse Property N
Listing Terms Negotiable
Financing Negotiable
Special Listing Condition Standard
Pets Allowed No Pet Restrictions
Read Less Info
Want to know what your home might be worth? Contact us for a FREE valuation!

Our team is ready to help you sell your home for the highest possible price ASAP

Bought with Martin Millner • Keller Williams Real Estate
"My job is to find and attract mastery-based agents to the office, protect the culture, and make sure everyone is happy! "







