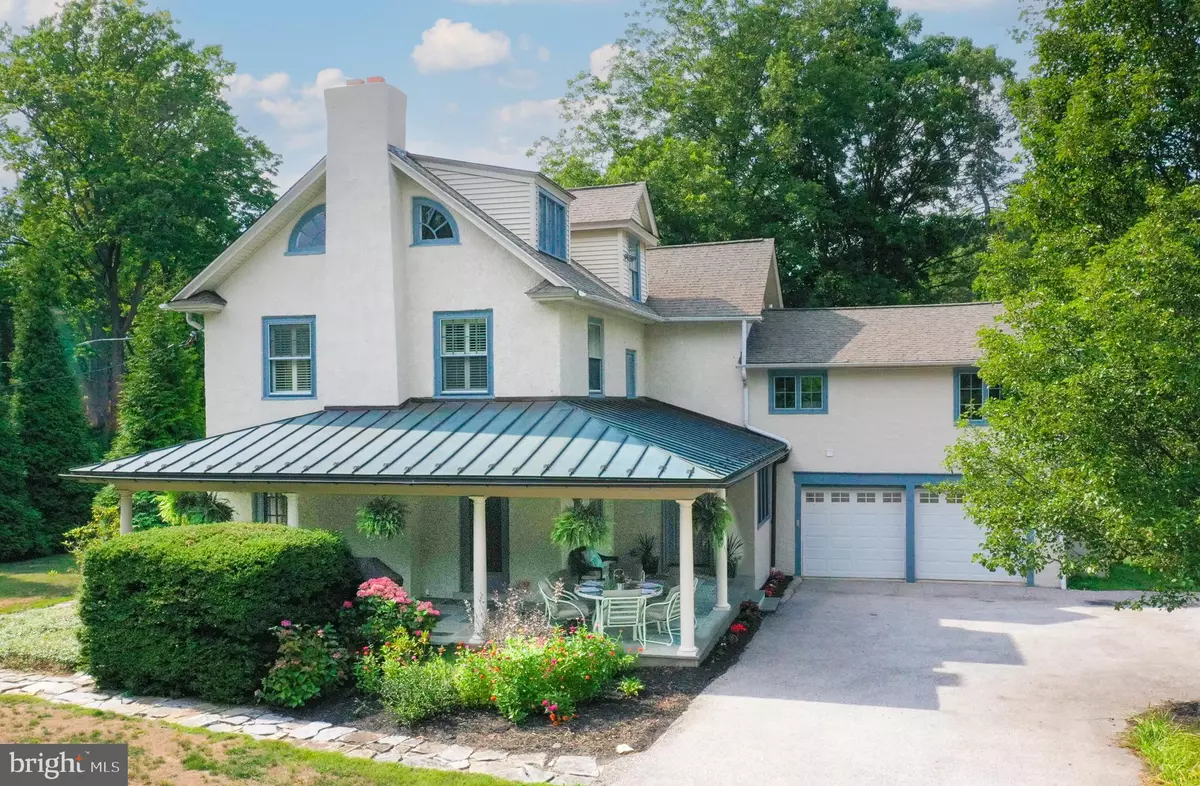$815,500
$825,000
1.2%For more information regarding the value of a property, please contact us for a free consultation.
4 Beds
4 Baths
2,660 SqFt
SOLD DATE : 11/07/2024
Key Details
Sold Price $815,500
Property Type Single Family Home
Sub Type Detached
Listing Status Sold
Purchase Type For Sale
Square Footage 2,660 sqft
Price per Sqft $306
Subdivision None Available
MLS Listing ID PACT2071162
Sold Date 11/07/24
Style Traditional,Colonial
Bedrooms 4
Full Baths 3
Half Baths 1
HOA Y/N N
Abv Grd Liv Area 2,660
Originating Board BRIGHT
Year Built 1903
Annual Tax Amount $7,687
Tax Year 2024
Lot Size 1.000 Acres
Acres 1.0
Lot Dimensions 0.00 x 0.00
Property Description
Devon is the #2 best places to raise a family in Pennsylvania according to Niche.com, in the award winning TE School District. Welcome to 133 Spencer Rd., a classic center hall colonial in the heart of Devon on a beautiful tree-lined street. This well-maintained home has been loved by one family for 36 years and now it is time to allow someone else to enjoy all its charm and character. The entry level boasts a front and back foyer, large living room with French doors to the lovely slate porch, and a wood-burning fireplace for cozy winter nights. Entertain your family and friends for holiday meals in the lovely large dining room which is easily accessed from the kitchen. The island seats six people, having a large window seat for sitting to chat with the chefs or read a book. The kitchen features stainless steel appliances, granite countertops, coffee/drink/ bar, sink, with cabinets for glassware above and storage cabinets below. There is an abundance of beautiful wood cabinetry for plenty of storage, built in microwave, 5 burner self cleaning gas range and pantry closet. There are several closets for outerwear and storage on the first floor, powder room, and steps leading to the partially finished lower level, complete with workroom, storage, play and lounge area – and even a partial kitchen. The hallway off the kitchen leads to the attached two car garage (perfect for bringing in groceries during inclement weather) and a back staircase. On the second floor you will find the primary bedroom with en suite bathroom including a shower stall, hallway full bath with tub, 3 other generously sized rooms -- inclusive of a bedroom above the garage that would make a perfect in-law suite, nanny room or guest room, and another full bath and laundry room. Enjoy this beautiful one acre yard from either the large front porch with copper roof and a large back patio. 133 Spencer is within walking distance to the Devon Train Station, Anthropology, Terrain, and the Devon Horse Show and minutes from route 202. It is surrounded by the best restaurants and shopping on the Main Line. There is access to major highways and is approximately 30 min. to the Phila. Airport. Schedule a tour of this beautiful home soon!
Devon is in the top 5 places to buy a home in PA according to an article written by Matt Disanto, Centre Daily Times, State College.
Location
State PA
County Chester
Area Easttown Twp (10355)
Zoning RESIDENTIAL
Rooms
Basement Partially Finished
Interior
Interior Features Additional Stairway, Ceiling Fan(s), Crown Moldings, Floor Plan - Traditional, Formal/Separate Dining Room, Kitchen - Gourmet, Bathroom - Stall Shower, Bathroom - Tub Shower, Wet/Dry Bar, WhirlPool/HotTub, Wood Floors
Hot Water Natural Gas
Heating Hot Water
Cooling Central A/C
Flooring Ceramic Tile, Hardwood, Carpet
Fireplaces Number 1
Fireplaces Type Wood
Equipment Built-In Microwave, Built-In Range, Disposal, Dishwasher, Extra Refrigerator/Freezer, Icemaker, Oven - Self Cleaning, Refrigerator, Six Burner Stove, Stainless Steel Appliances
Fireplace Y
Window Features Double Hung
Appliance Built-In Microwave, Built-In Range, Disposal, Dishwasher, Extra Refrigerator/Freezer, Icemaker, Oven - Self Cleaning, Refrigerator, Six Burner Stove, Stainless Steel Appliances
Heat Source Natural Gas
Laundry Upper Floor
Exterior
Exterior Feature Porch(es), Patio(s)
Parking Features Garage - Front Entry, Garage Door Opener, Inside Access
Garage Spaces 5.0
Utilities Available Cable TV Available, Electric Available, Natural Gas Available, Phone Available, Sewer Available, Water Available
Water Access N
Roof Type Shingle
Accessibility 2+ Access Exits
Porch Porch(es), Patio(s)
Attached Garage 2
Total Parking Spaces 5
Garage Y
Building
Story 3
Foundation Stone, Block
Sewer Public Sewer
Water Public
Architectural Style Traditional, Colonial
Level or Stories 3
Additional Building Above Grade, Below Grade
Structure Type Plaster Walls,Dry Wall
New Construction N
Schools
Elementary Schools Hillside
Middle Schools Tredyffrin-Easttown
High Schools Conestoga Senior
School District Tredyffrin-Easttown
Others
Pets Allowed Y
Senior Community No
Tax ID 55-03E-0003
Ownership Fee Simple
SqFt Source Assessor
Acceptable Financing Conventional, Cash
Horse Property N
Listing Terms Conventional, Cash
Financing Conventional,Cash
Special Listing Condition Standard
Pets Allowed No Pet Restrictions
Read Less Info
Want to know what your home might be worth? Contact us for a FREE valuation!

Our team is ready to help you sell your home for the highest possible price ASAP

Bought with Stephenie Christos • BHHS Fox & Roach-Rosemont

"My job is to find and attract mastery-based agents to the office, protect the culture, and make sure everyone is happy! "







