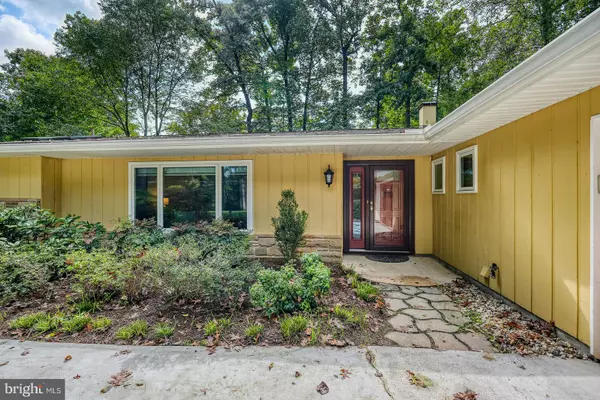$812,000
$775,000
4.8%For more information regarding the value of a property, please contact us for a free consultation.
5 Beds
3 Baths
2,930 SqFt
SOLD DATE : 11/05/2024
Key Details
Sold Price $812,000
Property Type Single Family Home
Sub Type Detached
Listing Status Sold
Purchase Type For Sale
Square Footage 2,930 sqft
Price per Sqft $277
Subdivision Ednor
MLS Listing ID MDMC2149984
Sold Date 11/05/24
Style Ranch/Rambler,Contemporary
Bedrooms 5
Full Baths 2
Half Baths 1
HOA Y/N N
Abv Grd Liv Area 2,930
Originating Board BRIGHT
Year Built 1970
Annual Tax Amount $6,797
Tax Year 2024
Lot Size 0.808 Acres
Acres 0.81
Property Sub-Type Detached
Property Description
Please view the video link! Beautiful and unique custom ranch home set amongst mature trees and beautiful landscaping. Covered entry leads to the foyer with coat closet and powder room. Expansive living room with bamboo flooring and a picture window which overlooks the front yard. Banquet sized dining room with picture window overlooking the rear yard. The kitchen has a breakfast bar, double wall ovens, Corian countertops with a ceramic tile backsplash, and plenty of cabinetry for storage. The family room is accessible from the kitchen, with a stone-surround wood burning fireplace, tray ceiling with skylight, bamboo flooring and sliding glass doors to the patio. The owner's bedroom is privately situated on one side of the home and has a tray ceiling with skylights, bamboo flooring and sliding glass doors to the backyard. The owner's bathroom has a jetted soaking tub, a separate walk-in shower, granite countertops, recessed lighting, two closets, two vanity areas, and skylights. A 5th bedroom/office with bamboo flooring is next to the owner's bedroom. Three additional bedrooms are located on the opposite side of the home and have brand new carpeting. These bedrooms share a full bathroom with ceramic tile flooring and a glass-enclosed tub/shower. The transition area to the garage includes a wall of storage cabinetry, washer, dryer, laundry tub and utility area. The oversized garage offers plenty of storage shelving, an extra refrigerator/freezer, a free standing freezer and a door to the backyard. There is also ample parking on the driveway. Enjoy dinners on the rear patio overlooking your gorgeous private, spacious and level backyard. The home is beautifully perched on a premium 3/4+ acre corner lot in the desirable Ednor Acres subdivision.
Location
State MD
County Montgomery
Zoning RC
Rooms
Other Rooms Living Room, Dining Room, Primary Bedroom, Bedroom 2, Bedroom 3, Bedroom 4, Bedroom 5, Kitchen, Family Room, Laundry, Bathroom 2, Primary Bathroom, Half Bath
Main Level Bedrooms 5
Interior
Interior Features Family Room Off Kitchen, Dining Area, Chair Railings, Upgraded Countertops, Window Treatments, Entry Level Bedroom, Bathroom - Jetted Tub, Bathroom - Soaking Tub, Bathroom - Walk-In Shower, Bathroom - Tub Shower, Built-Ins, Carpet, Ceiling Fan(s), Formal/Separate Dining Room, Kitchen - Eat-In, Kitchen - Country, Pantry, Recessed Lighting, Skylight(s), Wood Floors
Hot Water Electric
Heating Forced Air
Cooling Ceiling Fan(s), Central A/C
Flooring Bamboo, Ceramic Tile, Carpet, Laminate Plank, Engineered Wood
Fireplaces Number 1
Fireplaces Type Fireplace - Glass Doors, Stone
Equipment Cooktop, Dishwasher, Disposal, Dryer, Dryer - Front Loading, Exhaust Fan, Extra Refrigerator/Freezer, Oven - Double, Oven - Wall, Oven/Range - Electric, Refrigerator, Washer, Washer - Front Loading, Dryer - Electric, Freezer, Microwave, Range Hood, Surface Unit, Water Heater
Furnishings No
Fireplace Y
Window Features Double Pane,Insulated,Skylights
Appliance Cooktop, Dishwasher, Disposal, Dryer, Dryer - Front Loading, Exhaust Fan, Extra Refrigerator/Freezer, Oven - Double, Oven - Wall, Oven/Range - Electric, Refrigerator, Washer, Washer - Front Loading, Dryer - Electric, Freezer, Microwave, Range Hood, Surface Unit, Water Heater
Heat Source Oil
Laundry Dryer In Unit, Has Laundry, Main Floor, Washer In Unit
Exterior
Exterior Feature Patio(s)
Parking Features Additional Storage Area, Garage - Front Entry, Garage Door Opener, Inside Access, Oversized
Garage Spaces 6.0
Water Access N
View Garden/Lawn, Trees/Woods
Roof Type Composite
Accessibility Level Entry - Main, No Stairs
Porch Patio(s)
Attached Garage 2
Total Parking Spaces 6
Garage Y
Building
Lot Description Backs to Trees, Corner, Cul-de-sac, Front Yard, Landscaping, No Thru Street, Partly Wooded, Open
Story 1
Foundation Slab
Sewer Septic Exists
Water Public
Architectural Style Ranch/Rambler, Contemporary
Level or Stories 1
Additional Building Above Grade, Below Grade
Structure Type Cathedral Ceilings,Vaulted Ceilings
New Construction N
Schools
Elementary Schools Cloverly
Middle Schools William H. Farquhar
High Schools James Hubert Blake
School District Montgomery County Public Schools
Others
Senior Community No
Tax ID 160800733584
Ownership Fee Simple
SqFt Source Assessor
Security Features Smoke Detector,Carbon Monoxide Detector(s)
Acceptable Financing Cash, Conventional, FHA, VA
Listing Terms Cash, Conventional, FHA, VA
Financing Cash,Conventional,FHA,VA
Special Listing Condition Standard
Read Less Info
Want to know what your home might be worth? Contact us for a FREE valuation!

Our team is ready to help you sell your home for the highest possible price ASAP

Bought with Emily Jackson • Northrop Realty
"My job is to find and attract mastery-based agents to the office, protect the culture, and make sure everyone is happy! "







