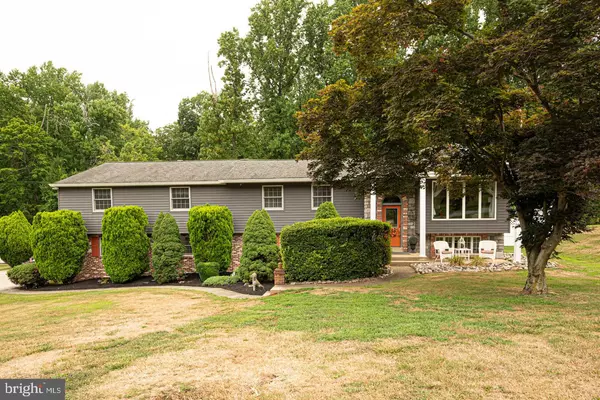$785,000
$850,000
7.6%For more information regarding the value of a property, please contact us for a free consultation.
5 Beds
3 Baths
3,706 SqFt
SOLD DATE : 11/05/2024
Key Details
Sold Price $785,000
Property Type Single Family Home
Sub Type Detached
Listing Status Sold
Purchase Type For Sale
Square Footage 3,706 sqft
Price per Sqft $211
Subdivision None Available
MLS Listing ID PADE2071724
Sold Date 11/05/24
Style Bi-level,Raised Ranch/Rambler
Bedrooms 5
Full Baths 3
HOA Y/N N
Abv Grd Liv Area 3,706
Originating Board BRIGHT
Year Built 1960
Annual Tax Amount $8,235
Tax Year 2024
Lot Size 0.980 Acres
Acres 0.98
Lot Dimensions 124.50 x 156.70
Property Description
Welcome to 8 Devon Lane in the Rose Tree Media School District. This expansive property and home offer the very best of indoor & outdoor living. Highlights include an open main living space with hardwood floors and recessed lighting, a spacious primary suite with sitting area & terrace, an oversized driveway and 30 x 30 garage, and a private backyard oasis with in-ground pool, pool house, and screened pergola. All of this, sitting on just under 1 acre of land, backing to woods and with convenient access to Ridley Creek State Park and local walking trails. The main level of this home hosts the open living room, dining room, & kitchen combination; the ideal configuration for enjoying your everyday routine. This kitchen features stainless steel appliances, an abundance of cabinetry, counter seating, and a pass-through window into the family room. The bright family room features a wall of windows with a view of nature outside and sliding glass doors leading outside to the deck. Back inside on the main level, you will find 3 bedrooms (each with ceiling fans) and 2 full baths, including the expansive primary suite with 2 double closets, in addition to a large walk-in closet, built-ins, sitting area with atrium doors leading out to the terrace, and the large primary en-suite bath with jetted tub, makeup area, and linen closet. The lower level hosts the family room with floor-to-ceiling brick fireplace, 1 bedroom, an additional office/bedroom, a full bath, and the laundry. This home features an outdoor space that is truly delightful. You won’t see a soul when you sunbathe and dine around the pool, relax in the evenings in the screened pergola, and entertain on either of the decks overlooking your property with a peaceful tree-lined view and beautifully manicured landscape and hardscape. The pool house is adorable and also functional with a full bathroom with shower and a kitchen! This home has everything. Be sure to view the virtual tour, floorplans, and schedule a showing today!
Location
State PA
County Delaware
Area Middletown Twp (10427)
Zoning R-10
Rooms
Other Rooms Living Room, Dining Room, Primary Bedroom, Bedroom 2, Bedroom 3, Bedroom 4, Bedroom 5, Kitchen, Family Room, Laundry, Storage Room, Bathroom 1, Bathroom 2, Primary Bathroom
Main Level Bedrooms 3
Interior
Interior Features Attic, Ceiling Fan(s), Combination Kitchen/Dining, Entry Level Bedroom, Family Room Off Kitchen, Floor Plan - Open, Primary Bath(s), Recessed Lighting, Bathroom - Stall Shower, Bathroom - Tub Shower, Walk-in Closet(s), Window Treatments, Wood Floors
Hot Water Electric
Heating Hot Water, Zoned
Cooling Central A/C, Ceiling Fan(s)
Flooring Carpet, Ceramic Tile, Concrete, Hardwood, Laminated
Fireplaces Number 1
Fireplaces Type Brick, Fireplace - Glass Doors, Gas/Propane
Equipment Dishwasher, Disposal, Exhaust Fan, Oven - Self Cleaning, Oven - Single, Oven/Range - Electric, Range Hood, Stainless Steel Appliances, Washer, Water Heater
Fireplace Y
Window Features Bay/Bow,Double Pane,Double Hung,Replacement,Vinyl Clad
Appliance Dishwasher, Disposal, Exhaust Fan, Oven - Self Cleaning, Oven - Single, Oven/Range - Electric, Range Hood, Stainless Steel Appliances, Washer, Water Heater
Heat Source Oil
Laundry Lower Floor
Exterior
Exterior Feature Deck(s), Patio(s)
Garage Garage - Side Entry, Oversized
Garage Spaces 6.0
Fence Rear, Vinyl
Pool Concrete, Domestic Water, Fenced, Heated, In Ground
Water Access N
View Trees/Woods
Roof Type Pitched,Shingle
Accessibility None
Porch Deck(s), Patio(s)
Attached Garage 2
Total Parking Spaces 6
Garage Y
Building
Lot Description Backs to Trees, Cul-de-sac, Front Yard, Level, Rear Yard, SideYard(s)
Story 2
Foundation Block
Sewer Public Sewer
Water Public
Architectural Style Bi-level, Raised Ranch/Rambler
Level or Stories 2
Additional Building Above Grade, Below Grade
Structure Type Dry Wall,Paneled Walls
New Construction N
Schools
School District Rose Tree Media
Others
Senior Community No
Tax ID 27-00-00448-00
Ownership Fee Simple
SqFt Source Assessor
Acceptable Financing Cash, Conventional, FHA, VA
Listing Terms Cash, Conventional, FHA, VA
Financing Cash,Conventional,FHA,VA
Special Listing Condition Standard
Read Less Info
Want to know what your home might be worth? Contact us for a FREE valuation!

Our team is ready to help you sell your home for the highest possible price ASAP

Bought with Benjamin Edward DiMedio • Compass RE

"My job is to find and attract mastery-based agents to the office, protect the culture, and make sure everyone is happy! "







