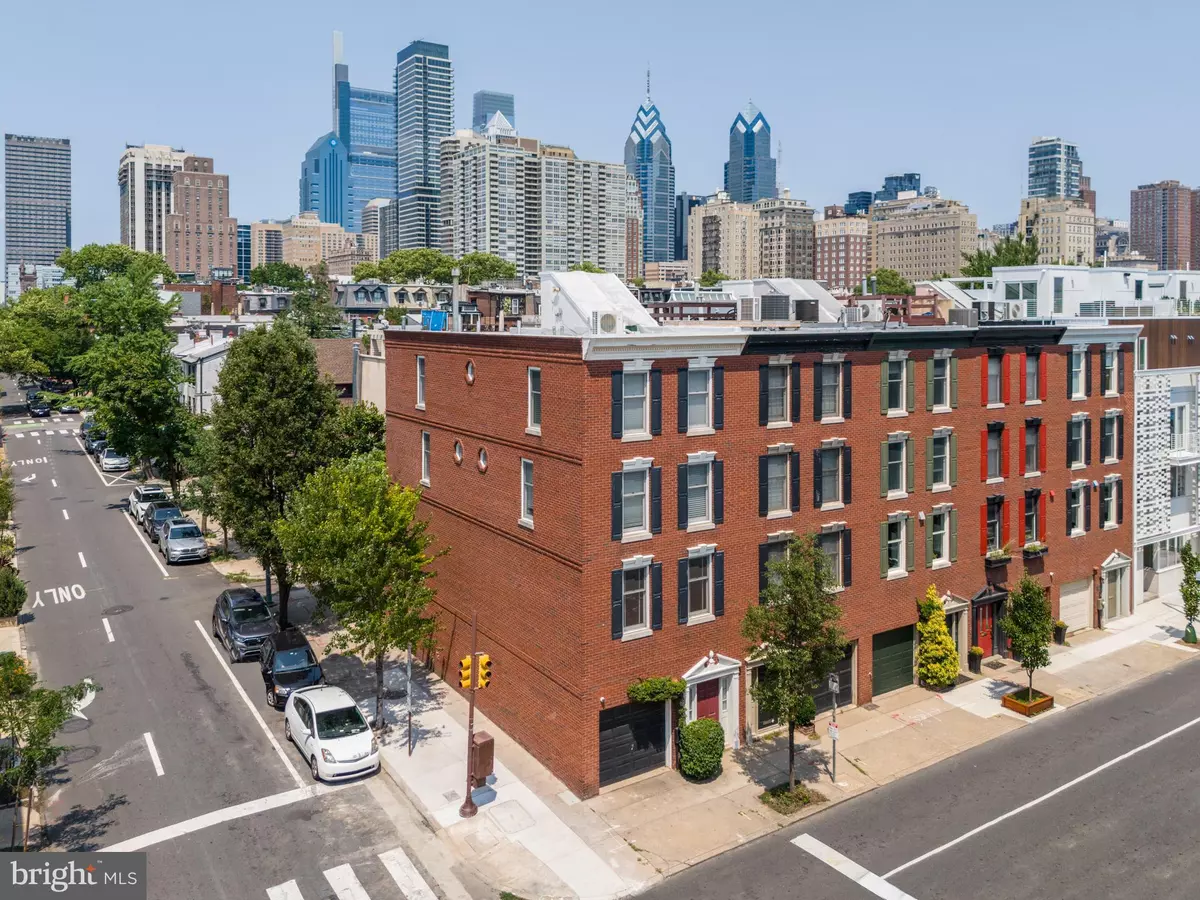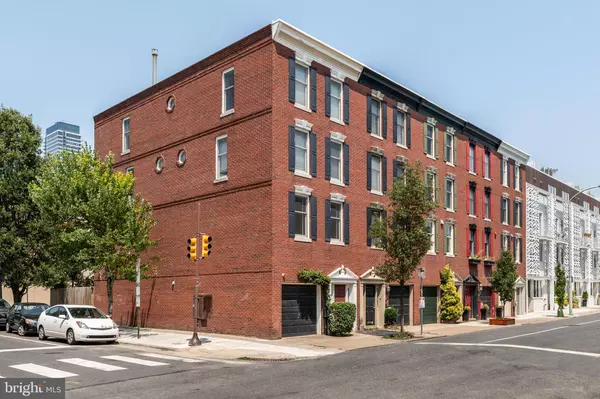$1,700,000
$1,800,000
5.6%For more information regarding the value of a property, please contact us for a free consultation.
4 Beds
4 Baths
3,135 SqFt
SOLD DATE : 11/04/2024
Key Details
Sold Price $1,700,000
Property Type Townhouse
Sub Type Interior Row/Townhouse
Listing Status Sold
Purchase Type For Sale
Square Footage 3,135 sqft
Price per Sqft $542
Subdivision Rittenhouse Square
MLS Listing ID PAPH2389952
Sold Date 11/04/24
Style Contemporary
Bedrooms 4
Full Baths 3
Half Baths 1
HOA Y/N N
Abv Grd Liv Area 3,135
Originating Board BRIGHT
Year Built 1992
Annual Tax Amount $18,909
Tax Year 2024
Lot Size 1,211 Sqft
Acres 0.03
Lot Dimensions 18.00 x 68.00
Property Description
Welcome to this exceptional corner property in the prestigious Rittenhouse Square neighborhood, offering refined urban living in the heart of Center City. Don't miss this meticulously maintained home, featuring numerous upgrades that make it a true masterpiece.
Upon entering through the main entrance or the attached single-car garage, you are greeted by an elegant marble foyer. This floor features a renovated powder room, a spacious coat closet, and a utility room with a new washer/dryer and a new water heater with water pump. A large family room with abundant additional closet space completes this level. Sliding glass doors provide easy access to a custom-designed, secluded patio-garden, perfect for relaxation, entertaining, and al fresco dining.
The second level boasts an impressive open space with refinished wood floors, exquisite crown molding, and dual Juliette balconies overlooking the rear patio. A cozy wood-burning fireplace adds warmth and character to the inviting living area. The formal dining room is spacious enough to host large gatherings and seamlessly connects to the well-appointed kitchen. Designed for both culinary creativity and casual socializing, the sunny kitchen is a chef's delight, featuring new, stainless steel appliances and ample storage.
Ascending to the third floor, gleaming hardwood floors lead to a large guest room with a brand new en suite bathroom, complete with a custom vanity and mirror. An additional full hall bath has also been beautifully redone. Completing this floor is a spacious southern facing bedroom that boasts natural light throughout the day.
The sun-soaked fourth floor primary suite is a luxurious retreat, featuring a skyline view, a lavish Carrara marble bathroom, an expansive walk-in closet with custom shelving, and a dedicated laundry closet for added convenience. The fourth bedroom on this floor can serve as an additional bedroom or a sophisticated home office, complemented by a new kitchenette—perfect for early morning coffee. The stairs lead to a pilot door, providing easy access to the newly replaced and resloped roof.
Experience the ideal blend of design and functionality in this remarkable home. It is a must-see for discerning buyers seeking elegance, comfort, and urban sophistication.
Location
State PA
County Philadelphia
Area 19146 (19146)
Zoning RM1
Direction South
Rooms
Other Rooms Living Room, Dining Room, Primary Bedroom, Bedroom 2, Bedroom 3, Kitchen, Family Room, Bedroom 1, Laundry
Interior
Interior Features Primary Bath(s), Bathroom - Stall Shower, Kitchen - Eat-In, Kitchenette, Recessed Lighting, Walk-in Closet(s), Window Treatments, Wood Floors
Hot Water Natural Gas
Heating Forced Air
Cooling Central A/C
Flooring Wood
Fireplaces Number 1
Equipment Dishwasher, Dryer, Exhaust Fan, Microwave, Oven/Range - Gas, Refrigerator, Stainless Steel Appliances, Washer, Washer/Dryer Stacked
Furnishings No
Fireplace Y
Window Features Energy Efficient
Appliance Dishwasher, Dryer, Exhaust Fan, Microwave, Oven/Range - Gas, Refrigerator, Stainless Steel Appliances, Washer, Washer/Dryer Stacked
Heat Source Natural Gas
Laundry Upper Floor, Lower Floor
Exterior
Parking Features Additional Storage Area, Garage - Front Entry, Garage Door Opener, Inside Access
Garage Spaces 1.0
Fence Rear, Wood
Utilities Available Water Available, Natural Gas Available, Electric Available
Water Access N
View City
Roof Type Flat
Accessibility None
Attached Garage 1
Total Parking Spaces 1
Garage Y
Building
Lot Description Corner
Story 4
Foundation Brick/Mortar
Sewer Public Sewer
Water Public
Architectural Style Contemporary
Level or Stories 4
Additional Building Above Grade, Below Grade
Structure Type 9'+ Ceilings,Dry Wall
New Construction N
Schools
School District The School District Of Philadelphia
Others
Senior Community No
Tax ID 081136725
Ownership Fee Simple
SqFt Source Assessor
Security Features Security System
Acceptable Financing Cash, Variable, Negotiable, Conventional
Horse Property N
Listing Terms Cash, Variable, Negotiable, Conventional
Financing Cash,Variable,Negotiable,Conventional
Special Listing Condition Standard
Read Less Info
Want to know what your home might be worth? Contact us for a FREE valuation!

Our team is ready to help you sell your home for the highest possible price ASAP

Bought with Benjamin A Hardy • Keller Williams Realty Devon-Wayne
"My job is to find and attract mastery-based agents to the office, protect the culture, and make sure everyone is happy! "







