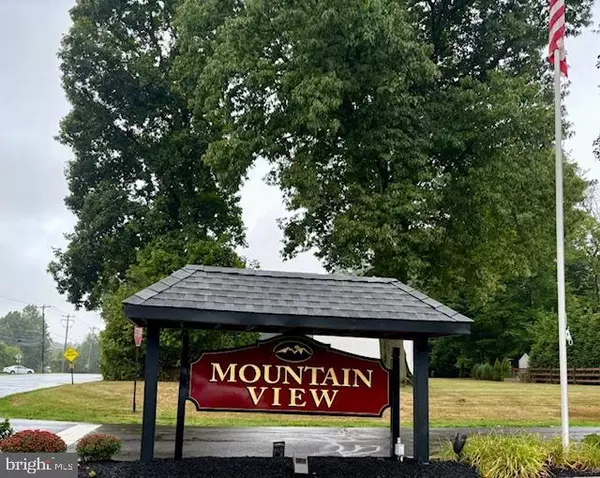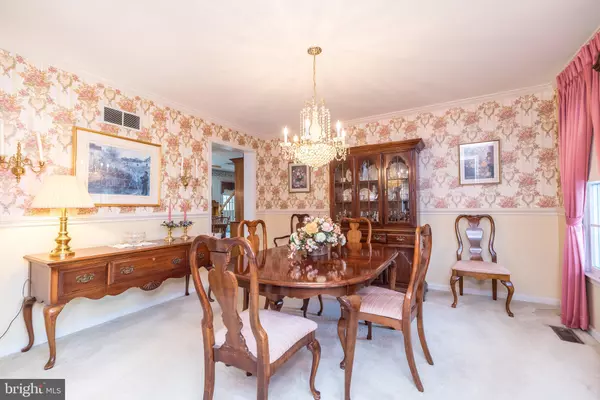$628,900
$665,000
5.4%For more information regarding the value of a property, please contact us for a free consultation.
4 Beds
3 Baths
2,696 SqFt
SOLD DATE : 11/01/2024
Key Details
Sold Price $628,900
Property Type Single Family Home
Sub Type Detached
Listing Status Sold
Purchase Type For Sale
Square Footage 2,696 sqft
Price per Sqft $233
Subdivision Mountain View
MLS Listing ID PABU2076712
Sold Date 11/01/24
Style Colonial
Bedrooms 4
Full Baths 2
Half Baths 1
HOA Fees $3/ann
HOA Y/N Y
Abv Grd Liv Area 2,696
Originating Board BRIGHT
Year Built 1985
Annual Tax Amount $8,413
Tax Year 2024
Lot Size 0.589 Acres
Acres 0.59
Lot Dimensions 106.00 x
Property Description
Come relax on this cozy front porch in beautiful Bucks County at 2111 Chapman Circle in Jamison, PA. What a great location this home has in the sought after community of Mountain View, within walking distance to Guinea Lane Park and all it has to offer. This center hall colonial in Central Bucks School district is being offered by the original owner after creating amazing memories on this beautiful ½ acre + lot with front and back covered porches, inground concrete pool and fenced yard lined with flowering fruit trees.
This 4 BR, 2 ½ bath home with eat in kitchen and partially finished basement, including separate workshop area, has plenty of room for work/life balance and easy entertaining. As you walk through the front door, you are greeted by center hall staircase, foyer with hard wood flooring and a large coat closet that is flanked by the formal living room and dining room with lovely details, such as crown molding and chair rails. Large eat in kitchen with bay window and a center island opens to family room with beamed ceiling, decorative fireplace and French door to covered back porch with ceiling fan. The first floor also includes a convenient powder room off kitchen and laundry/ mud room near entrance to the 2-car attached garage, as well as additional access to back yard.
The second floor includes the primary bedroom suite with dressing area, ensuite bathroom with walk in shower, walk in closet and connected sitting room that can be easily used for home office, nursery, exercise room or more with convenient second back stairway leading to kitchen area. Additionally, there are 3 nice size bedrooms, 1 with a ceiling fan, 2 with beautiful views of the large backyard and full shared hall bath with shower and tub.
The partially finished basement comes with a vintage pool table and a separate storage area currently used as a workshop space.
Make 2111 Chapman Circle your own and enjoy all this wonderful Bucks County community has to offer, including nearby park with pickle ball and tennis courts, baseball fields, walking trails and more. Located close to Jamison Elementary, Tamanend Middle School and Central Bucks South High School as well as primary commuter roads of 611 and 263. You can’t beat this location. Open house cancelled.
Location
State PA
County Bucks
Area Warwick Twp (10151)
Zoning RR
Rooms
Other Rooms Living Room, Dining Room, Kitchen, Family Room, Laundry, Workshop
Basement Partially Finished
Interior
Interior Features Additional Stairway, Ceiling Fan(s), Chair Railings, Crown Moldings, Family Room Off Kitchen, Formal/Separate Dining Room, Kitchen - Eat-In, Walk-in Closet(s), Window Treatments
Hot Water Electric
Heating Forced Air
Cooling Central A/C
Fireplaces Number 1
Fireplaces Type Non-Functioning
Equipment Washer, Dryer, Refrigerator
Fireplace Y
Appliance Washer, Dryer, Refrigerator
Heat Source Electric
Laundry Main Floor
Exterior
Exterior Feature Patio(s), Porch(es)
Garage Spaces 4.0
Fence Wood
Pool In Ground, Concrete
Water Access N
Accessibility None
Porch Patio(s), Porch(es)
Total Parking Spaces 4
Garage N
Building
Story 3
Foundation Block
Sewer Public Sewer
Water Public
Architectural Style Colonial
Level or Stories 3
Additional Building Above Grade, Below Grade
New Construction N
Schools
School District Central Bucks
Others
Pets Allowed Y
Senior Community No
Tax ID 51-020-008
Ownership Fee Simple
SqFt Source Estimated
Acceptable Financing Cash, Conventional, FHA, VA
Horse Property N
Listing Terms Cash, Conventional, FHA, VA
Financing Cash,Conventional,FHA,VA
Special Listing Condition Standard
Pets Description No Pet Restrictions
Read Less Info
Want to know what your home might be worth? Contact us for a FREE valuation!

Our team is ready to help you sell your home for the highest possible price ASAP

Bought with Gene Fish • RE/MAX Elite

"My job is to find and attract mastery-based agents to the office, protect the culture, and make sure everyone is happy! "







