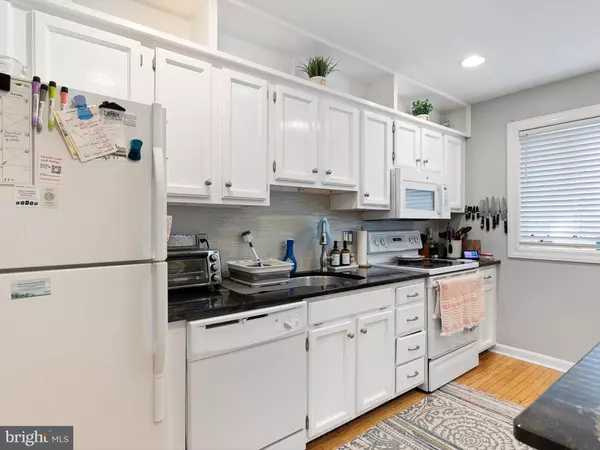$267,500
$260,000
2.9%For more information regarding the value of a property, please contact us for a free consultation.
2 Beds
2 Baths
1,275 SqFt
SOLD DATE : 11/01/2024
Key Details
Sold Price $267,500
Property Type Townhouse
Sub Type Interior Row/Townhouse
Listing Status Sold
Purchase Type For Sale
Square Footage 1,275 sqft
Price per Sqft $209
Subdivision Westmoreland Mews
MLS Listing ID DENC2066890
Sold Date 11/01/24
Style Colonial,Traditional
Bedrooms 2
Full Baths 1
Half Baths 1
HOA Y/N N
Abv Grd Liv Area 1,275
Originating Board BRIGHT
Year Built 1984
Annual Tax Amount $1,946
Tax Year 2023
Lot Size 1,307 Sqft
Acres 0.03
Lot Dimensions 15.40 x 76.70
Property Description
Welcome to this beautifully maintained 2-bedroom, 1.5-bathroom townhouse nestled in the desirable Westmoreland Mews community of Wilmington, DE. This inviting home offers a perfect blend of comfort and convenience, with stunning park views right outside your window.
Step inside to find a spacious and bright living area, featuring large windows that fill the space with natural light. The updated kitchen is well-equipped with ample cabinetry and counter space, perfect for meal prep and entertaining. A cozy dining area and living room completes the main floor, making it ideal for hosting friends and family.
Upstairs, you'll find two generously sized bedrooms with plenty of closet space and a full bathroom that offers a serene retreat at the end of your day. The fully finished basement provides extra living space that can be used as a home office, gym, or media room, along with a convenient half bath for guests.
Outside in your private backyard, enjoy your morning coffee or unwind in the evening in this cozy outdoor room which offers a sense of tranquility and space. With easy access to local shops, dining, and major highways, this townhouse is perfect for those seeking a convenient lifestyle in a peaceful community.
Don't miss out on this opportunity to own a lovely home in Westmoreland Mews!
Location
State DE
County New Castle
Area Wilmington (30906)
Zoning 26R5-B
Rooms
Other Rooms Living Room, Dining Room, Primary Bedroom, Bedroom 2, Kitchen, Family Room, Foyer, Storage Room, Utility Room, Full Bath, Half Bath
Basement Full
Interior
Interior Features Ceiling Fan(s), Combination Dining/Living, Crown Moldings, Wood Floors
Hot Water Electric
Heating Heat Pump(s)
Cooling Central A/C
Fireplace N
Heat Source Electric
Laundry Basement
Exterior
Water Access N
Accessibility None
Garage N
Building
Lot Description Level
Story 2
Foundation Block
Sewer Public Sewer
Water Public
Architectural Style Colonial, Traditional
Level or Stories 2
Additional Building Above Grade, Below Grade
New Construction N
Schools
School District Red Clay Consolidated
Others
Senior Community No
Tax ID 26-019.10-101
Ownership Fee Simple
SqFt Source Assessor
Acceptable Financing Cash, Conventional, FHA, VA
Listing Terms Cash, Conventional, FHA, VA
Financing Cash,Conventional,FHA,VA
Special Listing Condition Standard
Read Less Info
Want to know what your home might be worth? Contact us for a FREE valuation!

Our team is ready to help you sell your home for the highest possible price ASAP

Bought with Christopher Powell • Compass
"My job is to find and attract mastery-based agents to the office, protect the culture, and make sure everyone is happy! "







