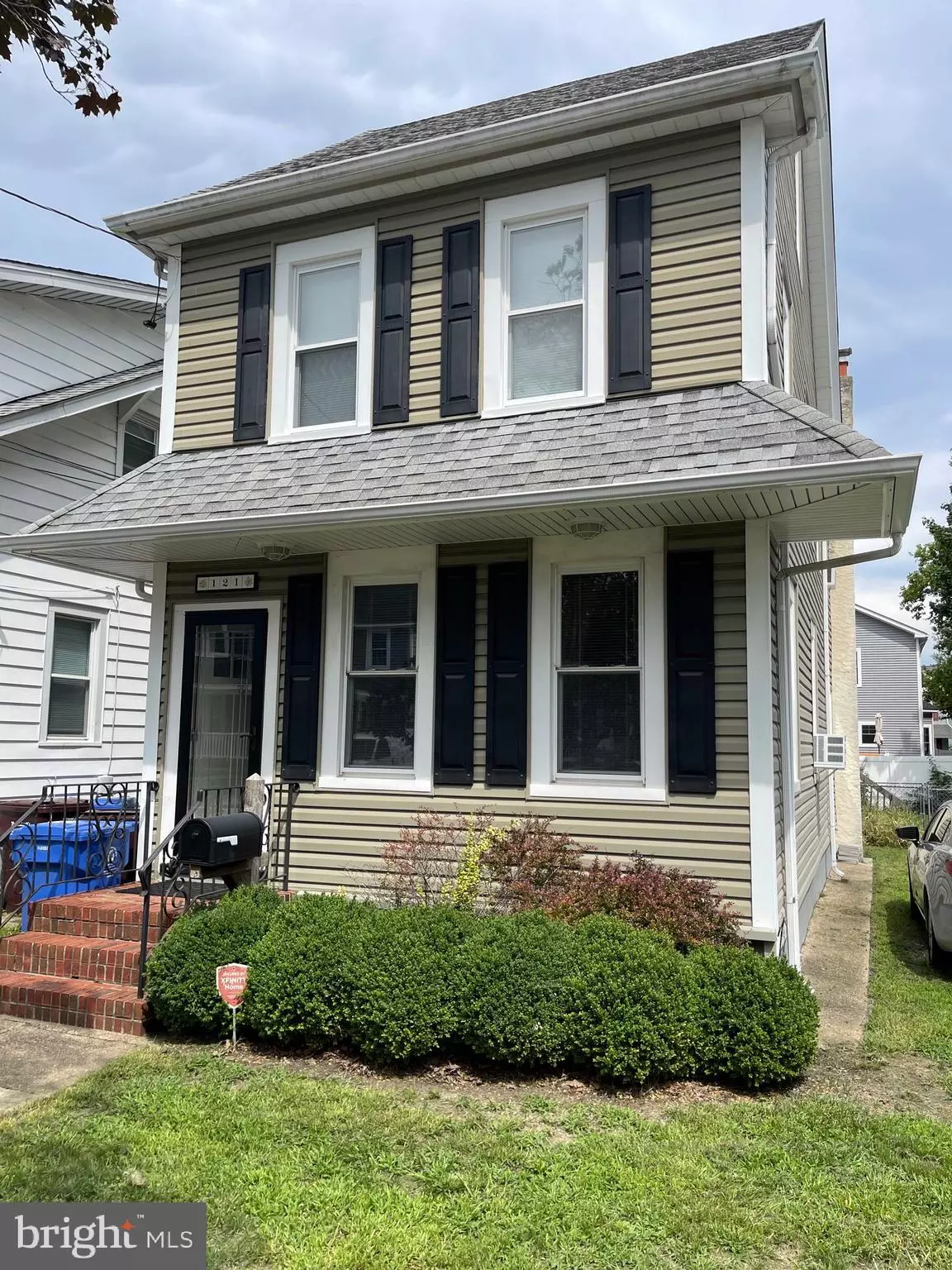$290,000
$280,000
3.6%For more information regarding the value of a property, please contact us for a free consultation.
3 Beds
2 Baths
1,488 SqFt
SOLD DATE : 10/31/2024
Key Details
Sold Price $290,000
Property Type Single Family Home
Sub Type Detached
Listing Status Sold
Purchase Type For Sale
Square Footage 1,488 sqft
Price per Sqft $194
Subdivision None Available
MLS Listing ID NJBL2070930
Sold Date 10/31/24
Style Colonial
Bedrooms 3
Full Baths 1
Half Baths 1
HOA Y/N N
Abv Grd Liv Area 1,488
Originating Board BRIGHT
Year Built 1900
Annual Tax Amount $5,357
Tax Year 2023
Lot Size 3,999 Sqft
Acres 0.09
Lot Dimensions 40.00 x 100.00
Property Description
This is a great older house in the heart of Riverside. The owners who raised their family here have made various upgrades throughout the years including maintenance free siding, facia, soffits and window capping. The windows have all been replaced with modern energy efficient thermopane windows. There is a new hot water tank and a new 100 amp electric service. Inside you will find a mix of old and new surfaces and treatments. You enter into the living room, then pass through the dining room to the galley kitchen. Beyond that is the laundry room and a half bath. There are 3 bedrooms and a full bath on the 2nd floor and a big bonus room on the 3rd! It is just waiting for a new family to make it their own. Spring Garden St. is quiet with sidewalks that lead to the huge park and playground. Come out and see it, it's a great place to raise a family.
Location
State NJ
County Burlington
Area Riverside Twp (20330)
Zoning R3
Rooms
Other Rooms Living Room, Dining Room, Primary Bedroom, Bedroom 2, Bedroom 3, Kitchen, Bedroom 1, Other, Attic
Basement Full, Unfinished
Interior
Interior Features Ceiling Fan(s), Kitchen - Eat-In, Attic, Dining Area, Floor Plan - Traditional
Hot Water Natural Gas
Heating Radiator
Cooling Multi Units, Window Unit(s)
Flooring Wood, Fully Carpeted, Vinyl
Equipment Built-In Range, Oven - Self Cleaning, Dishwasher, Refrigerator
Fireplace N
Window Features Double Hung,Energy Efficient,Insulated,Low-E,Replacement
Appliance Built-In Range, Oven - Self Cleaning, Dishwasher, Refrigerator
Heat Source Natural Gas
Laundry Main Floor
Exterior
Exterior Feature Deck(s)
Garage Spaces 4.0
Fence Chain Link
Utilities Available Cable TV
Water Access N
Roof Type Pitched
Accessibility None
Porch Deck(s)
Total Parking Spaces 4
Garage N
Building
Lot Description Level, Front Yard, Rear Yard, SideYard(s)
Story 3
Foundation Stone
Sewer Public Sewer
Water Public
Architectural Style Colonial
Level or Stories 3
Additional Building Above Grade, Below Grade
Structure Type 9'+ Ceilings
New Construction N
Schools
School District Riverside Township Public Schools
Others
Pets Allowed Y
Senior Community No
Tax ID 30-01403-00021
Ownership Fee Simple
SqFt Source Assessor
Acceptable Financing Conventional, Cash, FHA
Horse Property N
Listing Terms Conventional, Cash, FHA
Financing Conventional,Cash,FHA
Special Listing Condition Standard
Pets Allowed Cats OK, Dogs OK
Read Less Info
Want to know what your home might be worth? Contact us for a FREE valuation!

Our team is ready to help you sell your home for the highest possible price ASAP

Bought with Fadua Maritza M Lorge • RE/MAX at Home
"My job is to find and attract mastery-based agents to the office, protect the culture, and make sure everyone is happy! "







