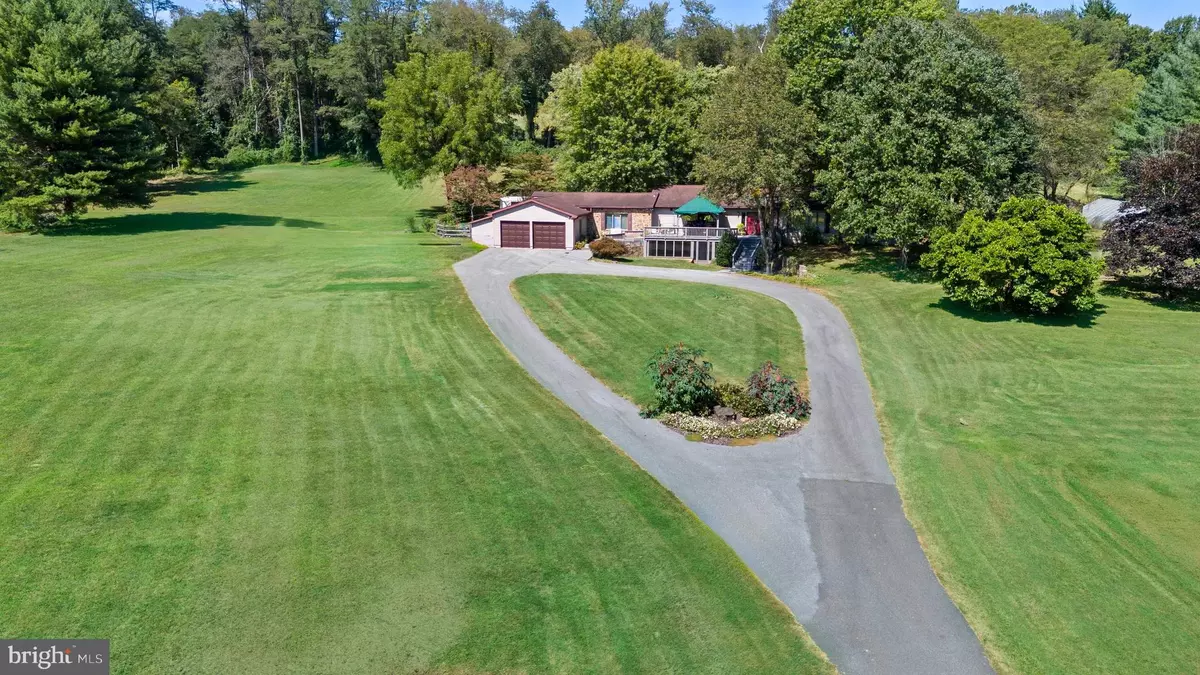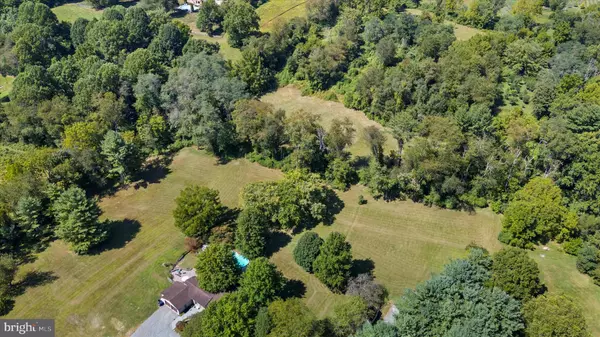$2,500,000
$2,100,000
19.0%For more information regarding the value of a property, please contact us for a free consultation.
4 Beds
4 Baths
4,910 SqFt
SOLD DATE : 10/31/2024
Key Details
Sold Price $2,500,000
Property Type Single Family Home
Sub Type Detached
Listing Status Sold
Purchase Type For Sale
Square Footage 4,910 sqft
Price per Sqft $509
Subdivision None Available
MLS Listing ID DENC2068492
Sold Date 10/31/24
Style Ranch/Rambler
Bedrooms 4
Full Baths 3
Half Baths 1
HOA Y/N N
Abv Grd Liv Area 3,175
Originating Board BRIGHT
Year Built 1987
Annual Tax Amount $5,053
Tax Year 2024
Lot Size 13.030 Acres
Acres 13.03
Lot Dimensions 1178x465
Property Description
Welcome to this unique and stunning raised ranch home set on 13.03 acres in the serene area of Yorklyn which borders Hockessin & Greenville. Formerly Snuff Mill Tree Farm, this property is one of the few remaining farms in New Castle County offering a coveted farm tax exemption, providing remarkably low taxes. Ideal for those interested in farming, raising animals, or equestrian pursuits, this expansive land also offers potential for building additional structures or subdivision with due diligence by the buyer. The impeccably maintained home offers one-level living at its finest. A long, winding circular driveway crossing over a creek leads to a charming front deck with an awning, perfect for enjoying the breathtaking views of the surrounding nature and deer grazing in the pastures. Enter through the double doors to a vaulted foyer featuring a cozy gas fireplace, which opens to the spacious dining and living rooms. The main hallway leads to a guest bedroom and a primary suite, offering a spacious retreat with cathedral ceilings, ample closet space including a walk-in, and a newly renovated ensuite bathroom. On the opposite side of the home, you'll find the gourmet kitchen, boasting solid wood custom cabinetry, granite countertops, and some newer appliances. The adjoining breakfast area with a two-sided stone fireplace provides a stunning view of the grounds through triple French doors. An adjacent step-down family room with exposed beams and a fabulous screened-in porch offer additional living space. The porch overlooks an inground kidney-shaped swimming pool with a waterfall and paver patio—perfect for summer relaxation. Back inside, the main level is completed by a half bath, separate laundry room, two additional bedrooms, and a full bath. Curved stairs lead to the finished lower level, which features a spacious recreation room with a gas fireplace, a craft room, office space, and a potential fifth bedroom or flex space. This level also includes a full bathroom, ample unfinished storage space, and a workshop area. From here, walk out to an enclosed brick patio. Outside, the property offers a wood shed and a poly house for growing plants and vegetables. Additional features include 2x6 framing during construction, 3/4-inch hardwood flooring, extra insulation, newer HVAC, a new water heater, a new septic tank, and a distribution box. This rare opportunity combines rural charm, modern amenities, and endless possibilities.
Location
State DE
County New Castle
Area Hockssn/Greenvl/Centrvl (30902)
Zoning S
Rooms
Other Rooms Living Room, Dining Room, Primary Bedroom, Bedroom 2, Bedroom 3, Kitchen, Family Room, Breakfast Room, Bedroom 1, Sun/Florida Room, Office, Recreation Room, Bonus Room, Hobby Room, Primary Bathroom, Screened Porch
Basement Front Entrance, Heated, Interior Access, Outside Entrance, Partially Finished, Shelving, Walkout Level, Workshop
Main Level Bedrooms 4
Interior
Interior Features Breakfast Area, Built-Ins, Ceiling Fan(s), Combination Dining/Living, Entry Level Bedroom, Exposed Beams, Family Room Off Kitchen, Formal/Separate Dining Room, Kitchen - Eat-In, Kitchen - Island, Primary Bath(s), Skylight(s), Spiral Staircase, Bathroom - Stall Shower, Bathroom - Tub Shower, Upgraded Countertops, Walk-in Closet(s), Wood Floors
Hot Water Propane
Cooling Central A/C
Flooring Carpet, Ceramic Tile, Hardwood
Fireplaces Number 2
Fireplaces Type Double Sided, Fireplace - Glass Doors, Gas/Propane, Stone
Equipment Cooktop, Dishwasher, Microwave, Oven - Double, Oven - Wall, Oven/Range - Electric, Range Hood
Fireplace Y
Appliance Cooktop, Dishwasher, Microwave, Oven - Double, Oven - Wall, Oven/Range - Electric, Range Hood
Heat Source Electric, Oil
Laundry Main Floor
Exterior
Exterior Feature Deck(s), Patio(s), Porch(es), Enclosed, Screened
Parking Features Built In, Garage - Front Entry, Garage Door Opener, Inside Access
Garage Spaces 12.0
Fence Split Rail
Pool Fenced, Gunite, In Ground
Water Access N
Accessibility None
Porch Deck(s), Patio(s), Porch(es), Enclosed, Screened
Attached Garage 2
Total Parking Spaces 12
Garage Y
Building
Lot Description Cleared, Partly Wooded, Private, Road Frontage, Stream/Creek
Story 2
Foundation Block
Sewer On Site Septic
Water Well
Architectural Style Ranch/Rambler
Level or Stories 2
Additional Building Above Grade, Below Grade
Structure Type Cathedral Ceilings,Beamed Ceilings,Vaulted Ceilings
New Construction N
Schools
School District Red Clay Consolidated
Others
Senior Community No
Tax ID 07-019.00-068
Ownership Fee Simple
SqFt Source Estimated
Special Listing Condition Standard
Read Less Info
Want to know what your home might be worth? Contact us for a FREE valuation!

Our team is ready to help you sell your home for the highest possible price ASAP

Bought with Wayne M West • BHHS Fox & Roach - Hockessin
"My job is to find and attract mastery-based agents to the office, protect the culture, and make sure everyone is happy! "







