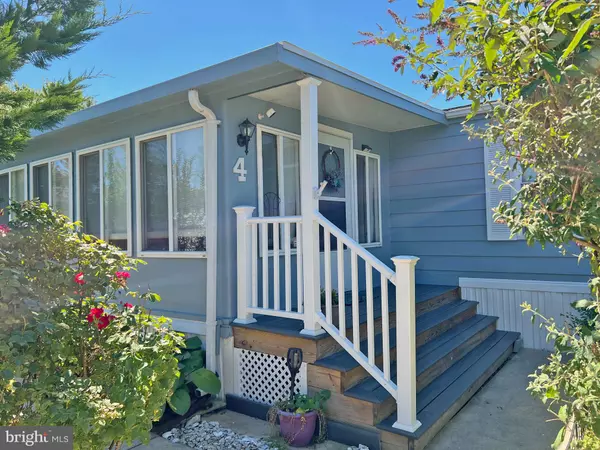$95,000
$99,900
4.9%For more information regarding the value of a property, please contact us for a free consultation.
2 Beds
2 Baths
980 SqFt
SOLD DATE : 10/30/2024
Key Details
Sold Price $95,000
Property Type Manufactured Home
Sub Type Manufactured
Listing Status Sold
Purchase Type For Sale
Square Footage 980 sqft
Price per Sqft $96
Subdivision Sussex East Mhp
MLS Listing ID DESU2065874
Sold Date 10/30/24
Style Other
Bedrooms 2
Full Baths 2
HOA Y/N N
Abv Grd Liv Area 980
Originating Board BRIGHT
Land Lease Amount 605.0
Land Lease Frequency Monthly
Year Built 1988
Annual Tax Amount $404
Tax Year 2023
Lot Size 4,356 Sqft
Acres 0.1
Property Description
Sussex East and West are a leased-land, 55-plus* community (*up to 20% of owners may be younger than 55-years-old). Sussex East is located approximately 5.5 miles from the Lewes public beach, with the Cape Henlopen State Park beaches...and the famous Rehoboth Beach boardwalk not much farther away. This community has a unique location with direct access to the State Park's hiking/biking trail through common grounds at the middle of Enfield Lane! Living room features vaulted ceiling, shiplap accents & a sliding glass door out to the spacious enclosed porch, which has a portable AC. The kitchen adjoins the dining area. Appliances include a fridge, gas cooktop, wall oven & a countertop microwave. Laundry area is just off the kitchen - full size washer & dryer. Split bedroom plan. The main bedroom is en Suite with a step-in shower. The second bedroom is next to the second full bath, which has a tub shower. Skylights. Replacement windows in 2019. Porch roof new in 2021. HVAC new in 2022. Insulated aluminum siding for energy efficiency Large open deck. Shed. Two pets are allowed in Sussex East, and they have a fenced dog park. This community also has an indoor pool. (Note: Family & friends may always visit, but rentals and subletting are NOT permitted in this community). Leasehold interest: Current Lot Rent of $604.10/mt. + $2.50/mt. RTF. Lease will renew again on July 1, 2025 with any increase capped as per 25 Del C. Sec. 7050-7053. Homeowner pays electric, water, sewer, fuel (metered natural gas), recycling & lawn maintenance. RHP, the community owner, requires an Application from the Buyer, with acceptance based on the following criteria: 1.)income verification, 2.)credit bureau score, plus evaluation of debt-to-income ratio, and 3.)criminal background check. Financing may be available to qualified borrowers from only a few Lenders that specialize in installment/chattel loans for manufactured homes on leased land. Closing costs will include 3.75% DMV Doc Fee & Settlement Agent fee.
Location
State DE
County Sussex
Area Lewes Rehoboth Hundred (31009)
Zoning TP
Rooms
Main Level Bedrooms 2
Interior
Interior Features Carpet, Ceiling Fan(s), Combination Kitchen/Dining, Floor Plan - Traditional, Primary Bath(s), Skylight(s), Bathroom - Stall Shower, Bathroom - Tub Shower, Window Treatments, Other
Hot Water Natural Gas
Heating Forced Air
Cooling Central A/C, Ceiling Fan(s)
Flooring Carpet, Vinyl, Luxury Vinyl Plank
Equipment Cooktop, Dryer - Electric, Microwave, Oven - Wall, Range Hood, Refrigerator, Washer, Water Heater
Furnishings No
Fireplace N
Window Features Replacement
Appliance Cooktop, Dryer - Electric, Microwave, Oven - Wall, Range Hood, Refrigerator, Washer, Water Heater
Heat Source Natural Gas
Laundry Dryer In Unit, Main Floor, Washer In Unit, Has Laundry
Exterior
Exterior Feature Deck(s), Enclosed, Porch(es)
Garage Spaces 2.0
Water Access N
Roof Type Shingle
Street Surface Black Top
Accessibility 2+ Access Exits
Porch Deck(s), Enclosed, Porch(es)
Road Frontage Private
Total Parking Spaces 2
Garage N
Building
Lot Description Backs - Open Common Area
Story 1
Foundation Crawl Space, Pillar/Post/Pier
Sewer Public Sewer
Water Public
Architectural Style Other
Level or Stories 1
Additional Building Above Grade, Below Grade
Structure Type Other
New Construction N
Schools
School District Cape Henlopen
Others
Pets Allowed Y
Senior Community Yes
Age Restriction 55
Tax ID 334-05.00-165.00-35013
Ownership Land Lease
SqFt Source Estimated
Security Features Exterior Cameras
Acceptable Financing Cash, Other
Horse Property N
Listing Terms Cash, Other
Financing Cash,Other
Special Listing Condition Standard
Pets Allowed Cats OK, Dogs OK, Number Limit
Read Less Info
Want to know what your home might be worth? Contact us for a FREE valuation!

Our team is ready to help you sell your home for the highest possible price ASAP

Bought with Melanie Anderson • Berkshire Hathaway HomeServices PenFed Realty
"My job is to find and attract mastery-based agents to the office, protect the culture, and make sure everyone is happy! "







