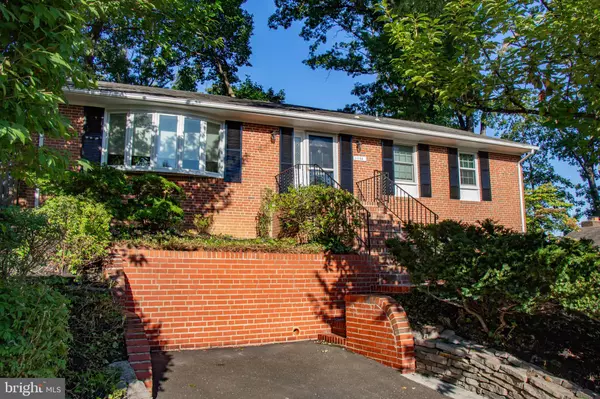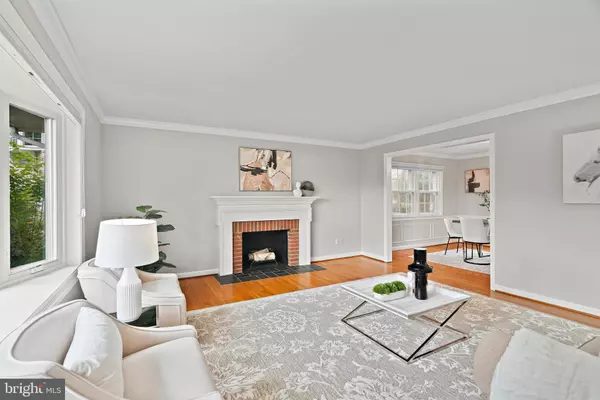$927,500
$925,000
0.3%For more information regarding the value of a property, please contact us for a free consultation.
4 Beds
3 Baths
2,305 SqFt
SOLD DATE : 10/28/2024
Key Details
Sold Price $927,500
Property Type Single Family Home
Sub Type Detached
Listing Status Sold
Purchase Type For Sale
Square Footage 2,305 sqft
Price per Sqft $402
Subdivision Beverly Hills
MLS Listing ID VAAX2028406
Sold Date 10/28/24
Style Colonial
Bedrooms 4
Full Baths 3
HOA Y/N N
Abv Grd Liv Area 1,455
Originating Board BRIGHT
Year Built 1967
Annual Tax Amount $9,558
Tax Year 2023
Lot Size 8,188 Sqft
Acres 0.19
Property Description
Nestled on a serene cul-de-sac of the highly sought-after Beverley Hills neighborhood, 3908 Gresham Place is a wonderful single-family home. From the moment you arrive, the picturesque setting is defined by two majestic cherry trees gracefully framing the front of the house, offering a captivating display of blossoms each spring, enhancing the property's curb appeal.
Step inside and follow the rich hardwood floors gracing the living room, dining room, and upper three bedrooms, exuding warmth and timeless beauty. Elegant moldings add a touch of class to the space, setting the stage for memorable gatherings.
On those cozy Alexandria evenings, you'll have your choice of two fireplaces to curl up by – one in the living area and another on the lower level rec room, providing the perfect setting for relaxation.
The stylish and functional kitchen, complete with granite countertops and a natural stone backsplash will help to inspire your inner chef. Create delicious meals and memories. Whether you're preparing a feast or enjoying a quiet breakfast, the eat-in kitchen offers versatile options.
From the dining room steps descend down to your peaceful brick patio. Beckoning for al fresco dining, or an evening under the stars. The fully fenced-in backyard offers a nice sense of privacy.
The main level is home to three spacious bedrooms and a full hall bathroom. The primary features a private ensuite bath.
On the lower level you'll find a rec room, a large utility/storage room with a workspace and a sizeable pantry under the stairs. An in-law suite with a bedroom and full bath completes the space.
Parking is a breeze with the one-car driveway and ample street parking for guests. Commuting is a cinch with easy access I-395 for traveling to DC, the Pentagon and Arlington. The new Potomac Yard Metro Station is a mere 9 minutes away! Not to mention it's just a short walk to Beverley Park, affectionately known in the neighborhood as "The Pit.” Charles Barrett Elementary is an 8 min walk.
Beverley Hills is just moments away from the historic beauty of Old Town Alexandria and Del Ray for endless shopping, dining, and entertainment. Potomac Yard Shopping Center is 8 mins with Target, Best Buy, Barnes & Noble and more!
Location
State VA
County Alexandria City
Zoning R 8
Rooms
Other Rooms Living Room, Dining Room, Primary Bedroom, Bedroom 2, Bedroom 3, Bedroom 4, Kitchen, Recreation Room, Storage Room, Attic, Primary Bathroom, Full Bath
Basement Connecting Stairway, Daylight, Full, Full, Heated, Improved, Walkout Level, Windows, Workshop
Main Level Bedrooms 3
Interior
Interior Features Attic, Breakfast Area, Carpet, Ceiling Fan(s), Chair Railings, Combination Kitchen/Dining, Crown Moldings, Entry Level Bedroom, Floor Plan - Traditional, Formal/Separate Dining Room, Kitchen - Eat-In, Kitchen - Table Space, Primary Bath(s), Bathroom - Stall Shower, Upgraded Countertops, Bathroom - Tub Shower, Window Treatments, Wood Floors, Recessed Lighting
Hot Water Natural Gas
Heating Central, Programmable Thermostat
Cooling Central A/C, Programmable Thermostat
Flooring Hardwood, Carpet, Tile/Brick
Fireplaces Number 2
Fireplaces Type Brick, Mantel(s), Wood
Equipment Built-In Microwave, Cooktop, Dishwasher, Disposal, Dryer, Exhaust Fan, Oven - Double, Oven - Wall, Refrigerator, Stainless Steel Appliances, Washer, Water Heater
Furnishings No
Fireplace Y
Appliance Built-In Microwave, Cooktop, Dishwasher, Disposal, Dryer, Exhaust Fan, Oven - Double, Oven - Wall, Refrigerator, Stainless Steel Appliances, Washer, Water Heater
Heat Source Natural Gas
Laundry Has Laundry, Lower Floor
Exterior
Exterior Feature Brick, Patio(s), Porch(es)
Garage Spaces 1.0
Fence Privacy, Rear, Wood
Water Access N
View Garden/Lawn, Street
Roof Type Shingle
Accessibility None
Porch Brick, Patio(s), Porch(es)
Total Parking Spaces 1
Garage N
Building
Lot Description Cul-de-sac, Landscaping, Private, Sloping
Story 2
Foundation Other
Sewer Public Sewer
Water Public
Architectural Style Colonial
Level or Stories 2
Additional Building Above Grade, Below Grade
New Construction N
Schools
Elementary Schools Charles Barrett
Middle Schools George Washington
High Schools Alexandria City
School District Alexandria City Public Schools
Others
Senior Community No
Tax ID 16426000
Ownership Fee Simple
SqFt Source Assessor
Security Features Carbon Monoxide Detector(s),Smoke Detector,Motion Detectors,Surveillance Sys
Horse Property N
Special Listing Condition Standard
Read Less Info
Want to know what your home might be worth? Contact us for a FREE valuation!

Our team is ready to help you sell your home for the highest possible price ASAP

Bought with Christina Miller • Compass
"My job is to find and attract mastery-based agents to the office, protect the culture, and make sure everyone is happy! "







