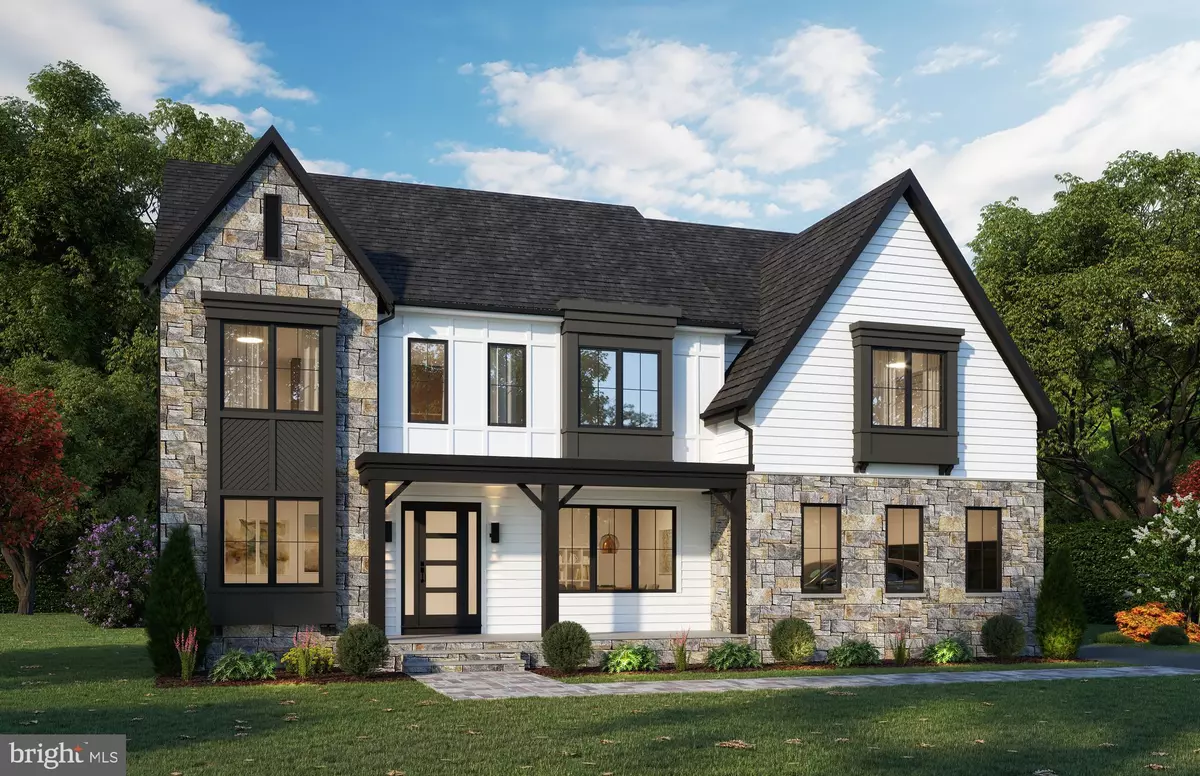$2,125,000
$2,199,950
3.4%For more information regarding the value of a property, please contact us for a free consultation.
6 Beds
6 Baths
6,500 SqFt
SOLD DATE : 10/25/2024
Key Details
Sold Price $2,125,000
Property Type Single Family Home
Sub Type Detached
Listing Status Sold
Purchase Type For Sale
Square Footage 6,500 sqft
Price per Sqft $326
Subdivision Occoquan Overlook
MLS Listing ID VAFX2164626
Sold Date 10/25/24
Style Contemporary
Bedrooms 6
Full Baths 5
Half Baths 1
HOA Fees $135/mo
HOA Y/N Y
Abv Grd Liv Area 6,500
Originating Board BRIGHT
Year Built 2024
Tax Year 2024
Lot Size 0.839 Acres
Acres 0.84
Property Description
They are here! The wait is over! NEW CONSTRUCTION IN FFX CO! The Woods at Occoquan Overlook built by Craftmark Homes. Currently Under Construction Homesite 9-The Biltmore is underway! Perfectly located in FFX CO, near Occoquan and major commuting routes. Panoramic views, this home was designed with light filled rooms in mind. it allows for seamless indoor-outdoor living, dining and entertainment. In addition to elegant formal living and dining areas and a handsome study, this home features a welcoming kitchen with an adjacent family room. The extensive primary suite is designed with an open sitting area, perfect for the much-needed restful space. Two spacious guest suites options are available on the Biltmore. Please take a leisurely drive to visit the location of the community and visit the builder's website for additional information and pictures. Ask about our incentives. Business hours are 11-5 (days off are Thurs/Fri). Visit Builder Website and email/call Builder Showing Contact.
Location
State VA
County Fairfax
Rooms
Basement Fully Finished, Interior Access, Walkout Level
Main Level Bedrooms 1
Interior
Interior Features Family Room Off Kitchen, Kitchen - Gourmet, Kitchen - Island, Kitchen - Table Space, Formal/Separate Dining Room, Breakfast Area
Hot Water 60+ Gallon Tank, Propane
Heating Energy Star Heating System, Programmable Thermostat
Cooling Central A/C, Energy Star Cooling System, Programmable Thermostat
Fireplaces Number 1
Equipment Cooktop, Dishwasher, Disposal, Exhaust Fan, Microwave, Oven - Wall, Oven/Range - Gas, Refrigerator
Fireplace Y
Window Features Double Pane,Insulated,Screens
Appliance Cooktop, Dishwasher, Disposal, Exhaust Fan, Microwave, Oven - Wall, Oven/Range - Gas, Refrigerator
Heat Source Propane - Leased
Exterior
Parking Features Garage - Side Entry
Garage Spaces 3.0
Water Access N
Roof Type Architectural Shingle
Accessibility None
Attached Garage 3
Total Parking Spaces 3
Garage Y
Building
Story 3
Foundation Slab, Concrete Perimeter
Sewer Private Septic Tank
Water Public
Architectural Style Contemporary
Level or Stories 3
Additional Building Above Grade
Structure Type 9'+ Ceilings
New Construction Y
Schools
School District Fairfax County Public Schools
Others
HOA Fee Include Snow Removal,Trash
Senior Community No
Tax ID NO TAX RECORD
Ownership Fee Simple
SqFt Source Estimated
Acceptable Financing Cash, Conventional, FHA, VA
Listing Terms Cash, Conventional, FHA, VA
Financing Cash,Conventional,FHA,VA
Special Listing Condition Standard
Read Less Info
Want to know what your home might be worth? Contact us for a FREE valuation!

Our team is ready to help you sell your home for the highest possible price ASAP

Bought with REINALDO P GOMEZ • Samson Properties
"My job is to find and attract mastery-based agents to the office, protect the culture, and make sure everyone is happy! "







