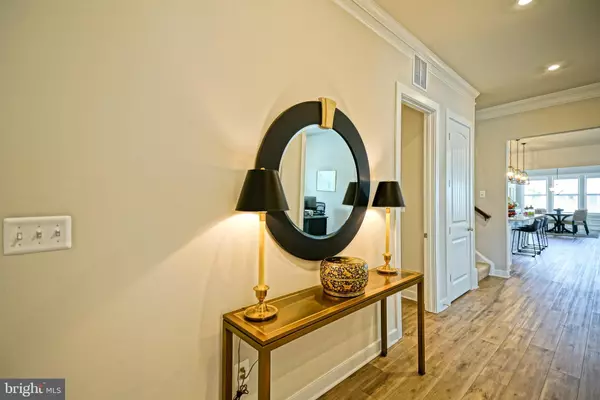$839,900
$859,900
2.3%For more information regarding the value of a property, please contact us for a free consultation.
3 Beds
3 Baths
2,745 SqFt
SOLD DATE : 10/23/2024
Key Details
Sold Price $839,900
Property Type Single Family Home
Sub Type Detached
Listing Status Sold
Purchase Type For Sale
Square Footage 2,745 sqft
Price per Sqft $305
Subdivision Tower Hill
MLS Listing ID DESU2064014
Sold Date 10/23/24
Style Contemporary,Craftsman
Bedrooms 3
Full Baths 3
HOA Fees $270/mo
HOA Y/N Y
Abv Grd Liv Area 2,745
Originating Board BRIGHT
Year Built 2023
Annual Tax Amount $1,965
Tax Year 2023
Lot Size 7,500 Sqft
Acres 0.17
Lot Dimensions 60.00 x 125.00
Property Description
BETTER THAN NEW! This recently built and move-in ready luxury home offers over $130,000 in upgrades! Located in the sought-after Lewes community of Tower Hill. Greet each day in a bright open floor plan with thoughtful design and a long list of architectural highlights. Enjoy the great room with inviting gas fireplace & built in dry bar, open to the stunning gourmet kitchen with upgraded stainless-steel appliances, natural gas cooking, huge center island, granite countertops, tile backsplash & walk-in pantry, to the private owner's suite with luxe en-suite bath & huge walk-in closet, and more. The long list of highlights includes Luxury Vinyl Plank flooring throughout first level living spaces, wainscoting in the formal dining room, plantation shutters, sunroom addition with 9ft. sliding glass door that opens to the rear deck, on demand hot water, CAT6 ethernet outlets throughout, conditioned crawlspace with interior access & sump pump, tandem 3-car garage with room for storage, and the list goes on! Home offers more than enough room to accommodate family & friends with guest bedrooms & full baths on each level, first floor office / study, as well as a bonus second level loft! Relax on the expansive front porch or back deck overlooking the HOA maintained lush green lawn creating the perfect setting for worry-free outdoor entertaining. Don't wait to build, start living your beach life in this east of Route 1 burgeoning community, close to shopping, dining, & beaches - the best of coastal Delaware! Just around the corner from the many community amenities including outdoor pool, fitness center, clubhouse, pickleball courts, community garden, and more; along with easy access to the scenic Lewes Georgetown Trail, Downtown Lewes, and the beach! Call Today!
Location
State DE
County Sussex
Area Lewes Rehoboth Hundred (31009)
Zoning AR-1
Rooms
Other Rooms Dining Room, Primary Bedroom, Kitchen, Foyer, Sun/Florida Room, Great Room, Laundry, Loft, Office, Primary Bathroom, Full Bath, Additional Bedroom
Main Level Bedrooms 2
Interior
Interior Features Breakfast Area, Built-Ins, Carpet, Entry Level Bedroom, Floor Plan - Open, Kitchen - Gourmet, Kitchen - Island, Pantry, Primary Bath(s), Recessed Lighting, Upgraded Countertops, Walk-in Closet(s), Wet/Dry Bar
Hot Water Natural Gas, Tankless
Heating Forced Air
Cooling Central A/C
Flooring Carpet, Luxury Vinyl Plank, Tile/Brick
Fireplaces Number 1
Fireplaces Type Mantel(s), Gas/Propane
Equipment Built-In Microwave, Dishwasher, Disposal, Oven - Wall, Oven/Range - Gas, Range Hood, Built-In Range, Refrigerator, Stainless Steel Appliances, Washer, Dryer, Oven - Double, Water Heater - Tankless
Fireplace Y
Appliance Built-In Microwave, Dishwasher, Disposal, Oven - Wall, Oven/Range - Gas, Range Hood, Built-In Range, Refrigerator, Stainless Steel Appliances, Washer, Dryer, Oven - Double, Water Heater - Tankless
Heat Source Natural Gas
Laundry Main Floor
Exterior
Exterior Feature Porch(es), Deck(s)
Parking Features Garage - Front Entry, Inside Access, Additional Storage Area
Garage Spaces 5.0
Amenities Available Club House, Fitness Center, Jog/Walk Path, Pool - Outdoor, Tennis Courts, Other
Water Access N
View Garden/Lawn
Roof Type Architectural Shingle
Accessibility None
Porch Porch(es), Deck(s)
Attached Garage 3
Total Parking Spaces 5
Garage Y
Building
Lot Description Landscaping, Rear Yard
Story 2
Foundation Crawl Space, Other, Concrete Perimeter
Sewer Public Sewer
Water Public
Architectural Style Contemporary, Craftsman
Level or Stories 2
Additional Building Above Grade, Below Grade
New Construction N
Schools
School District Cape Henlopen
Others
HOA Fee Include Common Area Maintenance,Lawn Maintenance,Management,Pool(s),Recreation Facility,Reserve Funds,Road Maintenance,Trash,Snow Removal
Senior Community No
Tax ID 335-08.00-1480.00
Ownership Fee Simple
SqFt Source Estimated
Acceptable Financing Cash, Conventional
Listing Terms Cash, Conventional
Financing Cash,Conventional
Special Listing Condition Standard
Read Less Info
Want to know what your home might be worth? Contact us for a FREE valuation!

Our team is ready to help you sell your home for the highest possible price ASAP

Bought with Molly Bayard Brittingham • Jack Lingo - Rehoboth
"My job is to find and attract mastery-based agents to the office, protect the culture, and make sure everyone is happy! "







