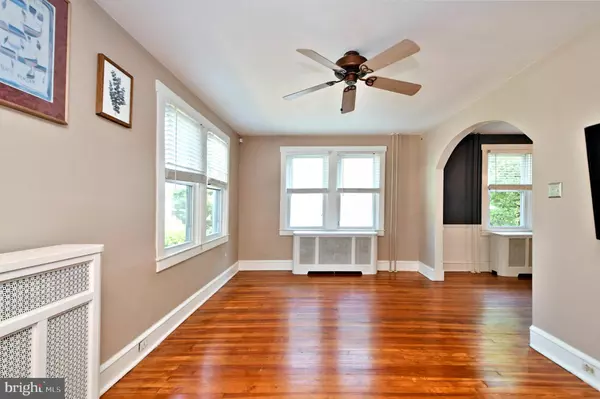$355,000
$364,000
2.5%For more information regarding the value of a property, please contact us for a free consultation.
3 Beds
2 Baths
1,532 SqFt
SOLD DATE : 10/25/2024
Key Details
Sold Price $355,000
Property Type Single Family Home
Sub Type Detached
Listing Status Sold
Purchase Type For Sale
Square Footage 1,532 sqft
Price per Sqft $231
Subdivision None Available
MLS Listing ID PAMC2104768
Sold Date 10/25/24
Style Colonial
Bedrooms 3
Full Baths 2
HOA Y/N N
Abv Grd Liv Area 1,232
Originating Board BRIGHT
Year Built 1922
Annual Tax Amount $4,264
Tax Year 2024
Lot Size 8,041 Sqft
Acres 0.18
Lot Dimensions 40.00 x 200
Property Description
*** PRICE IMPROVEMENT *** Welcome to this stunning 3 bedroom, 2 full bath single-family home located in the desirable Methacton School District. Nestled on a quiet, no-through street, this meticulously maintained property offers tranquility and convenience in one package. As you enter through the front door, you'll find yourself in a welcoming living room featuring neutral paint, hardwood floors, a ceiling fan, and a wide staircase leading to the second floor. The kitchen is a chef's dream, equipped with matching black appliances including a gas range and oven, a tile backsplash, crown molding, hardwood floors, and access to the rear deck. The formal dining room, adorned with chair rail, wainscoting, hardwood floors, and a chandelier, completes the main level. Upstairs, the second floor hosts three bedrooms and a full bathroom, as well as access to a floored walk up attic for storage. Each bedroom features hardwood floors. The full bath offers radiant floor heating tile floors, a tub/shower combo, a double bowl vanity, and granite countertops. The floored walk up attic provides ample storage space. The lower level family room is fitted with wall-to-wall carpet, a full bathroom with a stall shower, a laundry/utility room, and a walkout to the rear yard. Outdoor living is a delight with a rear patio offering beautiful views of the yard and a small stream. A charming bridge leads to a second lot, perfect for gardening, and games. Don't miss the opportunity to tour this move-in ready home. Schedule your appointment today!
Location
State PA
County Montgomery
Area Lower Providence Twp (10643)
Zoning RESIDENTIAL
Rooms
Other Rooms Living Room, Dining Room, Bedroom 2, Bedroom 3, Kitchen, Family Room, Bedroom 1, Laundry, Utility Room, Bathroom 1, Bathroom 2, Attic
Basement Walkout Level, Partially Finished, Outside Entrance, Sump Pump, Water Proofing System
Interior
Interior Features Attic, Breakfast Area, Carpet, Ceiling Fan(s), Chair Railings, Crown Moldings, Kitchen - Eat-In, Bathroom - Stall Shower, Bathroom - Tub Shower, Wainscotting, Wood Floors
Hot Water Electric
Heating Hot Water
Cooling Window Unit(s)
Flooring Hardwood, Carpet, Ceramic Tile
Equipment Dishwasher, Dryer, Humidifier, Oven/Range - Gas, Refrigerator, Washer
Fireplace N
Appliance Dishwasher, Dryer, Humidifier, Oven/Range - Gas, Refrigerator, Washer
Heat Source Oil
Laundry Lower Floor
Exterior
Exterior Feature Deck(s), Patio(s)
Garage Spaces 4.0
Utilities Available Cable TV Available, Natural Gas Available, Electric Available
Water Access N
Roof Type Shingle
Accessibility None
Porch Deck(s), Patio(s)
Total Parking Spaces 4
Garage N
Building
Lot Description Additional Lot(s), Rear Yard, Backs to Trees
Story 2
Foundation Other
Sewer Public Sewer
Water Public
Architectural Style Colonial
Level or Stories 2
Additional Building Above Grade, Below Grade
New Construction N
Schools
High Schools Methacton
School District Methacton
Others
Senior Community No
Tax ID 43-00-12814-004 AND 43-00-14704-004
Ownership Fee Simple
SqFt Source Estimated
Acceptable Financing Cash, Conventional, Negotiable
Listing Terms Cash, Conventional, Negotiable
Financing Cash,Conventional,Negotiable
Special Listing Condition Standard
Read Less Info
Want to know what your home might be worth? Contact us for a FREE valuation!

Our team is ready to help you sell your home for the highest possible price ASAP

Bought with Erika Belles • Long & Foster Real Estate, Inc.

"My job is to find and attract mastery-based agents to the office, protect the culture, and make sure everyone is happy! "







