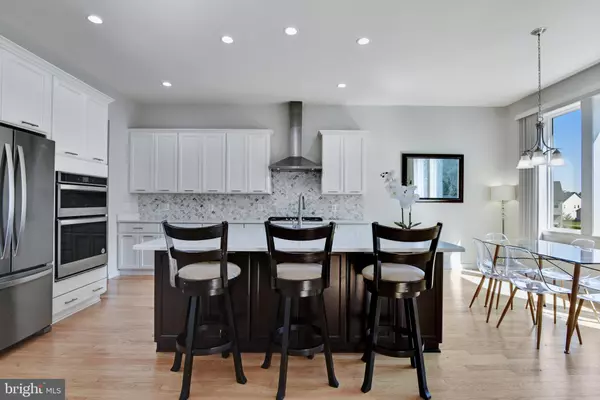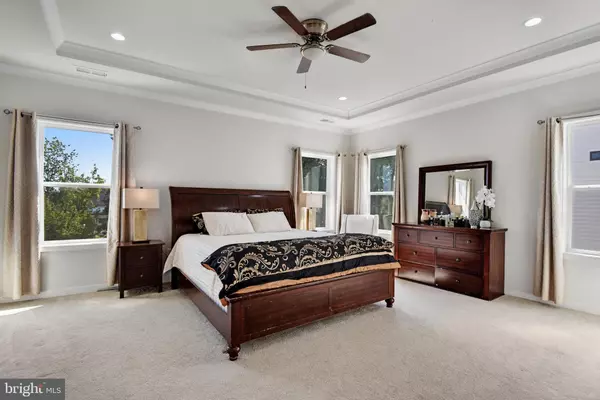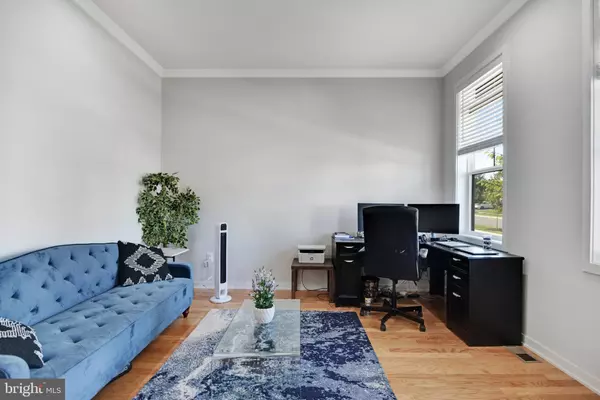$1,200,000
$1,250,000
4.0%For more information regarding the value of a property, please contact us for a free consultation.
5 Beds
5 Baths
4,716 SqFt
SOLD DATE : 10/25/2024
Key Details
Sold Price $1,200,000
Property Type Single Family Home
Sub Type Detached
Listing Status Sold
Purchase Type For Sale
Square Footage 4,716 sqft
Price per Sqft $254
Subdivision Lenah Mill
MLS Listing ID VALO2079678
Sold Date 10/25/24
Style Colonial
Bedrooms 5
Full Baths 4
Half Baths 1
HOA Fees $159/mo
HOA Y/N Y
Abv Grd Liv Area 3,416
Originating Board BRIGHT
Year Built 2020
Annual Tax Amount $8,975
Tax Year 2024
Lot Size 8,276 Sqft
Acres 0.19
Property Description
Discover the perfect blend of style, space, and location in this exceptional 3-level single-family home! Spanning over 4,700 sq ft, this residence offers 5 bedrooms, 4.5 bathrooms, and an open layout that feels bright and inviting from the moment you step inside. The main level showcases beautiful wood floors and a modern kitchen with stainless steel appliances, while the walk-out basement features a full room and bath, ideal for guests or extra living space. Enjoy this home with peace of mind of knowing the home is under 10 years structural warranty by Toll Brothers.
Designed with convenience in mind, this home includes a 2-car attached garage and a functional mudroom with extra insulated cabinets for all your storage needs. The expansive, wood-fenced yard is perfect for outdoor fun, gardening, or simply relaxing in your private sanctuary.
Nestled near key commuter routes and surrounded by parks, shopping, dining, and entertainment, this home provides easy access to everything you need. Whether you're exploring the local trails, enjoying nearby amenities, or commuting to work, you'll love the convenience of this prime location.
Come experience a home that effortlessly combines everyday comfort with thoughtful details – a place where you can truly live your best life!
Accepting Back up Offers
Location
State VA
County Loudoun
Zoning TR1UBF
Rooms
Basement Fully Finished
Interior
Interior Features Ceiling Fan(s), Window Treatments
Hot Water Natural Gas
Heating Forced Air
Cooling Central A/C
Fireplaces Number 1
Equipment Built-In Microwave, Dryer, Washer, Cooktop, Dishwasher, Disposal, Refrigerator, Icemaker, Oven - Wall
Fireplace Y
Appliance Built-In Microwave, Dryer, Washer, Cooktop, Dishwasher, Disposal, Refrigerator, Icemaker, Oven - Wall
Heat Source Natural Gas
Exterior
Parking Features Garage - Front Entry
Garage Spaces 2.0
Water Access N
Accessibility None
Attached Garage 2
Total Parking Spaces 2
Garage Y
Building
Story 3
Foundation Other
Sewer Public Sewer
Water Public
Architectural Style Colonial
Level or Stories 3
Additional Building Above Grade, Below Grade
New Construction N
Schools
Elementary Schools Goshen Post
Middle Schools Willard
High Schools Lightridge
School District Loudoun County Public Schools
Others
Senior Community No
Tax ID 248366523000
Ownership Fee Simple
SqFt Source Assessor
Security Features Electric Alarm
Special Listing Condition Standard
Read Less Info
Want to know what your home might be worth? Contact us for a FREE valuation!

Our team is ready to help you sell your home for the highest possible price ASAP

Bought with Venugopal Ravva • Maram Realty, LLC
"My job is to find and attract mastery-based agents to the office, protect the culture, and make sure everyone is happy! "







