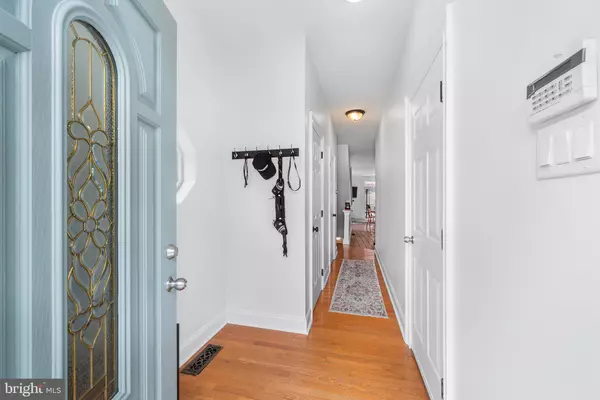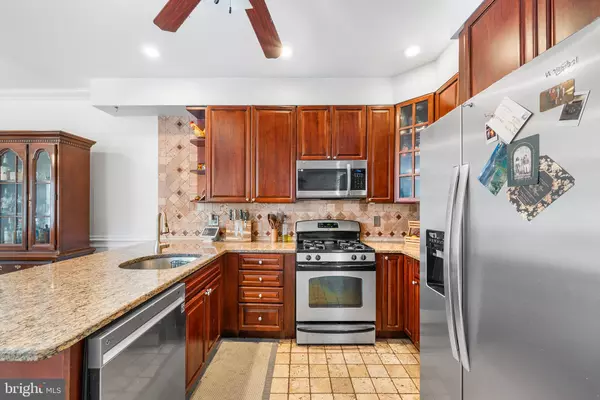$523,000
$510,000
2.5%For more information regarding the value of a property, please contact us for a free consultation.
3 Beds
4 Baths
2,479 SqFt
SOLD DATE : 10/24/2024
Key Details
Sold Price $523,000
Property Type Townhouse
Sub Type End of Row/Townhouse
Listing Status Sold
Purchase Type For Sale
Square Footage 2,479 sqft
Price per Sqft $210
Subdivision Fishtown
MLS Listing ID PAPH2391012
Sold Date 10/24/24
Style Straight Thru
Bedrooms 3
Full Baths 2
Half Baths 2
HOA Y/N N
Abv Grd Liv Area 2,079
Originating Board BRIGHT
Year Built 2009
Annual Tax Amount $5,386
Tax Year 2024
Lot Size 1,143 Sqft
Acres 0.03
Lot Dimensions 15.00 x 69.00
Property Description
Welcome to an exceptional opportunity—a unique end-row home just steps from the vibrant heart of Fishtown! This property includes an attached 1-car garage, 3 spacious bedrooms, 2 full baths, and 2 convenient half baths. With two inviting outdoor spaces and over 2,400 square feet of well-designed living space, this home is a must-see in one of the city's most sought-after neighborhoods.
Step inside from your private garage and easily stow your belongings in the conveniently located coat closet before entering the open and airy main living space. Expansive windows on three sides bathe the home in natural light, creating a bright and inviting atmosphere. The kitchen is well-appointed with stainless steel appliances, tile flooring, and generous cabinet space. Beyond the kitchen, the open-concept living and dining areas flow seamlessly, with double sliding doors leading to a generous, fenced-in backyard patio—perfect for entertaining or cultivating your urban garden. A rarely found but highly sought-after first-floor powder room completes this level.
On the second floor, you'll find two spacious bedrooms, each featuring ample closet space, charming bay windows, and ceiling fans for added comfort. A well-appointed full bathroom in the hallway includes a double sink vanity, while a large separate laundry room provides multiple storage closets, ensuring convenience and organization.
The third floor is dedicated to the private primary suite, featuring a generous walk-in custom closet and an en-suite bath with dual vanities, a separate shower, and a jacuzzi tub. Additionally, you can enjoy city views from your exclusive third-floor deck.
The finished basement offers additional living space that can serve as a home gym, hobby room, or cozy home theatre. It also includes a convenient half bath and an unfinished storage area.
This home seamlessly blends functionality and comfort in a fantastic location. You're just steps away from many popular coffee spots, Forin, Picnic, Meetinghouse, Post Haste, and Hello Donuts, as well as all that Frankford Avenue has to offer. Conveniently situated near public transportation and all major highways, this property provides easy access to everything you need. Schedule your tour today to seize this exceptional opportunity!
Location
State PA
County Philadelphia
Area 19125 (19125)
Zoning RSA5
Rooms
Basement Sump Pump, Fully Finished, Water Proofing System
Interior
Hot Water Natural Gas
Heating Hot Water
Cooling Central A/C
Fireplace N
Heat Source Electric
Laundry Upper Floor
Exterior
Parking Features Inside Access, Garage Door Opener, Garage - Front Entry
Garage Spaces 1.0
Water Access N
Accessibility None
Attached Garage 1
Total Parking Spaces 1
Garage Y
Building
Story 3
Foundation Permanent
Sewer Public Sewer
Water Public
Architectural Style Straight Thru
Level or Stories 3
Additional Building Above Grade, Below Grade
New Construction N
Schools
School District The School District Of Philadelphia
Others
Senior Community No
Tax ID 314074920
Ownership Fee Simple
SqFt Source Assessor
Acceptable Financing Cash, Conventional, FHA, VA
Listing Terms Cash, Conventional, FHA, VA
Financing Cash,Conventional,FHA,VA
Special Listing Condition Standard
Read Less Info
Want to know what your home might be worth? Contact us for a FREE valuation!

Our team is ready to help you sell your home for the highest possible price ASAP

Bought with Cherise Wynne • Compass RE
"My job is to find and attract mastery-based agents to the office, protect the culture, and make sure everyone is happy! "







