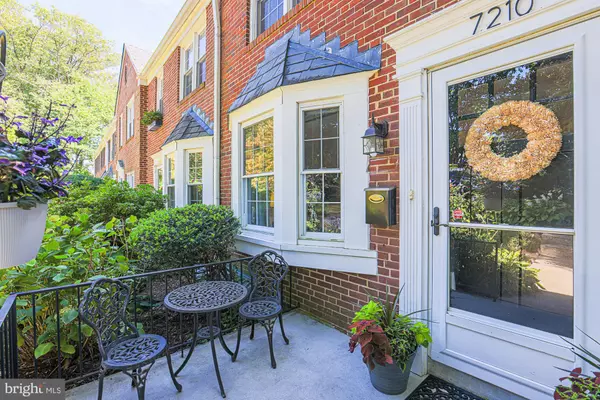$423,000
$415,000
1.9%For more information regarding the value of a property, please contact us for a free consultation.
3 Beds
2 Baths
1,451 SqFt
SOLD DATE : 10/25/2024
Key Details
Sold Price $423,000
Property Type Townhouse
Sub Type Interior Row/Townhouse
Listing Status Sold
Purchase Type For Sale
Square Footage 1,451 sqft
Price per Sqft $291
Subdivision Rodgers Forge
MLS Listing ID MDBC2106146
Sold Date 10/25/24
Style Colonial
Bedrooms 3
Full Baths 1
Half Baths 1
HOA Y/N N
Abv Grd Liv Area 1,216
Originating Board BRIGHT
Year Built 1953
Annual Tax Amount $3,445
Tax Year 2024
Lot Size 1,938 Sqft
Acres 0.04
Property Description
Tucked away on a serene street on one of the Forge's few cul-de-sacs, this charming house is an entertainer's dream, with a multi-tiered backyard, (deck, patio and gravel area. This townhouse combines classic charm with modern amenities and embodies comfort, elegance, and functionality. It is move-in ready and has everything you are looking for.
Recently painted, this spacious 3-bedroom, 1.5 bath home is full of bright sunlight, wood floors, and is move-in ready! It is perfect for entertaining given the multiple spaces for engaging with friends both inside and out. The living room is spacious and yet at the same time, cozy, warm and inviting, with an electric fireplace. The dining room has all the space you need for large family dinners and parties with an island connecting the kitchen to the dining room. The gourmet updated kitchen includes stainless steel appliances, and all the cabinets and counter space you need with a gorgeous backsplash and 5 burner stove. The island provides an open concept between kitchen and dining room, making this space truly beautiful and functional. The back deck offers tiered entertaining options. Nothing is better than sitting on your back deck, sipping coffee, reading a book or enjoying a glass of wine while talking to friends, family and neighbors. The patio provides a perfect place for grilling or hanging out with the firepit. This is an entertainers dream home! The upstairs boasts 3-bedrooms and a full bath. The basement has your BONUS family room that allows you to hang out and relax or host game nights. The back utility space could be a working out space (if you are so inclined), storage and is where the laundry room and ½ bath is located. You can walk out of the basement to the 2nd tiered porch area.
This is a terrific home in a sweet location, convenient to stores, restaurants and amenities “Secret” path to the elementary and middle schools and the playing fields, easy to enjoy alone or with friends/pets. The cul-de-sac hosts block parties and pizza truck nights. Super cozy and community-oriented, you will not be disappointed!
Location
State MD
County Baltimore
Zoning RESIDENTIAL
Direction North
Rooms
Other Rooms Living Room, Dining Room, Primary Bedroom, Bedroom 2, Bedroom 3, Kitchen, Family Room, Utility Room, Full Bath, Half Bath
Basement Other, Daylight, Partial, Partially Finished
Interior
Interior Features Attic, Breakfast Area, Carpet, Ceiling Fan(s), Kitchen - Island
Hot Water Natural Gas
Cooling Ceiling Fan(s), Central A/C
Flooring Ceramic Tile, Carpet, Hardwood
Equipment Built-In Microwave, Dishwasher, Exhaust Fan, Disposal, Refrigerator, Stove, Washer, Dryer - Front Loading, Extra Refrigerator/Freezer, Icemaker, Stainless Steel Appliances, Oven/Range - Gas
Furnishings No
Fireplace N
Window Features Bay/Bow,Replacement
Appliance Built-In Microwave, Dishwasher, Exhaust Fan, Disposal, Refrigerator, Stove, Washer, Dryer - Front Loading, Extra Refrigerator/Freezer, Icemaker, Stainless Steel Appliances, Oven/Range - Gas
Heat Source Natural Gas
Laundry Basement
Exterior
Exterior Feature Deck(s)
Fence Rear, Wood
Water Access N
Accessibility 2+ Access Exits, Doors - Swing In
Porch Deck(s)
Garage N
Building
Story 3
Foundation Block
Sewer Public Sewer
Water Public
Architectural Style Colonial
Level or Stories 3
Additional Building Above Grade, Below Grade
New Construction N
Schools
Elementary Schools Rodgers Forge
Middle Schools Dumbarton
High Schools Towson High Law & Public Policy
School District Baltimore County Public Schools
Others
Pets Allowed Y
Senior Community No
Tax ID 04090902650251
Ownership Fee Simple
SqFt Source Assessor
Acceptable Financing Cash, Conventional, FHA, VA
Horse Property N
Listing Terms Cash, Conventional, FHA, VA
Financing Cash,Conventional,FHA,VA
Special Listing Condition Standard
Pets Allowed No Pet Restrictions
Read Less Info
Want to know what your home might be worth? Contact us for a FREE valuation!

Our team is ready to help you sell your home for the highest possible price ASAP

Bought with Nicole P. Callender • Keller Williams Realty Delmarva
"My job is to find and attract mastery-based agents to the office, protect the culture, and make sure everyone is happy! "







