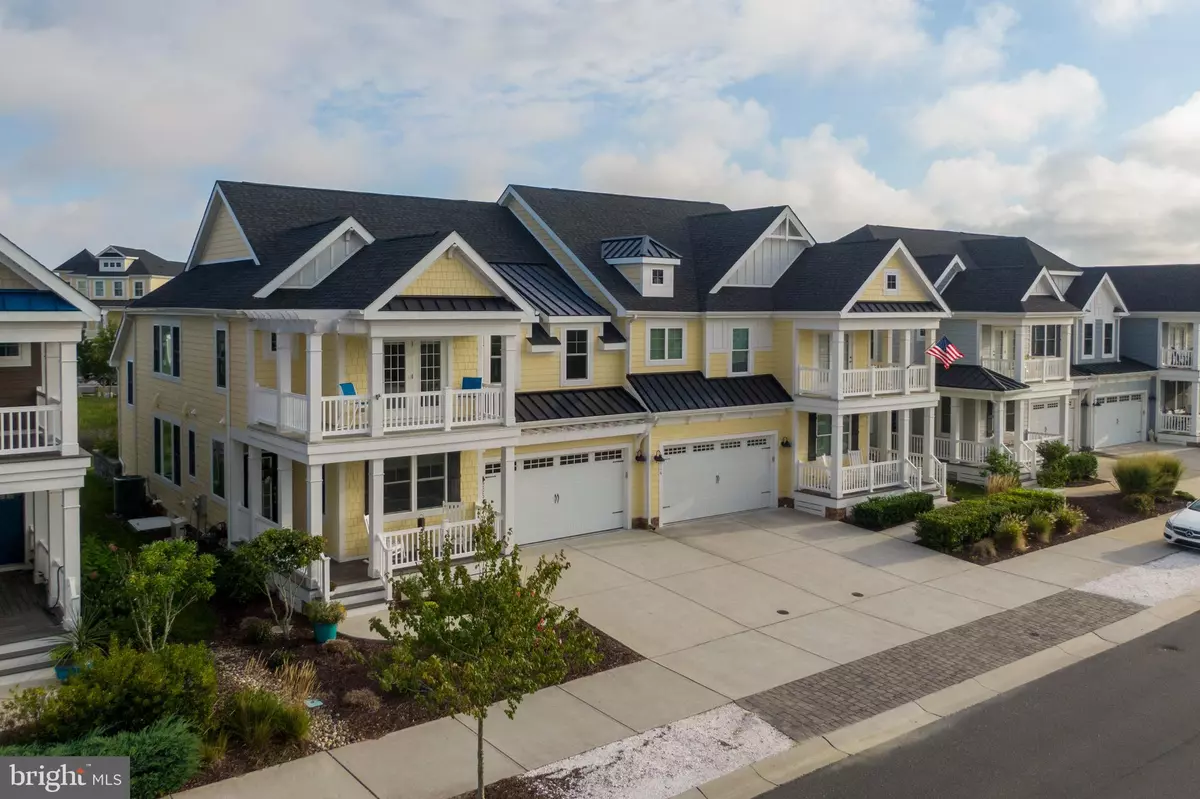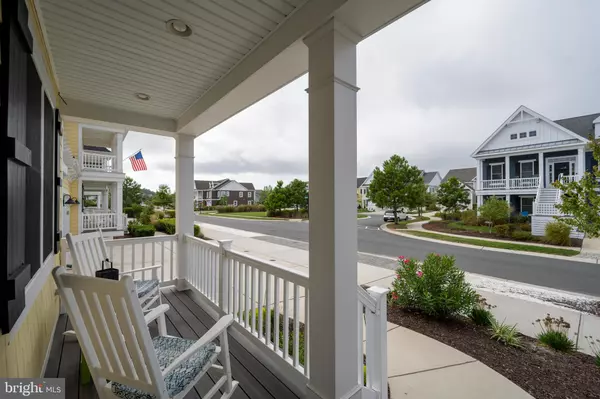$950,000
$950,000
For more information regarding the value of a property, please contact us for a free consultation.
4 Beds
4 Baths
2,786 SqFt
SOLD DATE : 10/23/2024
Key Details
Sold Price $950,000
Property Type Single Family Home
Sub Type Twin/Semi-Detached
Listing Status Sold
Purchase Type For Sale
Square Footage 2,786 sqft
Price per Sqft $340
Subdivision Bayside
MLS Listing ID DESU2070008
Sold Date 10/23/24
Style Coastal,Craftsman
Bedrooms 4
Full Baths 3
Half Baths 1
HOA Fees $339/mo
HOA Y/N Y
Abv Grd Liv Area 2,786
Originating Board BRIGHT
Year Built 2018
Annual Tax Amount $1,807
Tax Year 2023
Lot Size 4,356 Sqft
Acres 0.1
Lot Dimensions 43.00 x 105.00
Property Sub-Type Twin/Semi-Detached
Property Description
Welcome to this beautifully upgraded 4-bedroom, semi-detached home in the highly sought-after Bayside community. With its open floor plan and numerous custom finishes, this home exudes warmth and charm from the moment you step onto the inviting front porch. The entry level boasts stunning hardwood floors, and a cozy office complete with a coffered ceiling and built-in shelving. The gourmet kitchen, truly the heart of the home, features upgraded quartz countertops, a large island, gas cooking, and ample table space for gatherings. It flows seamlessly into the sun-filled family room, showcasing two-story ceilings, a shiplap accent wall and a striking floor-to-ceiling stone gas fireplace. The main-level primary bedroom offers a tray ceiling, custom walk-in closet, and a luxurious ensuite bath with double sinks and a custom stall shower featuring two shower heads. Upstairs, you'll find three additional bedrooms, including one with its own ensuite bath, plus a full hall bath and a spacious loft area, perfect for entertaining. The loft includes a custom built-in wet bar and provides the ideal spot for watching games on the big screen. Step outside to your private backyard oasis, complete with a stone patio, ideal for summer barbecues or enjoying your morning coffee. The peaceful pond views, mosquito control system and retractable sun awning make outdoor relaxation even more enjoyable. This home is the perfect blend of comfort, luxury, and lifestyle! Just four miles to the beach, the award winning Bayside Community boasts many first-class amenities, including a beautiful indoor Health & Aquatic Center, featuring a heated, 5-lane indoor pool and expansive fitness center; Har Tru tennis courts and pickle ball courts; 4 luxurious outdoor pools, splash zone for kids, and waterfall hot tub; basketball, volleyball and bocce courts; dog park; nature trails; and a kayak/paddle board launch. Bayside's awesome clubhouse includes Signatures Restaurant, banquet facilities, pro golf shop, golf simulator, heated practice range, and more. Walk or bike to The Point and the 38 Degrees restaurant overlooking the Assawoman Bay and Ocean City skyline. Bayside features the Freeman Arts Pavilion, a popular open-air venue offering diverse arts performances and live music throughout the summer. ** MOST of the furnishing is available for purchase separate from the house sale. **Step outside to your private backyard oasis, complete with a stone patio, ideal for summer barbecues or enjoying your morning coffee. The peaceful pond views and retractable sun awning make outdoor relaxation even more enjoyable. Located in an amenity-rich community, you'll enjoy access to a golf course, indoor and outdoor swimming pools, a beach, fitness center, clubhouse, dog park, concert venue, docks, walking trails, and much more. This home is the perfect blend of comfort, luxury, and lifestyle!
Location
State DE
County Sussex
Area Baltimore Hundred (31001)
Zoning MR
Rooms
Other Rooms Primary Bedroom, Bedroom 2, Bedroom 3, Bedroom 4, Kitchen, Family Room, Foyer, Laundry, Loft, Office, Primary Bathroom, Full Bath
Main Level Bedrooms 1
Interior
Interior Features Bathroom - Stall Shower, Bathroom - Tub Shower, Breakfast Area, Built-Ins, Carpet, Ceiling Fan(s), Dining Area, Entry Level Bedroom, Family Room Off Kitchen, Floor Plan - Open, Kitchen - Eat-In, Kitchen - Gourmet, Kitchen - Island, Kitchen - Table Space, Primary Bath(s), Recessed Lighting, Upgraded Countertops, Walk-in Closet(s)
Hot Water Instant Hot Water, Tankless
Heating Forced Air
Cooling Central A/C
Flooring Hardwood, Carpet, Ceramic Tile
Fireplaces Number 1
Fireplaces Type Stone, Gas/Propane
Equipment Built-In Microwave, Cooktop, Dishwasher, Disposal, Dryer, Dryer - Front Loading, Oven - Double, Oven - Wall, Range Hood, Refrigerator, Stainless Steel Appliances, Washer, Washer - Front Loading, Water Heater - Tankless, Water Conditioner - Owned
Furnishings No
Fireplace Y
Appliance Built-In Microwave, Cooktop, Dishwasher, Disposal, Dryer, Dryer - Front Loading, Oven - Double, Oven - Wall, Range Hood, Refrigerator, Stainless Steel Appliances, Washer, Washer - Front Loading, Water Heater - Tankless, Water Conditioner - Owned
Heat Source Propane - Metered
Laundry Main Floor
Exterior
Exterior Feature Patio(s), Porch(es), Balcony
Parking Features Garage - Front Entry, Garage Door Opener, Inside Access
Garage Spaces 4.0
Utilities Available Cable TV Available, Electric Available, Phone Available, Propane - Community, Sewer Available, Under Ground, Water Available
Amenities Available Beach, Common Grounds, Golf Course Membership Available, Jog/Walk Path, Pool - Indoor, Pool - Outdoor, Club House, Dog Park, Fitness Center, Golf Course, Pier/Dock, Swimming Pool, Tennis Courts, Tot Lots/Playground
Water Access N
View Pond
Roof Type Architectural Shingle
Accessibility None
Porch Patio(s), Porch(es), Balcony
Attached Garage 2
Total Parking Spaces 4
Garage Y
Building
Lot Description Pond, Cleared
Story 2
Foundation Concrete Perimeter, Crawl Space
Sewer Public Sewer
Water Public
Architectural Style Coastal, Craftsman
Level or Stories 2
Additional Building Above Grade, Below Grade
Structure Type Dry Wall,2 Story Ceilings,9'+ Ceilings
New Construction N
Schools
Elementary Schools Phillip C. Showell
Middle Schools Selbeyville
High Schools Indian River
School District Indian River
Others
HOA Fee Include Common Area Maintenance,Lawn Care Front,Lawn Care Rear,Lawn Care Side,Lawn Maintenance,Management,Pool(s),Road Maintenance,Trash
Senior Community No
Tax ID 533-19.00-1673.00
Ownership Fee Simple
SqFt Source Assessor
Security Features Smoke Detector,Sprinkler System - Indoor,Security System
Special Listing Condition Standard
Read Less Info
Want to know what your home might be worth? Contact us for a FREE valuation!

Our team is ready to help you sell your home for the highest possible price ASAP

Bought with Tara Miller • Northrop Realty
"My job is to find and attract mastery-based agents to the office, protect the culture, and make sure everyone is happy! "







