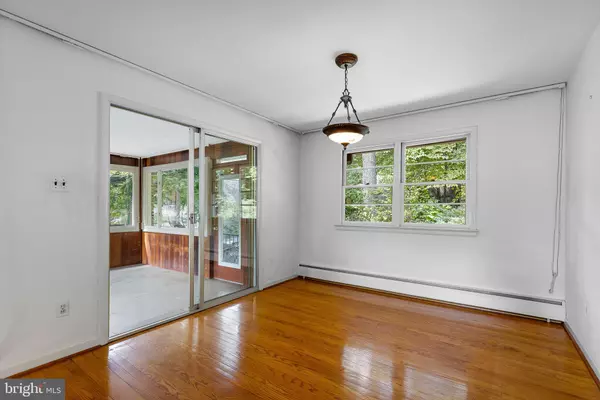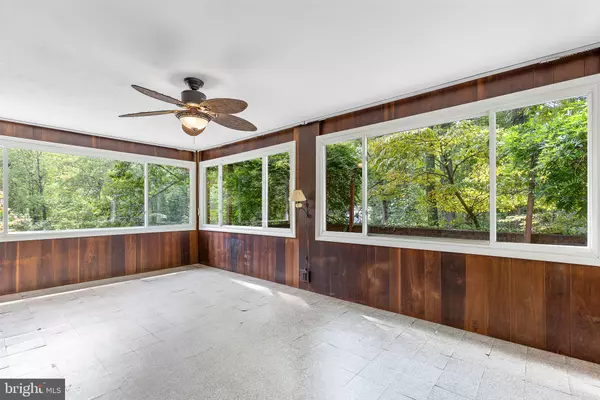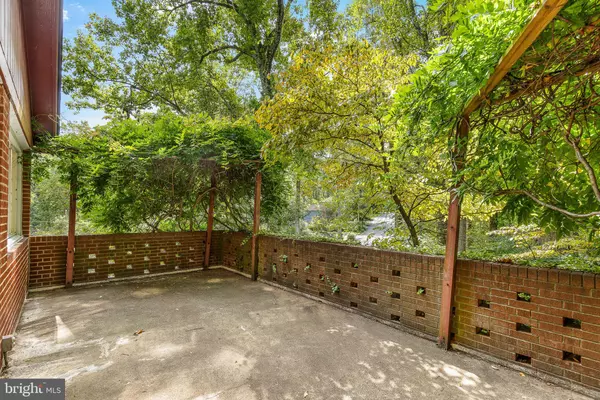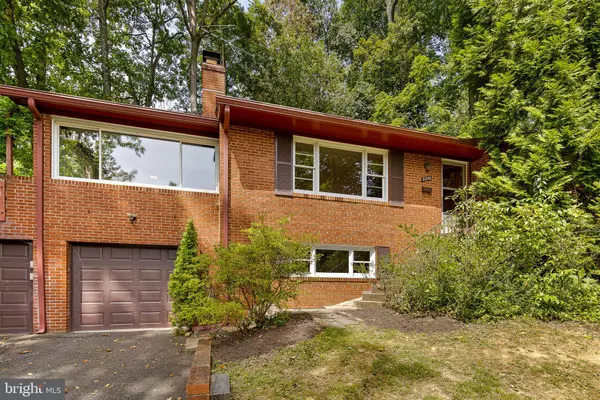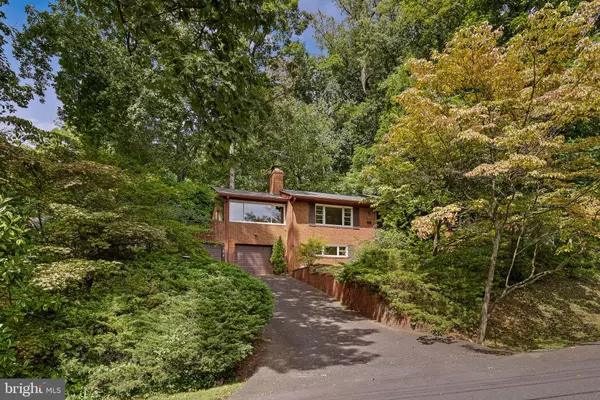$800,000
$849,500
5.8%For more information regarding the value of a property, please contact us for a free consultation.
3 Beds
3 Baths
2,108 SqFt
SOLD DATE : 10/18/2024
Key Details
Sold Price $800,000
Property Type Single Family Home
Sub Type Detached
Listing Status Sold
Purchase Type For Sale
Square Footage 2,108 sqft
Price per Sqft $379
Subdivision Lake Barcroft
MLS Listing ID VAFX2195698
Sold Date 10/18/24
Style Raised Ranch/Rambler
Bedrooms 3
Full Baths 3
HOA Fees $41/ann
HOA Y/N Y
Abv Grd Liv Area 1,408
Originating Board BRIGHT
Year Built 1958
Annual Tax Amount $12,991
Tax Year 2024
Lot Size 0.407 Acres
Acres 0.41
Property Description
NEW PRICE! LAKE BARCROFT - Discover the endless possibilities with this 3-bedroom, 3-bathroom rambler, complete with attached 2-car garage! The spacious home offers gleaming hardwoods on the upper level and large windows throughout.
The main level boasts a spacious living room with fireplace and a dining room with sliding doors to the expansive sunroom offering treetop views! The kitchen overlooks the backyard, and 3 bedrooms and 2 full baths (including an ensuite primary) complete the main level.
The lower level includes a large family room, a bonus room, a full bath, and garage access.
Nestled on nearly half acre of serene, wooded privacy, this home offers the perfect blend of tranquility and convenience. Located on a quiet cul-de-sac, you'll enjoy peaceful living while being just a few blocks from Lake Barcroft's beaches. Imagine transforming this "sold as is" gem into your dream retreat. With its solid bones and prime location, this home is bursting with potential for those with a vision.
Whether you're a nature lover, a beach enthusiast, or someone looking for a peaceful escape, this property offers it all. Don't miss out on the chance to create your perfect sanctuary in sought-after Lake Barcroft!
Location
State VA
County Fairfax
Zoning 120
Rooms
Other Rooms Living Room, Dining Room, Primary Bedroom, Bedroom 2, Bedroom 3, Kitchen, Family Room, Storage Room, Bathroom 2, Bonus Room, Primary Bathroom, Full Bath
Basement Daylight, Full, Connecting Stairway, Garage Access
Main Level Bedrooms 3
Interior
Interior Features Attic, Floor Plan - Traditional
Hot Water Natural Gas
Heating Forced Air
Cooling Central A/C
Flooring Wood
Fireplaces Number 2
Equipment Cooktop, Dishwasher, Disposal, Dryer, Freezer, Microwave, Oven - Wall, Refrigerator, Washer, Water Heater
Fireplace Y
Appliance Cooktop, Dishwasher, Disposal, Dryer, Freezer, Microwave, Oven - Wall, Refrigerator, Washer, Water Heater
Heat Source Natural Gas
Laundry Lower Floor
Exterior
Parking Features Garage - Front Entry, Inside Access
Garage Spaces 4.0
Amenities Available Beach, Common Grounds, Lake, Non-Lake Recreational Area, Picnic Area, Pier/Dock, Security, Tot Lots/Playground, Volleyball Courts, Water/Lake Privileges
Water Access Y
Water Access Desc Boat - Electric Motor Only,Canoe/Kayak,Fishing Allowed,Private Access,Sail,Swimming Allowed
View Garden/Lawn, Trees/Woods
Roof Type Asphalt
Accessibility None
Attached Garage 2
Total Parking Spaces 4
Garage Y
Building
Story 2
Foundation Slab
Sewer Public Sewer
Water Public
Architectural Style Raised Ranch/Rambler
Level or Stories 2
Additional Building Above Grade, Below Grade
New Construction N
Schools
Elementary Schools Sleepy Hollow
Middle Schools Glasgow
High Schools Justice
School District Fairfax County Public Schools
Others
HOA Fee Include Common Area Maintenance,Management,Pier/Dock Maintenance,Reserve Funds
Senior Community No
Tax ID 0611 11 0773
Ownership Fee Simple
SqFt Source Assessor
Special Listing Condition Standard
Read Less Info
Want to know what your home might be worth? Contact us for a FREE valuation!

Our team is ready to help you sell your home for the highest possible price ASAP

Bought with Lisa Dubois-Headley • RE/MAX Distinctive Real Estate, Inc.
"My job is to find and attract mastery-based agents to the office, protect the culture, and make sure everyone is happy! "



