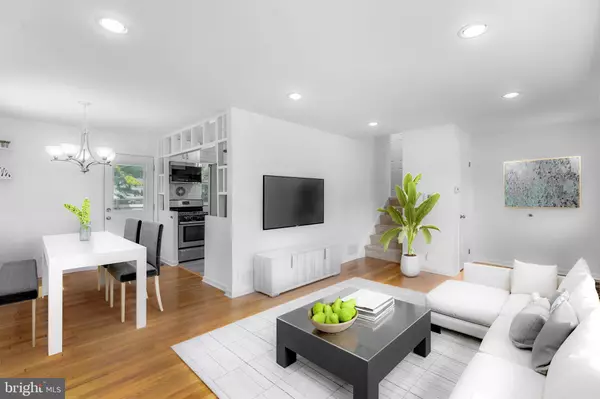$437,500
$399,900
9.4%For more information regarding the value of a property, please contact us for a free consultation.
3 Beds
2 Baths
974 SqFt
SOLD DATE : 10/11/2024
Key Details
Sold Price $437,500
Property Type Single Family Home
Sub Type Detached
Listing Status Sold
Purchase Type For Sale
Square Footage 974 sqft
Price per Sqft $449
Subdivision Greenbriar
MLS Listing ID NJME2047842
Sold Date 10/11/24
Style Split Level
Bedrooms 3
Full Baths 1
Half Baths 1
HOA Y/N N
Abv Grd Liv Area 974
Originating Board BRIGHT
Year Built 1952
Annual Tax Amount $6,609
Tax Year 2023
Lot Size 5,998 Sqft
Acres 0.14
Lot Dimensions 60.00 x 100.00
Property Description
Welcome to this picture-perfect split-level home in Hamilton Square, located in the sought-after Steinert High School district. This charming 3 bedroom, 1.5 bath home is not just a house, but rather a clear canvas ready for your personal touch. This home is light-filled with natural hardwood floors, spacious bedrooms and ample storage. Enjoy a serene outdoor space, perfect for relaxing and entertaining. The owners have lovingly maintained and improved the home, including replacement windows, updated kitchen, and recently renovated bathroom. As you arrive, the charming curb appeal will immediately draw you in. Inside, the freshly painted interior welcomes you to a cozy living room that flows seamlessly into the dining area. The efficient and functional kitchen is modern and features white cabinetry with soft-close doors and drawers, easy to clean subway tile backsplash and granite countertops. On the lower level, you’ll find a laundry room with a newer LG washer and dryer, a half bath, and access to the attached 1-car garage. There is a full unfinished basement providing endless possibilities for additional living, or storage space. Upstairs you’ll find two nicely sized bedrooms with ceiling fans. The recently renovated full bath is stylish with modern fixtures. Up another level you'll find the spacious primary bedroom with a Fujtisu ductless mini-split system, walk-in closet, and built-in dressers for added convenience. You’ll spend much of your time in the fully fenced in backyard, which is ideal for relaxing with a cup of coffee, playing cornhole, or hosting a BBQ. This home has a security system and is absolutely move-in ready - just unpack, sit back, and begin creating a lifetime of memories in your new home! Home is being SOLD "AS IS, WHERE IS".
Location
State NJ
County Mercer
Area Hamilton Twp (21103)
Zoning RESIDENTIAL
Rooms
Other Rooms Living Room, Dining Room, Primary Bedroom, Bedroom 2, Bedroom 3, Kitchen, Basement, Laundry, Mud Room, Primary Bathroom, Half Bath
Basement Full, Unfinished
Interior
Interior Features Attic, Built-Ins, Carpet, Ceiling Fan(s), Combination Dining/Living, Exposed Beams, Recessed Lighting, Bathroom - Tub Shower, Upgraded Countertops, Walk-in Closet(s), Window Treatments, Wood Floors
Hot Water Natural Gas
Heating Forced Air
Cooling Central A/C, Ceiling Fan(s), Ductless/Mini-Split
Flooring Hardwood, Carpet, Ceramic Tile, Luxury Vinyl Plank
Equipment Dishwasher, Dryer - Front Loading, Energy Efficient Appliances, Microwave, Oven/Range - Gas, Refrigerator, Stainless Steel Appliances, Washer - Front Loading, Water Heater, Dryer - Electric
Furnishings No
Fireplace N
Window Features Bay/Bow,Energy Efficient,Screens
Appliance Dishwasher, Dryer - Front Loading, Energy Efficient Appliances, Microwave, Oven/Range - Gas, Refrigerator, Stainless Steel Appliances, Washer - Front Loading, Water Heater, Dryer - Electric
Heat Source Natural Gas
Laundry Lower Floor
Exterior
Exterior Feature Patio(s)
Garage Additional Storage Area, Garage - Front Entry, Inside Access
Garage Spaces 2.0
Fence Privacy, Wood
Utilities Available Above Ground, Cable TV Available, Electric Available, Natural Gas Available, Phone Available, Sewer Available, Water Available
Waterfront N
Water Access N
Roof Type Architectural Shingle
Accessibility 2+ Access Exits, Doors - Lever Handle(s), Level Entry - Main
Porch Patio(s)
Parking Type Attached Garage, Driveway, Off Street, On Street
Attached Garage 1
Total Parking Spaces 2
Garage Y
Building
Story 5
Foundation Concrete Perimeter
Sewer Public Sewer
Water Public
Architectural Style Split Level
Level or Stories 5
Additional Building Above Grade
New Construction N
Schools
Elementary Schools Sayen E.S.
Middle Schools Emily C. Reynolds M.S.
High Schools Steinert
School District Hamilton Township
Others
Pets Allowed Y
Senior Community No
Tax ID 03-01862-00042
Ownership Fee Simple
SqFt Source Assessor
Security Features Carbon Monoxide Detector(s),Motion Detectors,Security System,Smoke Detector
Acceptable Financing Cash, Conventional, FHA, VA, Negotiable
Listing Terms Cash, Conventional, FHA, VA, Negotiable
Financing Cash,Conventional,FHA,VA,Negotiable
Special Listing Condition Standard
Pets Description No Pet Restrictions
Read Less Info
Want to know what your home might be worth? Contact us for a FREE valuation!

Our team is ready to help you sell your home for the highest possible price ASAP

Bought with Jason Eckert • EXP Realty, LLC

"My job is to find and attract mastery-based agents to the office, protect the culture, and make sure everyone is happy! "







