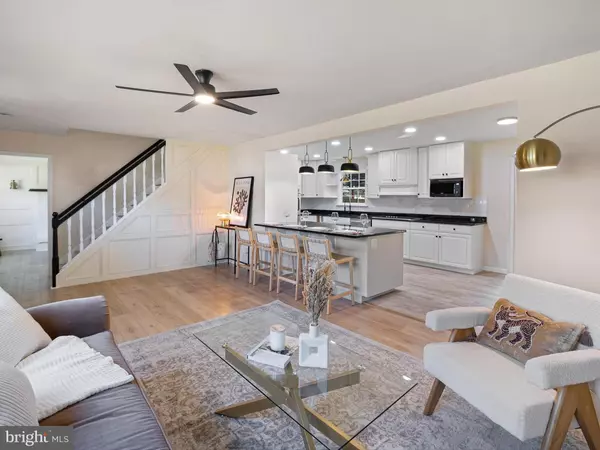$535,000
$544,000
1.7%For more information regarding the value of a property, please contact us for a free consultation.
4 Beds
3 Baths
2,375 SqFt
SOLD DATE : 10/11/2024
Key Details
Sold Price $535,000
Property Type Single Family Home
Sub Type Detached
Listing Status Sold
Purchase Type For Sale
Square Footage 2,375 sqft
Price per Sqft $225
Subdivision Dartmouth Woods
MLS Listing ID DENC2067110
Sold Date 10/11/24
Style Colonial
Bedrooms 4
Full Baths 2
Half Baths 1
HOA Y/N N
Abv Grd Liv Area 2,375
Originating Board BRIGHT
Year Built 1966
Annual Tax Amount $2,949
Tax Year 2024
Lot Size 10,018 Sqft
Acres 0.23
Lot Dimensions 80.00 x 125.00
Property Description
Welcome to this beautifully updated 4-bed, 2.5-bath home in the sought-after Dartmouth Woods neighborhood of Wilmington, Delaware! Built in 1966, this 2,375 sq ft gem has been thoughtfully renovated and is truly move-in ready. From the moment you arrive, you'll be impressed by the brand-new concrete driveway, refreshed landscaping, and contemporary exterior that give this home fantastic curb appeal.
Step inside to a spacious, open-layout living room featuring a soft neutral palette, detailed molding, and a chic gold-framed TV that creates a modern yet cozy atmosphere. The living room flows effortlessly into the newly remodeled kitchen, which boasts sleek white cabinetry, stunning black granite countertops, and high-end stainless steel Thermador appliances, including a double wall oven and gas stovetop. Whether you're preparing everyday meals or hosting a dinner party, this kitchen is perfectly designed for both function and style. The first floor also includes a stylish powder room, a convenient laundry room, and an elegant dining room featuring a beautiful fireplace and another accent wall with intricate molding, adding a touch of sophistication to every meal. Upstairs, you'll find four spacious bedrooms, each designed with a fresh, neutral palette that serves as a serene backdrop for any decor style. The primary bedroom features a roomy walk-in closet and an updated ensuite bathroom with a sleek vanity and luxurious marble tile. A second full bath with a tub completes the upstairs layout, offering comfort and convenience for everyone. The backyard, just under a quarter of an acre, is fully fenced for privacy and boasts two patios—ideal for entertaining or simply enjoying a quiet afternoon outdoors. The space provides a perfect mix of tranquility and versatility, making it great for gatherings or personal relaxation. This home has been meticulously updated with new flooring, modern fixtures, an updated kitchen, and bathrooms, along with a new roof, privacy fence, and a stunning stamped concrete patio. The 2023 AC unit and new furnace ensure year-round comfort, while the high-quality finishes throughout provide a timeless aesthetic. Situated on the border of Delaware and Pennsylvania, this home offers easy access to a variety of amenities, shops, and dining options, making it an ideal choice for those seeking both suburban peace and urban convenience. Don't miss your chance to own this exquisitely renovated home. Schedule a showing today to see all it has to offer!
Location
State DE
County New Castle
Area Brandywine (30901)
Zoning NC10
Rooms
Basement Full, Unfinished
Interior
Interior Features Ceiling Fan(s), Dining Area, Primary Bath(s), Bathroom - Stall Shower, Walk-in Closet(s)
Hot Water Natural Gas
Heating Forced Air
Cooling Central A/C
Fireplaces Number 1
Equipment Dryer, Washer, Oven - Double, Dishwasher, Stainless Steel Appliances, Oven - Wall, Microwave, Cooktop
Fireplace Y
Appliance Dryer, Washer, Oven - Double, Dishwasher, Stainless Steel Appliances, Oven - Wall, Microwave, Cooktop
Heat Source Natural Gas
Exterior
Exterior Feature Patio(s)
Parking Features Garage - Front Entry, Garage Door Opener
Garage Spaces 3.0
Fence Fully, Wood
Water Access N
Accessibility None
Porch Patio(s)
Attached Garage 1
Total Parking Spaces 3
Garage Y
Building
Story 2
Foundation Block
Sewer Public Sewer
Water Public
Architectural Style Colonial
Level or Stories 2
Additional Building Above Grade, Below Grade
New Construction N
Schools
School District Brandywine
Others
Senior Community No
Tax ID 06-013.00-103
Ownership Fee Simple
SqFt Source Assessor
Special Listing Condition Standard
Read Less Info
Want to know what your home might be worth? Contact us for a FREE valuation!

Our team is ready to help you sell your home for the highest possible price ASAP

Bought with Tyler Williams • Empower Real Estate, LLC
"My job is to find and attract mastery-based agents to the office, protect the culture, and make sure everyone is happy! "







