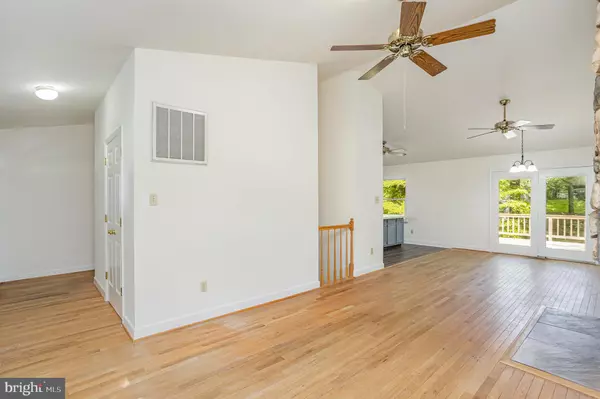$400,000
$398,800
0.3%For more information regarding the value of a property, please contact us for a free consultation.
3 Beds
2 Baths
1,296 SqFt
SOLD DATE : 10/11/2024
Key Details
Sold Price $400,000
Property Type Single Family Home
Sub Type Detached
Listing Status Sold
Purchase Type For Sale
Square Footage 1,296 sqft
Price per Sqft $308
Subdivision Hickory Ridge
MLS Listing ID VAST2032128
Sold Date 10/11/24
Style Ranch/Rambler
Bedrooms 3
Full Baths 2
HOA Y/N N
Abv Grd Liv Area 1,296
Originating Board BRIGHT
Year Built 1990
Annual Tax Amount $2,196
Tax Year 2022
Lot Size 0.275 Acres
Acres 0.28
Property Description
Welcome to 4 Cherry Laurel Drive, a delightful single-family home nestled at the entrance of the Hickory Ridge subdivision, offering a serene setting with no HOA in Fredericksburg, VA 22405.This well-maintained property offers 3 bedrooms and 2 full baths, perfect for comfortable family living and entertaining.
As you step inside, you'll be greeted by an open, flowing floor plan that creates a warm and welcoming atmosphere. The centerpiece of the home is the open kitchen, equipped with sleek black appliances and a large island, ideal for meal preparation or casual dining. Adjacent to the kitchen, the cozy living area boasts a fireplace and is bathed in natural light, making it the perfect spot to unwind.
The primary suite, located upstairs, serves as a peaceful retreat, complete with a walk-in closet and an en-suite bath featuring a soaking tub and vanity. The additional bedrooms are well-sized, offering versatile space for family, guests, or a home office.
One of the standout features of this home is the unfinished basement, offering endless potential for customization to suit your needs. It currently houses a full gym setup, complete with equipment to meet all of your fitness needs. If desired, the gym can be removed, giving you a blank canvas to create your dream space. Additionally, the basement includes plenty of storage racks, a newer freezer, washer/dryer, wash sink, and a convenient hanging clothes rack.
Outside, the private, fully fenced backyard provides a serene setting for relaxation, gardening, or hosting gatherings.
Conveniently located just minutes from top-rated schools, shopping, dining, and major commuter routes, 4 Cherry Laurel Drive combines comfort, style, and accessibility. Don't miss your chance to call this beautiful home your own!
Location
State VA
County Stafford
Zoning R1
Rooms
Basement Connecting Stairway, Daylight, Full
Main Level Bedrooms 3
Interior
Interior Features Carpet, Ceiling Fan(s), Combination Kitchen/Dining, Dining Area, Entry Level Bedroom, Family Room Off Kitchen, Flat, Primary Bath(s), Walk-in Closet(s)
Hot Water Electric
Heating Heat Pump(s)
Cooling None
Flooring Carpet, Luxury Vinyl Tile
Fireplaces Number 1
Fireplaces Type Fireplace - Glass Doors
Equipment Built-In Microwave, Dishwasher, Dryer, Refrigerator, Stove, Washer, Extra Refrigerator/Freezer
Fireplace Y
Window Features Double Hung
Appliance Built-In Microwave, Dishwasher, Dryer, Refrigerator, Stove, Washer, Extra Refrigerator/Freezer
Heat Source Electric
Laundry Basement, Washer In Unit, Dryer In Unit
Exterior
Exterior Feature Deck(s), Patio(s)
Garage Spaces 4.0
Fence Chain Link
Utilities Available Cable TV Available
Water Access N
View Trees/Woods, Street
Roof Type Shingle
Accessibility None
Porch Deck(s), Patio(s)
Road Frontage Public
Total Parking Spaces 4
Garage N
Building
Story 2
Foundation Concrete Perimeter
Sewer Public Sewer
Water Public
Architectural Style Ranch/Rambler
Level or Stories 2
Additional Building Above Grade, Below Grade
Structure Type Dry Wall
New Construction N
Schools
Elementary Schools Conway
Middle Schools Edward E. Drew
High Schools Stafford
School District Stafford County Public Schools
Others
Senior Community No
Tax ID 46G 2 130
Ownership Fee Simple
SqFt Source Assessor
Acceptable Financing Cash, Conventional, FHA, VA
Horse Property N
Listing Terms Cash, Conventional, FHA, VA
Financing Cash,Conventional,FHA,VA
Special Listing Condition Standard
Read Less Info
Want to know what your home might be worth? Contact us for a FREE valuation!

Our team is ready to help you sell your home for the highest possible price ASAP

Bought with Erin G Lewis • River Fox Realty, LLC
"My job is to find and attract mastery-based agents to the office, protect the culture, and make sure everyone is happy! "







