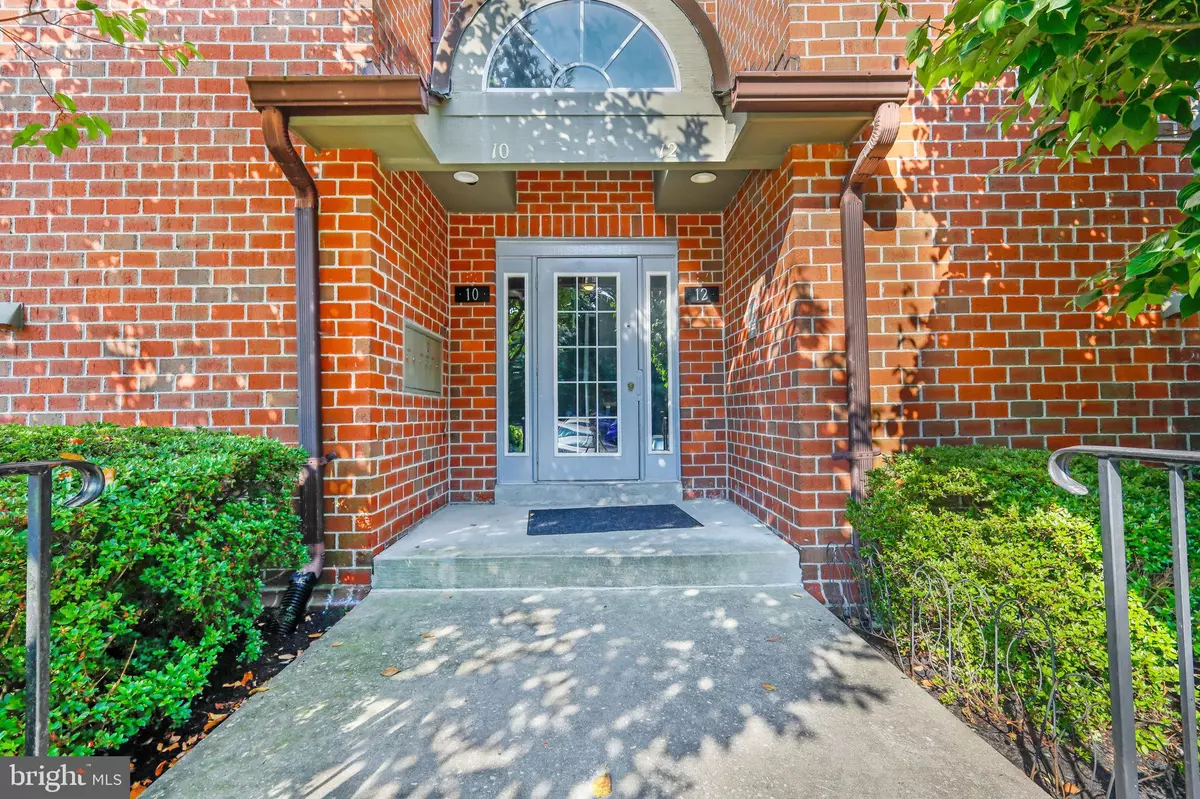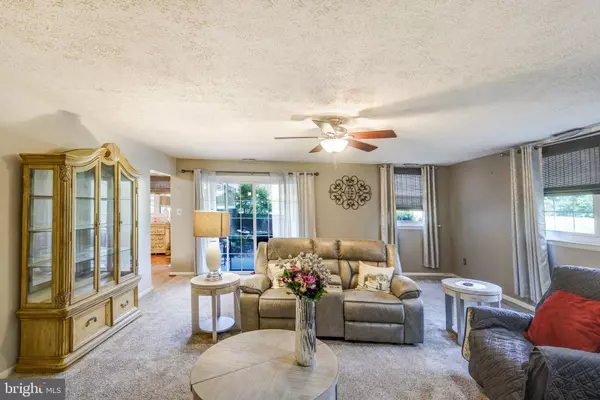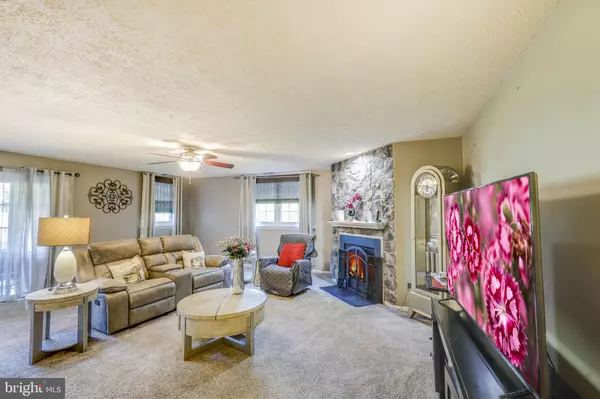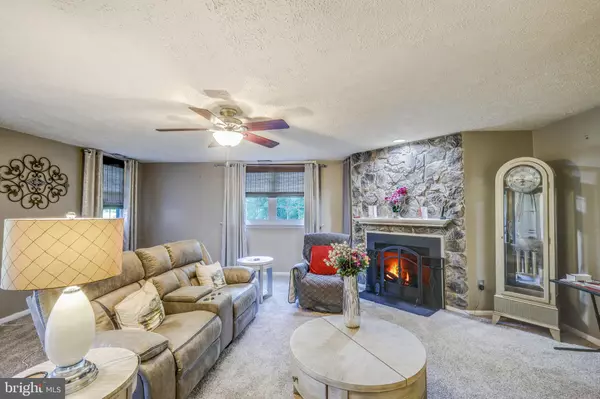$250,000
$239,900
4.2%For more information regarding the value of a property, please contact us for a free consultation.
2 Beds
2 Baths
1,449 SqFt
SOLD DATE : 10/08/2024
Key Details
Sold Price $250,000
Property Type Condo
Sub Type Condo/Co-op
Listing Status Sold
Purchase Type For Sale
Square Footage 1,449 sqft
Price per Sqft $172
Subdivision The Falls Garden
MLS Listing ID MDBC2099804
Sold Date 10/08/24
Style Contemporary
Bedrooms 2
Full Baths 2
Condo Fees $395/mo
HOA Y/N N
Abv Grd Liv Area 1,449
Originating Board BRIGHT
Year Built 2001
Annual Tax Amount $2,520
Tax Year 2016
Property Description
Bright & spacious (1,449 Sq. Ft) 2 BR 2 full BA comfortable condo conveniently located within a cul-de-sac in the sought-after area of Pikesville. It is located near Quarry Lake, shopping, restaurants, I-83, I-695, and Summit Park Elementary. Large living room w/wood burning fireplace. Gourmet eat-in-kitchen granite countertops, tile backsplash & room for a breakfast table, and a separate Dining Room. Stainless steel appliances and Washer & dryer are included in the unit. Gated & Private Rear Patio w/ Stonework Opens to expansive common area. The property has its own recreation center with a tempting swimming pool (with a separate children's pool) playground, and tennis courts.
Location
State MD
County Baltimore
Zoning R
Rooms
Other Rooms Living Room, Primary Bedroom, Bedroom 2, Kitchen, Family Room, Foyer
Main Level Bedrooms 2
Interior
Interior Features Kitchen - Eat-In, Kitchen - Table Space, Kitchen - Gourmet, Combination Kitchen/Dining, Primary Bath(s), Entry Level Bedroom, Upgraded Countertops, Floor Plan - Open
Hot Water Electric
Heating Forced Air
Cooling Ceiling Fan(s), Central A/C
Flooring Laminated
Fireplaces Number 1
Fireplaces Type Screen
Equipment Washer/Dryer Hookups Only, Dishwasher, Oven/Range - Electric, Refrigerator, Washer, Exhaust Fan, Disposal, Dryer
Furnishings No
Fireplace Y
Window Features Screens
Appliance Washer/Dryer Hookups Only, Dishwasher, Oven/Range - Electric, Refrigerator, Washer, Exhaust Fan, Disposal, Dryer
Heat Source Electric
Laundry Washer In Unit, Dryer In Unit
Exterior
Exterior Feature Patio(s)
Fence Rear
Amenities Available Pool - Outdoor, Tennis Courts, Recreational Center
Waterfront N
Water Access N
Accessibility Level Entry - Main
Porch Patio(s)
Garage N
Building
Lot Description Backs - Open Common Area
Story 1
Unit Features Garden 1 - 4 Floors
Sewer Public Sewer
Water Public
Architectural Style Contemporary
Level or Stories 1
Additional Building Above Grade, Below Grade
New Construction N
Schools
Elementary Schools Summit Park
Middle Schools Pikesville
High Schools Pikesville
School District Baltimore County Public Schools
Others
Pets Allowed Y
HOA Fee Include None
Senior Community No
Tax ID 04032000013825
Ownership Condominium
Acceptable Financing FHA, Cash, Conventional
Horse Property N
Listing Terms FHA, Cash, Conventional
Financing FHA,Cash,Conventional
Special Listing Condition Standard
Pets Description Case by Case Basis
Read Less Info
Want to know what your home might be worth? Contact us for a FREE valuation!

Our team is ready to help you sell your home for the highest possible price ASAP

Bought with Travell Eiland • Keller Williams Preferred Properties

"My job is to find and attract mastery-based agents to the office, protect the culture, and make sure everyone is happy! "







