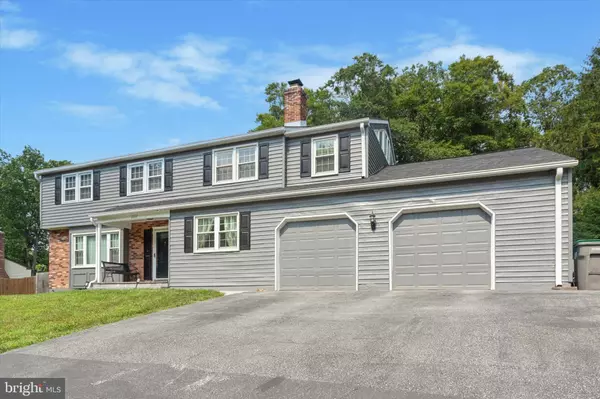$530,000
$529,000
0.2%For more information regarding the value of a property, please contact us for a free consultation.
4 Beds
3 Baths
2,656 SqFt
SOLD DATE : 10/07/2024
Key Details
Sold Price $530,000
Property Type Single Family Home
Sub Type Detached
Listing Status Sold
Purchase Type For Sale
Square Footage 2,656 sqft
Price per Sqft $199
Subdivision Lancashire
MLS Listing ID DENC2064792
Sold Date 10/07/24
Style Colonial
Bedrooms 4
Full Baths 2
Half Baths 1
HOA Y/N N
Abv Grd Liv Area 2,656
Originating Board BRIGHT
Year Built 1965
Annual Tax Amount $3,106
Tax Year 2022
Lot Size 0.300 Acres
Acres 0.3
Lot Dimensions 100.00 x 125.00
Property Description
Welcome to this stunning 4-bedroom, 2.5-bathroom expanded colonial in the desirable North Wilmington development of Lancashire. Set back on a hill, perched above the street, this charming home boasts an inviting foyer and beautiful hardwood floors throughout most of the main level. The sunlit living room features three large front windows, creating a warm and welcoming atmosphere. The spacious dining room is perfect for entertaining and hosting holidays and parties. The kitchen is equipped with stainless steel appliances, ample cabinet and counter space, and a very large pantry closet. The cozy family room offers plush carpeting, recessed lighting, and a brick fireplace. Adjacent to the family room, you'll find a versatile office space ideal for remote work or schoolwork, along with a convenient powder room and garage entry. The main floor laundry room, complete with a laundry chute from the primary suite, adds to the home's functionality.
Step into the massive three-season room, perfect for entertaining, which leads directly to the large deck and flat, fence-lined backyard. This space is perfect for enjoying your morning coffee or dining on cool fall evenings. Upstairs, you'll find four bedrooms, all with ceiling fans and overhead lighting, and two full bathrooms. The primary suite features an ensuite bathroom, a walk-in closet, and an additional room that can serve as a dressing room, sitting room, office, or a massive closet. The secondary bedroom, larger than most, has hardwood floors and its own internal access to the hall bathroom. The two front bedrooms also have beautiful hardwood floors, large closets, and ceiling fans.
The finished basement provides additional space for relaxation and entertainment, with plush carpeting and recessed lighting. A three year old roof and a back-up house generator offers peace of mind during inclement weather. The oversized two-car garage easily accommodates two vehicles, with additional space for storage. The location is unbeatable, within walking distance to the green space across the street, Harvey Mill Park with its tennis and basketball courts, and the top-rated Lancashire Elementary School via the neighborhood walking path. Don't miss the opportunity to make this exquisite colonial your new home, request your tour today.
Location
State DE
County New Castle
Area Brandywine (30901)
Zoning NC10
Rooms
Basement Partially Finished
Interior
Interior Features Attic, Carpet, Ceiling Fan(s), Chair Railings, Crown Moldings, Dining Area, Family Room Off Kitchen, Floor Plan - Traditional, Formal/Separate Dining Room, Kitchen - Island, Pantry, Primary Bath(s), Recessed Lighting, Walk-in Closet(s), Wood Floors
Hot Water Natural Gas
Heating Forced Air
Cooling Central A/C
Flooring Carpet, Hardwood, Laminate Plank
Fireplaces Number 1
Fireplaces Type Brick
Fireplace Y
Heat Source Natural Gas
Laundry Main Floor
Exterior
Exterior Feature Deck(s)
Garage Garage - Front Entry, Garage Door Opener, Inside Access
Garage Spaces 5.0
Waterfront N
Water Access N
Roof Type Architectural Shingle,Asphalt
Accessibility None
Porch Deck(s)
Parking Type Attached Garage, Driveway
Attached Garage 2
Total Parking Spaces 5
Garage Y
Building
Story 2
Foundation Block
Sewer Public Sewer
Water Public
Architectural Style Colonial
Level or Stories 2
Additional Building Above Grade, Below Grade
Structure Type Dry Wall
New Construction N
Schools
Elementary Schools Lancashire
Middle Schools Talley
High Schools Concord
School District Brandywine
Others
Senior Community No
Tax ID 06-034.00-098
Ownership Fee Simple
SqFt Source Assessor
Acceptable Financing Cash, Conventional, FHA, VA
Listing Terms Cash, Conventional, FHA, VA
Financing Cash,Conventional,FHA,VA
Special Listing Condition Standard
Read Less Info
Want to know what your home might be worth? Contact us for a FREE valuation!

Our team is ready to help you sell your home for the highest possible price ASAP

Bought with Timothy Lukk • VRA Realty

"My job is to find and attract mastery-based agents to the office, protect the culture, and make sure everyone is happy! "







