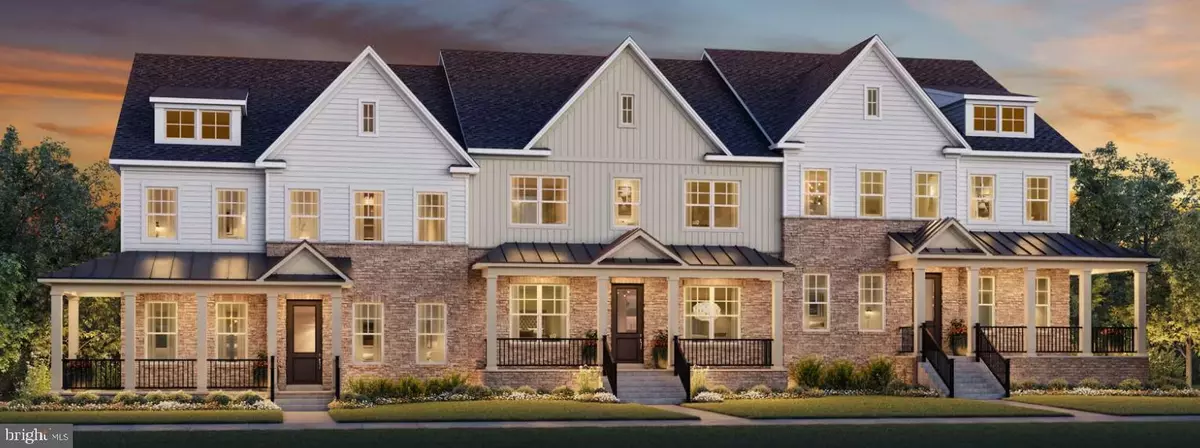$805,950
$805,950
For more information regarding the value of a property, please contact us for a free consultation.
4 Beds
4 Baths
3,650 SqFt
SOLD DATE : 09/30/2024
Key Details
Sold Price $805,950
Property Type Townhouse
Sub Type Interior Row/Townhouse
Listing Status Sold
Purchase Type For Sale
Square Footage 3,650 sqft
Price per Sqft $220
Subdivision Dominion Valley
MLS Listing ID VAPW2065776
Sold Date 09/30/24
Style Carriage House
Bedrooms 4
Full Baths 3
Half Baths 1
HOA Fees $271/mo
HOA Y/N Y
Abv Grd Liv Area 3,219
Originating Board BRIGHT
Year Built 2024
Tax Year 2025
Property Description
This carriage style SFH/attached home boasts 3,719-sq.-ft. open and airy floor plan features 4 bedrooms and 3.5 bathrooms on 3 finished levels. The dream kitchen features quartz countertops, stainless steel Kitchen Aid appliances, and stacked cabinets on the main floor 10' ceiling,
And complete with top-tier design features in a desirable location of Dominion Valley Country Club. Overlooking the great room and accompanied by a casual dining area, the gorgeous kitchen is the perfect environment for entertaining guests with lots of counter space and a sprawling central island. A luxurious primary bathroom boasts granite quartz countertops, separate sink vanities, and elegant sized shower. Additional highlights include a main level office, spacious secondary
Finished basement/recreation room with full bath, and more. Explore everything this exceptional home has to offer and schedule your appointment today.
Location
State VA
County Prince William
Rooms
Other Rooms Dining Room, Primary Bedroom, Bedroom 2, Bedroom 3, Bedroom 4, Kitchen, Den, Great Room, Other
Basement Daylight, Partial, Fully Finished, Sump Pump, Windows
Interior
Interior Features Recessed Lighting, Dining Area, Family Room Off Kitchen, Upgraded Countertops, Carpet, Floor Plan - Open, Kitchen - Island
Hot Water 60+ Gallon Tank
Heating Zoned
Cooling Central A/C, Zoned
Flooring Carpet, Ceramic Tile, Vinyl
Equipment Dishwasher, Disposal, Dryer - Front Loading, Freezer, Microwave, Oven - Wall, Oven/Range - Gas, Range Hood, Refrigerator, Washer - Front Loading
Fireplace N
Window Features Energy Efficient
Appliance Dishwasher, Disposal, Dryer - Front Loading, Freezer, Microwave, Oven - Wall, Oven/Range - Gas, Range Hood, Refrigerator, Washer - Front Loading
Heat Source Natural Gas
Laundry Dryer In Unit, Has Laundry, Upper Floor, Washer In Unit
Exterior
Exterior Feature Porch(es)
Parking Features Garage Door Opener
Garage Spaces 4.0
Utilities Available Under Ground
Amenities Available Basketball Courts, Bike Trail, Club House, Community Center, Dining Rooms, Exercise Room, Fax/Copying, Fitness Center, Jog/Walk Path, Meeting Room, Party Room, Picnic Area, Pool - Indoor, Pool - Outdoor, Recreational Center, Swimming Pool, Tennis Courts, Common Grounds, Volleyball Courts, Horse Trails, Tot Lots/Playground
Water Access N
View Trees/Woods
Roof Type Asphalt
Accessibility Level Entry - Main
Porch Porch(es)
Attached Garage 2
Total Parking Spaces 4
Garage Y
Building
Story 3
Foundation Concrete Perimeter
Sewer Public Sewer
Water Public
Architectural Style Carriage House
Level or Stories 3
Additional Building Above Grade, Below Grade
Structure Type 9'+ Ceilings,Dry Wall,Tray Ceilings
New Construction Y
Schools
Elementary Schools Alvey
Middle Schools Ronald Wilson Reagan
High Schools Battlefield
School District Prince William County Public Schools
Others
HOA Fee Include Common Area Maintenance,Pool(s),Recreation Facility,Reserve Funds,Snow Removal,Trash
Senior Community No
Tax ID 7298-49-5175
Ownership Fee Simple
SqFt Source Estimated
Security Features Security System
Special Listing Condition Standard
Read Less Info
Want to know what your home might be worth? Contact us for a FREE valuation!

Our team is ready to help you sell your home for the highest possible price ASAP

Bought with Akshay Bhatnagar • Virginia Select Homes, LLC.
"My job is to find and attract mastery-based agents to the office, protect the culture, and make sure everyone is happy! "


