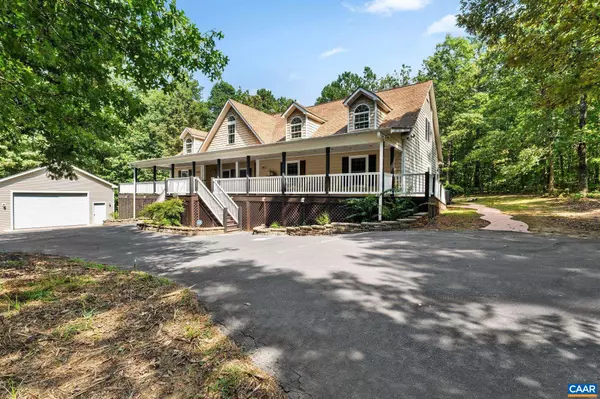$626,000
$625,000
0.2%For more information regarding the value of a property, please contact us for a free consultation.
4 Beds
5 Baths
4,820 SqFt
SOLD DATE : 10/04/2024
Key Details
Sold Price $626,000
Property Type Single Family Home
Sub Type Detached
Listing Status Sold
Purchase Type For Sale
Square Footage 4,820 sqft
Price per Sqft $129
Subdivision Unknown
MLS Listing ID 656319
Sold Date 10/04/24
Style Cape Cod
Bedrooms 4
Full Baths 3
Half Baths 2
HOA Y/N N
Abv Grd Liv Area 4,820
Originating Board CAAR
Year Built 2007
Annual Tax Amount $5,165
Tax Year 2023
Lot Size 2.000 Acres
Acres 2.0
Property Sub-Type Detached
Property Description
Welcome to 2260 Secretary's Rd in Scottsville, VA?a 4,820 sq. ft. luxury home offering 4 bedrooms, 3 full baths, and 2 half baths. The updated kitchen features modern appliances, a walk-in pantry/prep area, and a convenient laundry room. Enjoy the cozy living room with a fireplace, a spacious family room, and a sunroom flooded with natural light. The expansive primary suite includes a soaking tub and a large walk-in closet. Upstairs, a versatile bonus/media room with a kitchenette/bar and a 4th bedroom perfect for a home office await. Outdoors, the expansive covered porch and detached RV garage with upgraded electrical complete this serene retreat. All this privacy, yet just a short drive from Charlottesville. Don?t miss this must-see property?schedule your showing today!,Granite Counter,Wood Cabinets,Fireplace in Family Room
Location
State VA
County Albemarle
Zoning R-1
Rooms
Other Rooms Living Room, Dining Room, Kitchen, Family Room, Sun/Florida Room, Great Room, Laundry, Full Bath, Half Bath, Additional Bedroom
Main Level Bedrooms 3
Interior
Interior Features Entry Level Bedroom, Primary Bath(s)
Heating Central, Heat Pump(s)
Cooling Central A/C, Heat Pump(s)
Flooring Carpet, Ceramic Tile, Hardwood
Fireplaces Type Brick
Equipment Dryer, Washer, ENERGY STAR Clothes Washer, ENERGY STAR Dishwasher, ENERGY STAR Refrigerator
Fireplace N
Appliance Dryer, Washer, ENERGY STAR Clothes Washer, ENERGY STAR Dishwasher, ENERGY STAR Refrigerator
Heat Source Electric
Exterior
View Garden/Lawn, Trees/Woods
Roof Type Composite
Accessibility None
Garage N
Building
Lot Description Landscaping, Level, Private, Trees/Wooded, Sloping, Open, Partly Wooded
Story 2
Foundation Concrete Perimeter
Sewer Septic Exists
Water Well
Architectural Style Cape Cod
Level or Stories 2
Additional Building Above Grade, Below Grade
New Construction N
Schools
Elementary Schools Scottsville
Middle Schools Walton
High Schools Monticello
School District Albemarle County Public Schools
Others
Ownership Other
Security Features Smoke Detector
Special Listing Condition Standard
Read Less Info
Want to know what your home might be worth? Contact us for a FREE valuation!

Our team is ready to help you sell your home for the highest possible price ASAP

Bought with NIKILYN GRIMSLEY • AVENUE REALTY, LLC
"My job is to find and attract mastery-based agents to the office, protect the culture, and make sure everyone is happy! "







