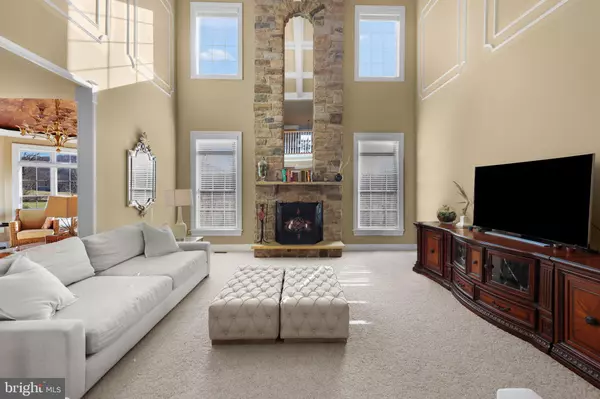$1,499,900
$1,499,000
0.1%For more information regarding the value of a property, please contact us for a free consultation.
5 Beds
6 Baths
10,092 SqFt
SOLD DATE : 10/04/2024
Key Details
Sold Price $1,499,900
Property Type Single Family Home
Sub Type Detached
Listing Status Sold
Purchase Type For Sale
Square Footage 10,092 sqft
Price per Sqft $148
Subdivision Non Applicable
MLS Listing ID PANH2006174
Sold Date 10/04/24
Style Colonial
Bedrooms 5
Full Baths 5
Half Baths 1
HOA Fees $336/ann
HOA Y/N Y
Abv Grd Liv Area 7,578
Originating Board BRIGHT
Year Built 2004
Annual Tax Amount $16,194
Tax Year 2023
Lot Size 5.980 Acres
Acres 5.98
Lot Dimensions 0.00 x 0.00
Property Description
Welcome to 20 Stoudts Ln. This fabulous 5 bedroom, 5.5 bath home sits at the edge of the mountains on 6 acres in a gated community. Drive up to the house through a gated entrance that is secured every evening. The first floor boasts a two story foyer, 19 ft ceilings in the family room with large windows and views of the mountains and fireplace, kitchen with breakfast nook, sunroom, office, dining room, sitting room, powder room, garage access and laundry. The second floor has 4 bedrooms. The primary bedroom including the primary bath and closet is over 1000 sf. A large sitting room and gym complete this suite. The third floor is a massive bedroom with a full bathroom. The lower level is the ultimate entertainment floor. Stone walls encase a full wet bar with fireplace, family room, gameroom, card room, pool room with copper tray ceiling and a 12x11 wine room that holds hundreds of bottles of your finest wine. A full bathroom is available and outdoor access to a fire pit. The amenities of this home are endless: 3 zone HVAC, 6 car garage, heated driveway, breezeway connecting main house to garage, 2 laundry rooms, 2 putting greens, heated in-ground pool, crown molding, sauna, double staircase, cat walk overlooking the family room. The photos speak for themselves; this is a home you must see in person to believe. Call today to schedule!
Location
State PA
County Northampton
Area Williams Twp (12436)
Zoning A
Rooms
Other Rooms Dining Room, Primary Bedroom, Sitting Room, Bedroom 2, Bedroom 3, Bedroom 4, Bedroom 5, Kitchen, Family Room, Basement, Foyer, Sun/Florida Room, Exercise Room, Laundry, Office
Basement Fully Finished, Full, Walkout Level
Interior
Interior Features Additional Stairway, Bar, Breakfast Area, Built-Ins, Ceiling Fan(s), Combination Kitchen/Living, Double/Dual Staircase, Exposed Beams, Family Room Off Kitchen, Kitchen - Eat-In, Kitchen - Island, Pantry, Primary Bath(s), Recessed Lighting, Sauna, Bathroom - Soaking Tub, Bathroom - Stall Shower, Bathroom - Tub Shower, Upgraded Countertops, Walk-in Closet(s), Wet/Dry Bar, Wine Storage, Wood Floors
Hot Water Propane
Heating Forced Air
Cooling Central A/C
Fireplaces Number 2
Fireplaces Type Stone, Mantel(s), Wood, Gas/Propane
Equipment Dishwasher, Dryer, Oven/Range - Gas, Washer, Stainless Steel Appliances, Refrigerator, Range Hood
Fireplace Y
Appliance Dishwasher, Dryer, Oven/Range - Gas, Washer, Stainless Steel Appliances, Refrigerator, Range Hood
Heat Source Propane - Owned
Laundry Upper Floor, Main Floor
Exterior
Exterior Feature Breezeway, Patio(s)
Parking Features Covered Parking, Inside Access, Oversized
Garage Spaces 6.0
Pool In Ground
Water Access N
View Mountain, Panoramic, Trees/Woods
Accessibility None
Porch Breezeway, Patio(s)
Attached Garage 6
Total Parking Spaces 6
Garage Y
Building
Story 4
Foundation Block
Sewer On Site Septic
Water Well
Architectural Style Colonial
Level or Stories 4
Additional Building Above Grade, Below Grade
New Construction N
Schools
School District Wilson Area
Others
Senior Community No
Tax ID P9-8-11E-3-0836
Ownership Fee Simple
SqFt Source Assessor
Security Features Security Gate
Special Listing Condition Standard
Read Less Info
Want to know what your home might be worth? Contact us for a FREE valuation!

Our team is ready to help you sell your home for the highest possible price ASAP

Bought with NON MEMBER • Non Subscribing Office

"My job is to find and attract mastery-based agents to the office, protect the culture, and make sure everyone is happy! "







