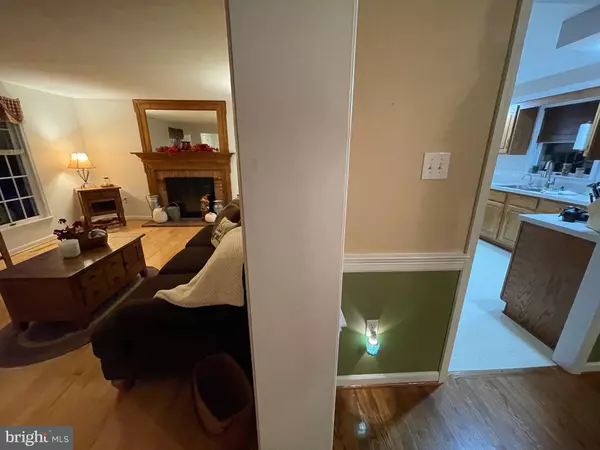$476,000
$465,000
2.4%For more information regarding the value of a property, please contact us for a free consultation.
3 Beds
3 Baths
2,976 SqFt
SOLD DATE : 09/30/2024
Key Details
Sold Price $476,000
Property Type Single Family Home
Sub Type Detached
Listing Status Sold
Purchase Type For Sale
Square Footage 2,976 sqft
Price per Sqft $159
Subdivision Carriage Park
MLS Listing ID WVJF2013476
Sold Date 09/30/24
Style Cape Cod
Bedrooms 3
Full Baths 2
Half Baths 1
HOA Fees $50/ann
HOA Y/N Y
Abv Grd Liv Area 2,102
Originating Board BRIGHT
Year Built 1993
Annual Tax Amount $1,265
Tax Year 2022
Lot Size 0.940 Acres
Acres 0.94
Property Description
MULTIPLE OFFERS HAVE BEEN RECEIVED. AGENTS PLEASE HAVE YOUR OFFERS IN BY WEDNESDAY 8/28 AT 10AM. Fabulous Cape Cod in Carriage Park that offers a warm and inviting lifestyle. Step into the foyer and immediately feel the warmth with the Family Room off the entry with the wood burning/propane fireplace with expansive mantle perfect for fall evenings. The large kitchen offers expansive cabinets, bar area, pantry cabinets and loads of workspace. A spacious breakfast room affords room for not just a table but other furnishings as well. Step out onto the expansive deck from the breakfast room and enjoy your coffee on crisp mornings. From the dining room, you can soak in a peaceful evening on the screened in porch. Expansive laundry room boasts a 1/2 bath. This garage is perfect for those who want extra space, with a third garage space added to the back of the main garage. There is also storage space above the garage. Step down to the basement for additional living space, while still maintaining some unfinished space for storage. Outside, there is plenty of room for gardens. This is the perfect neighborhood for those who need to commute to Maryland or Northern Virginia, or for those who want a quiet country experience. Call today to schedule your appointment.
Location
State WV
County Jefferson
Zoning 101
Rooms
Other Rooms Dining Room, Primary Bedroom, Bedroom 2, Bedroom 3, Kitchen, Family Room, Foyer, Breakfast Room, Laundry, Recreation Room, Primary Bathroom
Basement Connecting Stairway, Full, Outside Entrance
Main Level Bedrooms 1
Interior
Interior Features Breakfast Area, Ceiling Fan(s), Entry Level Bedroom, Family Room Off Kitchen, Floor Plan - Traditional, Formal/Separate Dining Room, Kitchen - Island, Recessed Lighting, Bathroom - Soaking Tub, Bathroom - Stall Shower, Walk-in Closet(s), Wood Floors
Hot Water 60+ Gallon Tank
Heating Central, Heat Pump - Gas BackUp
Cooling Central A/C
Flooring Hardwood, Vinyl, Carpet
Fireplaces Number 1
Fireplaces Type Gas/Propane, Wood
Equipment Built-In Microwave, Built-In Range, Dishwasher, Dryer - Electric, Oven - Self Cleaning, Refrigerator, Washer, Water Heater
Fireplace Y
Appliance Built-In Microwave, Built-In Range, Dishwasher, Dryer - Electric, Oven - Self Cleaning, Refrigerator, Washer, Water Heater
Heat Source Electric
Laundry Main Floor
Exterior
Parking Features Garage - Front Entry, Garage Door Opener
Garage Spaces 12.0
Utilities Available Cable TV Available, Electric Available, Phone Available, Propane, Under Ground
Water Access N
Roof Type Shingle
Accessibility None
Attached Garage 2
Total Parking Spaces 12
Garage Y
Building
Lot Description Front Yard, Landscaping, Rear Yard, SideYard(s)
Story 2
Foundation Block
Sewer On Site Septic
Water Well
Architectural Style Cape Cod
Level or Stories 2
Additional Building Above Grade, Below Grade
Structure Type Dry Wall
New Construction N
Schools
School District Jefferson County Schools
Others
Senior Community No
Tax ID 04 9C000200000000
Ownership Fee Simple
SqFt Source Assessor
Acceptable Financing Bank Portfolio, Cash, Conventional, USDA, VA, FHA
Horse Property N
Listing Terms Bank Portfolio, Cash, Conventional, USDA, VA, FHA
Financing Bank Portfolio,Cash,Conventional,USDA,VA,FHA
Special Listing Condition Standard
Read Less Info
Want to know what your home might be worth? Contact us for a FREE valuation!

Our team is ready to help you sell your home for the highest possible price ASAP

Bought with Christine R Reeder • Long & Foster Real Estate, Inc.
"My job is to find and attract mastery-based agents to the office, protect the culture, and make sure everyone is happy! "







