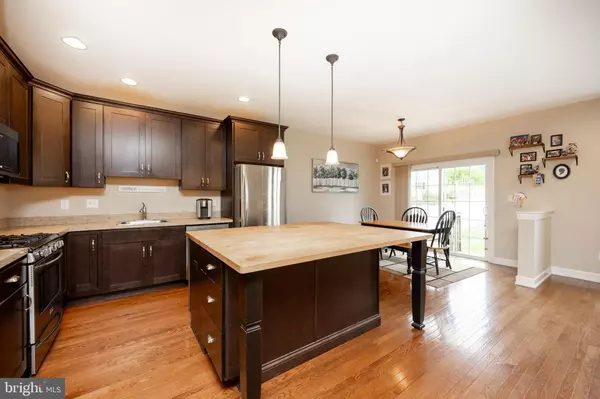$370,000
$359,900
2.8%For more information regarding the value of a property, please contact us for a free consultation.
3 Beds
3 Baths
2,840 SqFt
SOLD DATE : 09/30/2024
Key Details
Sold Price $370,000
Property Type Single Family Home
Sub Type Twin/Semi-Detached
Listing Status Sold
Purchase Type For Sale
Square Footage 2,840 sqft
Price per Sqft $130
Subdivision Hill View
MLS Listing ID PAMC2113762
Sold Date 09/30/24
Style Colonial
Bedrooms 3
Full Baths 2
Half Baths 1
HOA Y/N N
Abv Grd Liv Area 2,186
Originating Board BRIGHT
Year Built 2013
Annual Tax Amount $6,069
Tax Year 2023
Lot Size 5,420 Sqft
Acres 0.12
Lot Dimensions 39.00 x 0.00
Property Description
Welcome to 713 Sheridan St, located in the Hillview neighborhood right outside the Hill School grounds. This very large and spacious Carriage home sits on a quiet street across from the ball fields of the school. Built in 2013 and full of extra touches is ready to move in. Step inside the front door from the covered front porch and you'll see the nice open floor plan. Hardwood floors throughout, 8 foot solid core doors, crown molding and wainscoting all add to the luxurious feel in this home. A powder room off to your right and a nice space that could be used as a formal dining room or flex space for an office. Off to the left is the laundry room and nook for storage of shoes, coats and backpacks as you come in from the garage. Continue on in and you have the great room area that's filled with natural light from the triple windows and rear sliding doors. A beautiful gas fireplace sits in the center of this area to enjoy during the colder months while you relax. The large open kitchen and eat in area are on the other side of the space. Tall cabinets with brushed nickel hardware , and plenty of them, provide ample room for storage. Plenty of counter space is found as well, making meal prep convenient. A huge island, with butcher block top, under cabinet storage and overhang add to the area. A nice place to gather for a quick bite or chat. Head upstairs and you;ll notice the additional triple window allowing more light into the area as you head up. Upstairs you'll find a center main bath and 2 additional bedrooms with plenty of space. The primary bedroom is entered through the double doors. Inside you'll find this area to have plenty of space. The trayed ceiling adds a feeling of openness as well. A primary on suite complete with corner soaking tub and walk in shower are found as well as his and hers closets. Down stairs to the finished basement you'll find additional living space, two finished rooms, with built in speakers,surround sound and recessed lighting. It could make for a nice play or tv room. There's also a storage room and additional under stairs storage as well. The basement also has had a french drain system installed for peace of mind. The home also has a private fenced back yard with a shed to finish off the property. Located close to major routes like 422 and route 100 make for a great location. Plenty of shopping and dining spots and local outdoor parks . Schedule your showing today!
Location
State PA
County Montgomery
Area Pottstown Boro (10616)
Zoning RES
Rooms
Basement Fully Finished
Interior
Hot Water Natural Gas
Heating Forced Air
Cooling Central A/C
Fireplaces Number 1
Fireplace Y
Heat Source Natural Gas
Exterior
Garage Garage - Front Entry, Inside Access
Garage Spaces 1.0
Water Access N
Accessibility None
Attached Garage 1
Total Parking Spaces 1
Garage Y
Building
Story 2
Foundation Concrete Perimeter
Sewer Public Sewer
Water Public
Architectural Style Colonial
Level or Stories 2
Additional Building Above Grade, Below Grade
New Construction N
Schools
School District Pottstown
Others
Senior Community No
Tax ID 16-00-25708-034
Ownership Fee Simple
SqFt Source Assessor
Special Listing Condition Standard
Read Less Info
Want to know what your home might be worth? Contact us for a FREE valuation!

Our team is ready to help you sell your home for the highest possible price ASAP

Bought with Tony Salloum • Compass RE

"My job is to find and attract mastery-based agents to the office, protect the culture, and make sure everyone is happy! "







