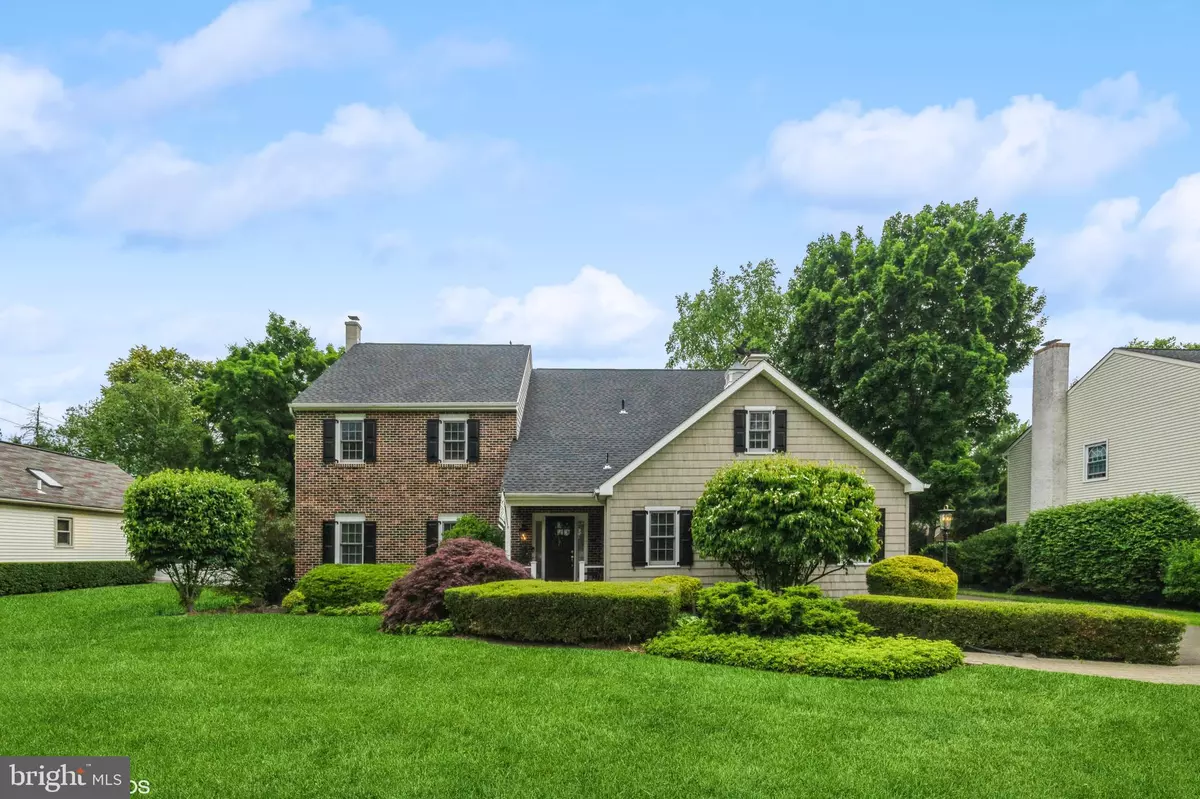$850,000
$850,000
For more information regarding the value of a property, please contact us for a free consultation.
4 Beds
4 Baths
3,458 SqFt
SOLD DATE : 09/30/2024
Key Details
Sold Price $850,000
Property Type Single Family Home
Sub Type Detached
Listing Status Sold
Purchase Type For Sale
Square Footage 3,458 sqft
Price per Sqft $245
Subdivision Holly Hill
MLS Listing ID PABU2073128
Sold Date 09/30/24
Style Colonial
Bedrooms 4
Full Baths 3
Half Baths 1
HOA Y/N N
Abv Grd Liv Area 3,458
Originating Board BRIGHT
Year Built 1987
Annual Tax Amount $8,568
Tax Year 2022
Lot Size 0.400 Acres
Acres 0.4
Lot Dimensions 0.00 x 0.00
Property Description
Beautiful Brick Front Colonial in situated on a lushly landscaped lot located on a Cul de sac. This lovely home features covered front porch with custom pavers, 2-story foyer, turned oak staircase, custom wainscoting, 1st floor onsite stained/sanded oak floors, dining room with custom crown molding, wainscotting, and chair rail. 1st floor office with crown molding and chair rail, built in bar with glass front cabinetry/built-ins, custom built-in bench with storage, gorgeous gourmet kitchen offering custom shaker-style cabinetry, Quartz countertops, enormous center Island/breakfast, stainless steel prep sink, custom lighting, custom tiled backsplash, large under-mount stainless steel main sink, built-in secretary's desk, butler's pantry, center island gas cook top, double convection wall oven, warming drawer, and an under-counter microwave. Morning room off kitchen w/additional built-in breakfast bar features a full wall of Casement and Transom windows, Cathedral beaded board ceiling, extended ceiling fan, and 2 sets of double French doors that open to 2 brick patios overlooking Kidney shaped in-ground heated pool with professionally landscaped fenced in back yard. Family room with a tiled fireplace, custom molding, corner built-in cabinetry & double French doors leading to a rear patio. Mudroom features custom cabinetry for storage, stainless steel sink, and granite countertop. Very large primary suite with a vaulted beamed ceiling, wall-to-wall carpet, walk-in closets with custom built-ins, a dressing room with built-in vanity and cabinetry plus a separate sink. The primary bath offers a custom ceramic tile floor, with a seamless glass door walk-in shower with ceramic tiled walls & large vanity. 2nd floor laundry room with built-in cabinetry. Hall Bath with ceramic tile floor upgraded vanity, and large walk-in custom ceramic tile shower with glass doors. The second bedroom (princess suite) features a full bath with a custom tile floor, corner walk-in shower & pedestal sink. The third and fourth bedrooms feature double-door closets. Professionally finished basement with custom handrails, built-in bar area, commercial-grade wall-to-wall carpeting & recessed lighting. Whole house generator with transfer switch, 2 car side entry garage with upgraded vinyl insulated garage doors, and Lift Master Pro openers. Many custom upgrades including dimensional Roof (2015), CertainTeed Carolina Beaded & Cedar Impression siding, Custom Cedar Raised Panel functional shutters, custom Cupola, Hurd vinyl clad Windows & Doors throughout, High-Efficiency Heat & C/A and custom millwork T/O.
Location
State PA
County Bucks
Area Warrington Twp (10150)
Zoning R2
Rooms
Other Rooms Dining Room, Primary Bedroom, Bedroom 2, Bedroom 3, Bedroom 4, Kitchen, Game Room, Family Room, Sun/Florida Room, Laundry, Mud Room, Other, Office, Primary Bathroom
Basement Full, Partially Finished
Interior
Interior Features Built-Ins, Butlers Pantry, Ceiling Fan(s), Kitchen - Island, Stain/Lead Glass, Bathroom - Stall Shower, Crown Moldings, Family Room Off Kitchen, Formal/Separate Dining Room
Hot Water Natural Gas
Heating Forced Air
Cooling Central A/C
Flooring Ceramic Tile, Hardwood
Fireplaces Number 1
Equipment Built-In Microwave, Cooktop, Dishwasher, Disposal, Oven - Double, Oven - Self Cleaning, Oven - Wall, Refrigerator
Fireplace Y
Window Features Energy Efficient
Appliance Built-In Microwave, Cooktop, Dishwasher, Disposal, Oven - Double, Oven - Self Cleaning, Oven - Wall, Refrigerator
Heat Source Natural Gas
Laundry Upper Floor
Exterior
Parking Features Garage Door Opener
Garage Spaces 2.0
Fence Fully, Wood
Pool Saltwater, In Ground
Water Access N
Roof Type Asphalt
Accessibility None
Attached Garage 2
Total Parking Spaces 2
Garage Y
Building
Lot Description Front Yard, Level
Story 2
Foundation Block
Sewer Public Sewer
Water Public
Architectural Style Colonial
Level or Stories 2
Additional Building Above Grade, Below Grade
New Construction N
Schools
School District Central Bucks
Others
Senior Community No
Tax ID 50-029-137
Ownership Fee Simple
SqFt Source Estimated
Security Features Security System
Acceptable Financing Cash, Conventional
Listing Terms Cash, Conventional
Financing Cash,Conventional
Special Listing Condition Standard
Read Less Info
Want to know what your home might be worth? Contact us for a FREE valuation!

Our team is ready to help you sell your home for the highest possible price ASAP

Bought with Brandon Michael Spognardi • RE/MAX Signature

"My job is to find and attract mastery-based agents to the office, protect the culture, and make sure everyone is happy! "







