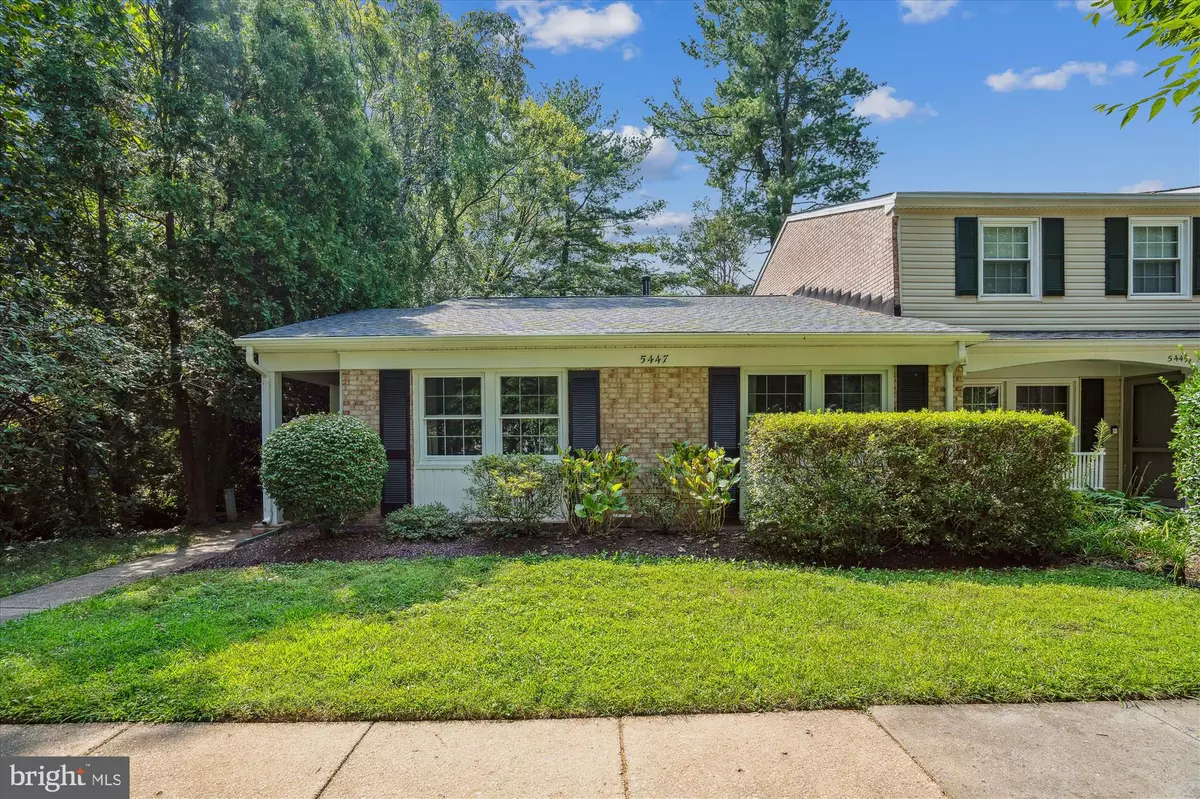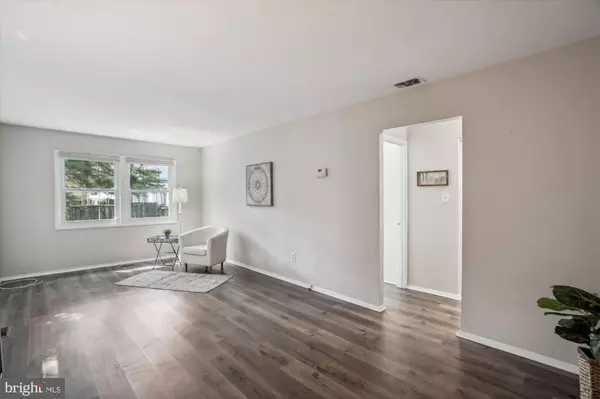$321,000
$315,000
1.9%For more information regarding the value of a property, please contact us for a free consultation.
2 Beds
1 Bath
1,150 SqFt
SOLD DATE : 09/26/2024
Key Details
Sold Price $321,000
Property Type Townhouse
Sub Type End of Row/Townhouse
Listing Status Sold
Purchase Type For Sale
Square Footage 1,150 sqft
Price per Sqft $279
Subdivision Harpers Glen
MLS Listing ID MDHW2043258
Sold Date 09/26/24
Style Traditional
Bedrooms 2
Full Baths 1
HOA Fees $25/qua
HOA Y/N Y
Abv Grd Liv Area 1,150
Originating Board BRIGHT
Year Built 1970
Annual Tax Amount $3,476
Tax Year 2024
Property Description
Villages of Harpers Choice .....One level living in the heart of Columbia with updates and features that are impressive. New roof and gutters (2 years old). The end unit townhome is covered in luxury vinyl flooring and offers comfortable living spaces. Lots of light enters through the bay window in the entry living room. The Country kitchen has newly repainted cabinetry, large stainless steel refrigerator-freezer, and brand new cooktop, wall oven, and range hood. There is great space for a table in the kitchen with a window overlooking the fenced back yard. The laundry room and door to the back are tucked off the kitchen. Both bedrooms have excellent closet space. The bathroom has been updated and has a shower-tub combination. This home is centrally located in Columbia, with minutes to the Merriweather district, Athletic Club, and Columbia restaurants and shopping. Mature trees throughout this neighborhood. Major commuter routes are close by.
Location
State MD
County Howard
Zoning NT
Rooms
Other Rooms Living Room, Primary Bedroom, Bedroom 2, Kitchen, Laundry, Full Bath
Main Level Bedrooms 2
Interior
Interior Features Combination Kitchen/Dining, Dining Area, Entry Level Bedroom, Floor Plan - Open, Kitchen - Eat-In, Bathroom - Tub Shower, Upgraded Countertops
Hot Water Natural Gas
Heating Forced Air
Cooling Central A/C
Equipment Dishwasher, Disposal, Dryer, Exhaust Fan, Icemaker, Microwave, Oven - Wall, Refrigerator, Stainless Steel Appliances, Washer, Cooktop
Fireplace N
Window Features Bay/Bow
Appliance Dishwasher, Disposal, Dryer, Exhaust Fan, Icemaker, Microwave, Oven - Wall, Refrigerator, Stainless Steel Appliances, Washer, Cooktop
Heat Source Natural Gas
Laundry Has Laundry, Dryer In Unit, Washer In Unit, Main Floor
Exterior
Exterior Feature Deck(s)
Fence Rear, Wood, Privacy
Amenities Available Basketball Courts, Community Center, Golf Course Membership Available, Jog/Walk Path, Pool Mem Avail, Tot Lots/Playground, Common Grounds
Water Access N
View Garden/Lawn
Roof Type Asphalt
Accessibility No Stairs
Porch Deck(s)
Road Frontage City/County
Garage N
Building
Story 1
Foundation Slab
Sewer Public Sewer
Water Public
Architectural Style Traditional
Level or Stories 1
Additional Building Above Grade, Below Grade
New Construction N
Schools
Elementary Schools Longfellow
Middle Schools Harper'S Choice
High Schools Wilde Lake
School District Howard County Public School System
Others
HOA Fee Include Common Area Maintenance
Senior Community No
Tax ID 1415004061
Ownership Fee Simple
SqFt Source Estimated
Security Features Main Entrance Lock,Smoke Detector
Special Listing Condition Standard
Read Less Info
Want to know what your home might be worth? Contact us for a FREE valuation!

Our team is ready to help you sell your home for the highest possible price ASAP

Bought with Stacey Allen • Keller Williams Lucido Agency

"My job is to find and attract mastery-based agents to the office, protect the culture, and make sure everyone is happy! "







