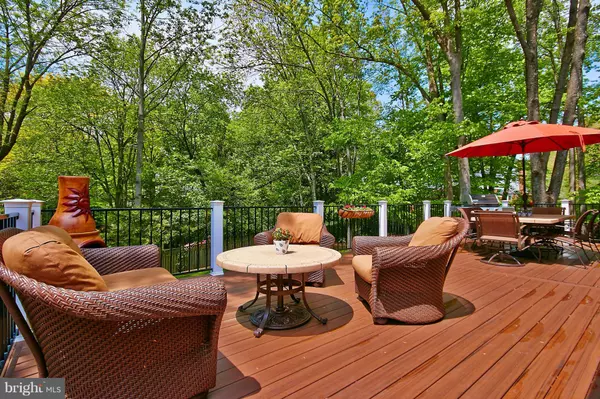$1,037,500
$999,000
3.9%For more information regarding the value of a property, please contact us for a free consultation.
4 Beds
3 Baths
1,734 SqFt
SOLD DATE : 09/23/2024
Key Details
Sold Price $1,037,500
Property Type Single Family Home
Sub Type Detached
Listing Status Sold
Purchase Type For Sale
Square Footage 1,734 sqft
Price per Sqft $598
Subdivision Lake Barcroft
MLS Listing ID VAFX2191408
Sold Date 09/23/24
Style Split Level
Bedrooms 4
Full Baths 2
Half Baths 1
HOA Fees $41/ann
HOA Y/N Y
Abv Grd Liv Area 1,734
Originating Board BRIGHT
Year Built 1956
Annual Tax Amount $12,293
Tax Year 2024
Lot Size 0.374 Acres
Acres 0.37
Property Description
Lake Barcroft - Spacious 4BR, 2.5BA on a quiet cul-de-sac, so close to Beach 4 (just one of Lake Barcroft's 5 sandy beaches)! This fabulous home has gleaming hardwood floors, fantastic architectural touches, and is sited on an amazing 1/3 acre lot. The sunny main level offers a living room, dining room, and spacious kitchen with granite counters, custom cabinets, a breakfast bar, and a huge pantry! The upper levels offer 4 comfortable bedrooms and 2 sizable full baths. Descend to the lower level with a large family room with a wood-burning fireplace and storage galore. Don't miss the expansive deck & paver-stone patio overlooking the gorgeous and lush backyard. Two-car carport! Start your lake living at Lake Barcroft - a private 135-acre lake with 5 sandy beaches for swimming, boating, fishing, and more! Commuting is a breeze with easy access to major commuter routes (Rts 50/395/495), DC, Arlington, and Tysons. Enjoy lake living and all Northern Virginia has to offer!
Location
State VA
County Fairfax
Zoning 120
Rooms
Other Rooms Living Room, Dining Room, Primary Bedroom, Bedroom 2, Bedroom 3, Bedroom 4, Kitchen, Family Room, Storage Room, Full Bath, Half Bath
Basement Outside Entrance, Rear Entrance, Fully Finished
Interior
Interior Features Kitchen - Gourmet, Breakfast Area, Dining Area, Built-Ins, Upgraded Countertops, Floor Plan - Open, Floor Plan - Traditional
Hot Water Natural Gas
Heating Forced Air
Cooling Central A/C
Fireplaces Number 1
Fireplaces Type Mantel(s)
Equipment Dishwasher, Disposal, Dryer, Icemaker, Microwave, Refrigerator, Stove, Washer
Fireplace Y
Appliance Dishwasher, Disposal, Dryer, Icemaker, Microwave, Refrigerator, Stove, Washer
Heat Source Natural Gas
Exterior
Garage Spaces 2.0
Amenities Available Beach, Common Grounds, Lake, Non-Lake Recreational Area, Picnic Area, Pier/Dock, Tot Lots/Playground, Volleyball Courts, Water/Lake Privileges
Water Access Y
Water Access Desc Private Access,Canoe/Kayak,Boat - Electric Motor Only,Swimming Allowed,Fishing Allowed,Sail
View Garden/Lawn, Trees/Woods
Accessibility None
Total Parking Spaces 2
Garage N
Building
Story 4
Foundation Slab
Sewer Public Sewer
Water Public
Architectural Style Split Level
Level or Stories 4
Additional Building Above Grade
New Construction N
Schools
Elementary Schools Baileys
Middle Schools Glasgow
High Schools Justice
School District Fairfax County Public Schools
Others
HOA Fee Include Management,Common Area Maintenance,Insurance,Pier/Dock Maintenance,Reserve Funds
Senior Community No
Tax ID 0611 11 0970
Ownership Fee Simple
SqFt Source Assessor
Special Listing Condition Standard
Read Less Info
Want to know what your home might be worth? Contact us for a FREE valuation!

Our team is ready to help you sell your home for the highest possible price ASAP

Bought with Mona Banes • TTR Sothebys International Realty
"My job is to find and attract mastery-based agents to the office, protect the culture, and make sure everyone is happy! "







