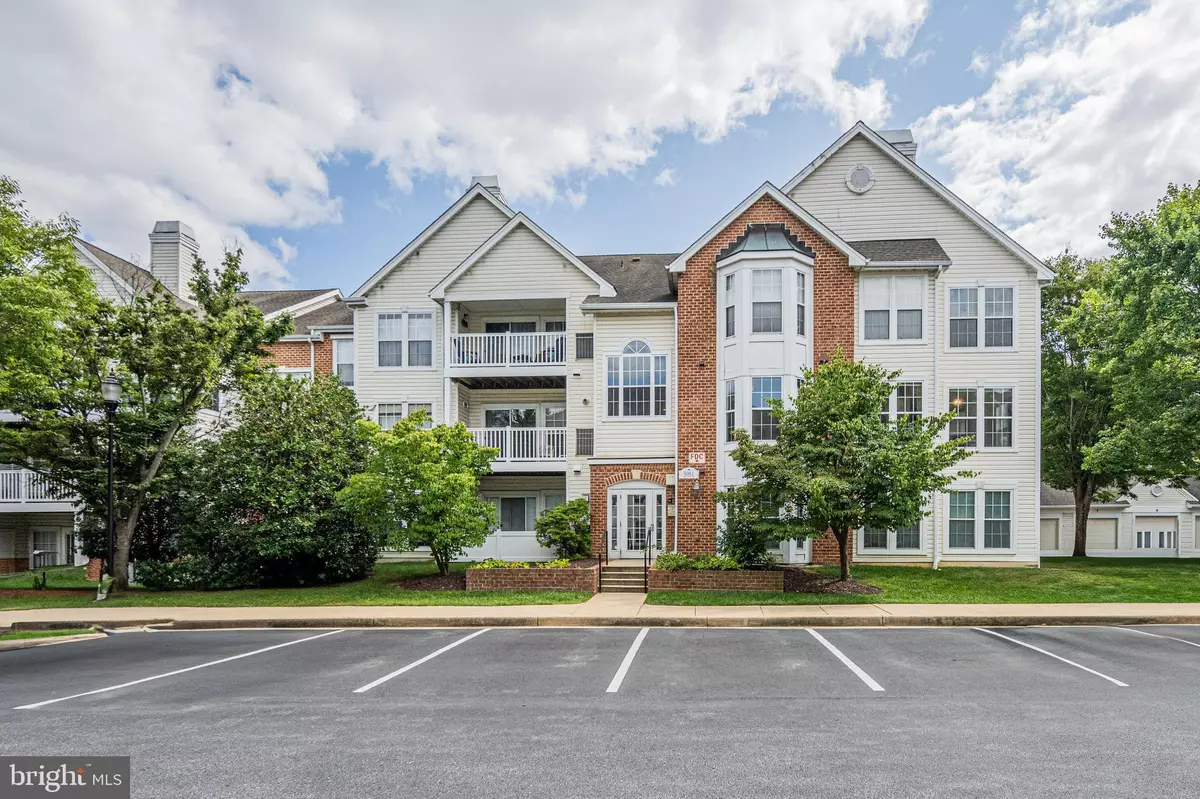$325,000
$300,000
8.3%For more information regarding the value of a property, please contact us for a free consultation.
2 Beds
2 Baths
1,150 SqFt
SOLD DATE : 09/18/2024
Key Details
Sold Price $325,000
Property Type Condo
Sub Type Condo/Co-op
Listing Status Sold
Purchase Type For Sale
Square Footage 1,150 sqft
Price per Sqft $282
Subdivision Village Of Long Reach
MLS Listing ID MDHW2043892
Sold Date 09/18/24
Style Contemporary
Bedrooms 2
Full Baths 2
Condo Fees $363/mo
HOA Y/N N
Abv Grd Liv Area 1,150
Originating Board BRIGHT
Year Built 1994
Annual Tax Amount $3,627
Tax Year 2024
Property Description
This stunning 2-bedroom, 2-bathroom condo with a blend of modern updates and classic charm could be YOURS. The spacious living and dining areas exude a cozy ambiance creating a welcoming atmosphere. The recently updated kitchen boasts granite countertops, brand-new cabinetry, fresh flooring, & sleek stainless-steel appliances, perfect for culinary enthusiasts. The entire unit has been freshly painted, offering a clean and contemporary feel throughout. Both the primary and secondary bathrooms have been thoughtfully designed for your comfort. Enjoy the convenience of an in-unit laundry room, complete with a washer and dryer, and additional storage space. Relax on the covered balcony, ideal for unwinding after a long day. The building provides a secure entrance for added peace of mind. Located just minutes from shopping, dining, and major commuter routes, this condo checks all the boxes for comfortable and convenient living. Truly the definition of move-in-ready. Schedule your showing now before it is too late!
Location
State MD
County Howard
Zoning NT
Rooms
Other Rooms Living Room, Dining Room, Primary Bedroom, Kitchen, Additional Bedroom
Main Level Bedrooms 2
Interior
Interior Features Dining Area, Recessed Lighting, Window Treatments, Carpet, Floor Plan - Open, Kitchen - Gourmet, Primary Bath(s), Bathroom - Tub Shower
Hot Water Natural Gas
Heating Forced Air
Cooling Central A/C
Flooring Carpet
Fireplaces Number 1
Equipment Disposal, Dryer, Exhaust Fan, Icemaker, Stove, Washer, Built-In Microwave
Furnishings No
Fireplace Y
Window Features Bay/Bow,Screens
Appliance Disposal, Dryer, Exhaust Fan, Icemaker, Stove, Washer, Built-In Microwave
Heat Source Natural Gas
Laundry Dryer In Unit, Washer In Unit
Exterior
Exterior Feature Balcony
Utilities Available Cable TV Available, Phone Available
Amenities Available None
Water Access N
Roof Type Unknown
Accessibility None
Porch Balcony
Garage N
Building
Story 1
Unit Features Garden 1 - 4 Floors
Foundation None
Sewer Public Sewer
Water Public
Architectural Style Contemporary
Level or Stories 1
Additional Building Above Grade, Below Grade
Structure Type 9'+ Ceilings
New Construction N
Schools
Elementary Schools Jeffers Hill
Middle Schools Mayfield Woods
High Schools Long Reach
School District Howard County Public School System
Others
Pets Allowed Y
HOA Fee Include Common Area Maintenance,Custodial Services Maintenance,Ext Bldg Maint,Insurance,Reserve Funds,Road Maintenance,Snow Removal,Trash,Water
Senior Community No
Tax ID 1416203718
Ownership Condominium
Security Features Main Entrance Lock
Acceptable Financing Bank Portfolio, Cash, Conventional, FHA, Negotiable, VA, Wrap
Listing Terms Bank Portfolio, Cash, Conventional, FHA, Negotiable, VA, Wrap
Financing Bank Portfolio,Cash,Conventional,FHA,Negotiable,VA,Wrap
Special Listing Condition Standard
Pets Allowed No Pet Restrictions
Read Less Info
Want to know what your home might be worth? Contact us for a FREE valuation!

Our team is ready to help you sell your home for the highest possible price ASAP

Bought with Jeannette A Westcott • Keller Williams Realty Centre

"My job is to find and attract mastery-based agents to the office, protect the culture, and make sure everyone is happy! "







