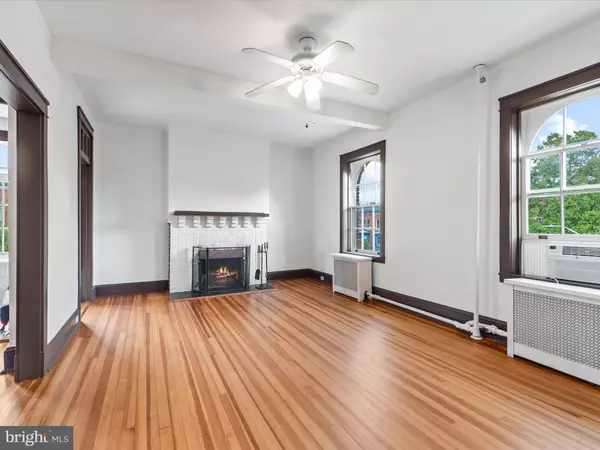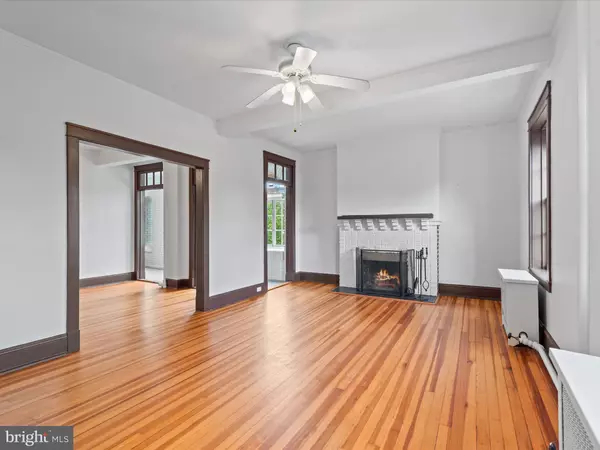$208,000
$199,500
4.3%For more information regarding the value of a property, please contact us for a free consultation.
3 Beds
1 Bath
1,482 SqFt
SOLD DATE : 09/18/2024
Key Details
Sold Price $208,000
Property Type Condo
Sub Type Condo/Co-op
Listing Status Sold
Purchase Type For Sale
Square Footage 1,482 sqft
Price per Sqft $140
Subdivision Charles Village
MLS Listing ID MDBA2134962
Sold Date 09/18/24
Style Other
Bedrooms 3
Full Baths 1
Condo Fees $853/mo
HOA Y/N N
Abv Grd Liv Area 1,482
Originating Board BRIGHT
Year Built 1915
Annual Tax Amount $1,319
Tax Year 2024
Property Description
History, nature, location, amenities....welcome to 3024 N Calvert St Apt E4, part of the Calvert Court Cooperative! Built in 1915, this elegant historic building has been an architectural fixture of the Charles Village Neighborhood in Baltimore for a century. The building offers 32 apartments. Apartment E4 is a 3 bedroom, 1 bathroom two-level mid-rise property located on the 3rd and 4th walk up floors of the E building, with windows that face north, east and west. The sun porch is north-facing and allows light to stream into multiple, large arched windows. The property has stunning, rich hardwood floors, high ceilings and is light and airy. It can also be quite cozy in the colder months, courtesy of the wood-burning fireplace (which was recently updated, cleaned, and inspected). Recent renovations/updates include: Kitchen remodel including new appliances (refrigerator, dishwasher drawer, stove); custom-built cabinets & countertops (antique redwood) added in 2022; ceiling fans installed in every room; bathroom refresh completed 2022/2023; floors refinished 2020; and the addition of a custom Murphy Bed installation in 2nd bedroom 2020.
This property offers shared laundry (3 laundry rooms, nearest in the basement under E building), storage unit in basement, bike storage, a basement gym and resident meeting areas, plus a secure call box. Further, the property has beautifully maintained gardens, inclusive of bench areas to relax, read a book, chat and feel as though one has escaped the hustle and bustle of city life beneath the handsome canopy of trees. The garden on the side of the building boasts a multi-tiered herb garden enjoyed by the residents of the co-op and a fire pit is near the herb garden in the cooler months, along with an ample supply of firewood. The co-op has truly made extraordinary efforts to provide public spaces on both the front and side of the property offering serenity and a sense of colorful, lush nature amidst the building's vibrant urban location.
Speaking of location, this property is truly all about location, location, location; it is within walking distance of fantastic places in all directions, including Waverly Farmers' Market, Sherwood Gardens, Streets Market, Johns Hopkins, BMA, Wyman Park Dell/Dog Park, and numerous shops, cafes, bookstores, and restaurants.
Final approval of the selected offer is contingent upon the interview with the co-op board. Details about that process are posted in the agent remarks. Questions about the co-op rules/bylaws and interview process can be directed to the Calvert Court Secretary. Contact listing agent for that email. Co-op information is uploaded in documents section of MLS, accessible to agents.
Please be advised the monthly co-op fees include: Insurance, Common Ground Maintenance, Heat, Lawn Maintenance, Management, Laundry Facilities, Trash, Storage Area, Taxes, Water
Location
State MD
County Baltimore City
Zoning RESIDENTIAL
Interior
Interior Features Dining Area, Built-Ins, Wood Floors
Hot Water Natural Gas
Heating Hot Water
Cooling Window Unit(s)
Fireplaces Number 1
Fireplaces Type Wood
Equipment Intercom, Oven/Range - Gas, Refrigerator
Fireplace Y
Appliance Intercom, Oven/Range - Gas, Refrigerator
Heat Source Natural Gas
Laundry Basement, Common
Exterior
Amenities Available Common Grounds, Laundry Facilities, Storage Bin
Water Access N
Roof Type Built-Up,Slate
Accessibility 36\"+ wide Halls
Garage N
Building
Story 2
Foundation Other
Sewer Public Sewer
Water Public
Architectural Style Other
Level or Stories 2
Additional Building Above Grade
Structure Type Plaster Walls
New Construction N
Schools
School District Baltimore City Public Schools
Others
Pets Allowed Y
HOA Fee Include Common Area Maintenance,Custodial Services Maintenance,Ext Bldg Maint,Heat,Management,Insurance,Reserve Funds,Trash,Water,Other,Taxes
Senior Community No
Tax ID NO TAX RECORD
Ownership Cooperative
Security Features Intercom
Special Listing Condition Standard
Pets Description Dogs OK, Cats OK, Number Limit, Size/Weight Restriction
Read Less Info
Want to know what your home might be worth? Contact us for a FREE valuation!

Our team is ready to help you sell your home for the highest possible price ASAP

Bought with Eric Elton • Cummings & Co. Realtors

"My job is to find and attract mastery-based agents to the office, protect the culture, and make sure everyone is happy! "







