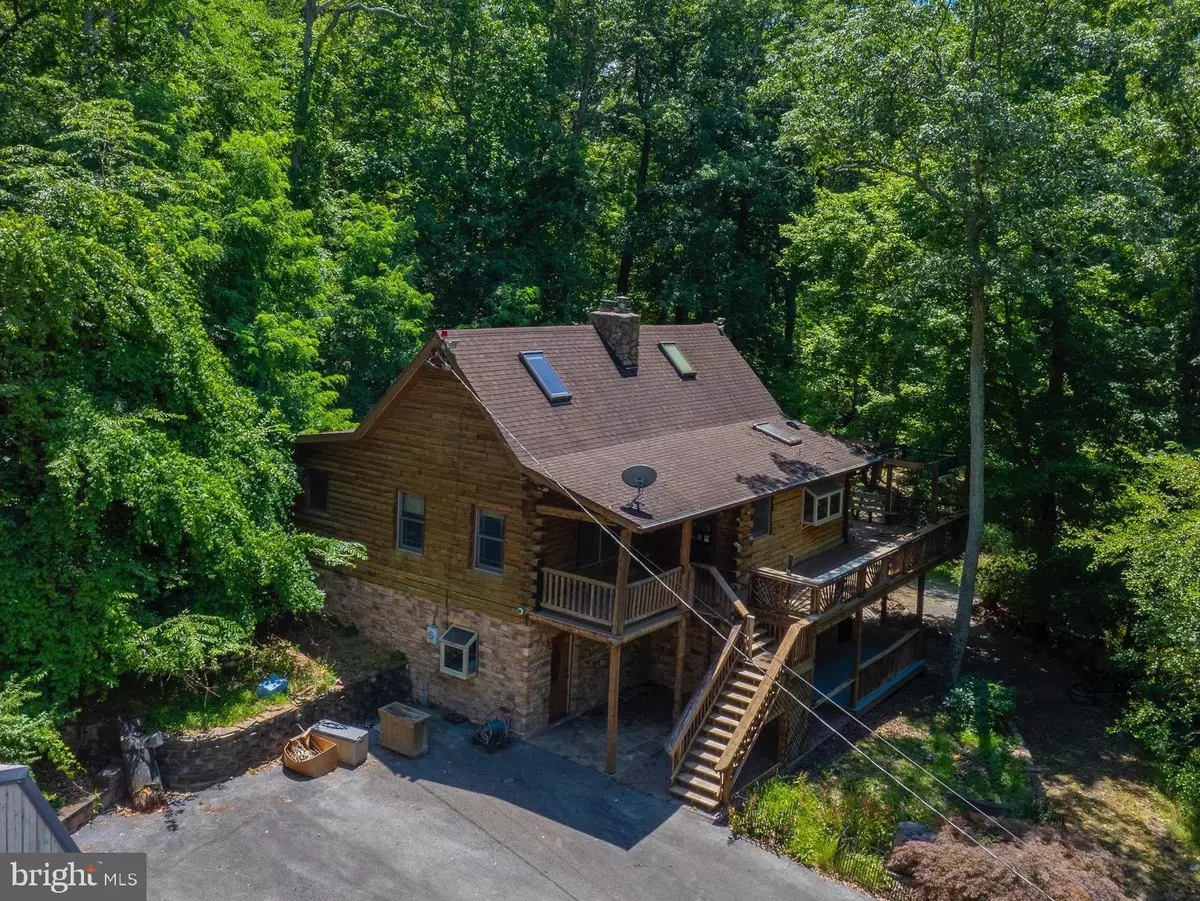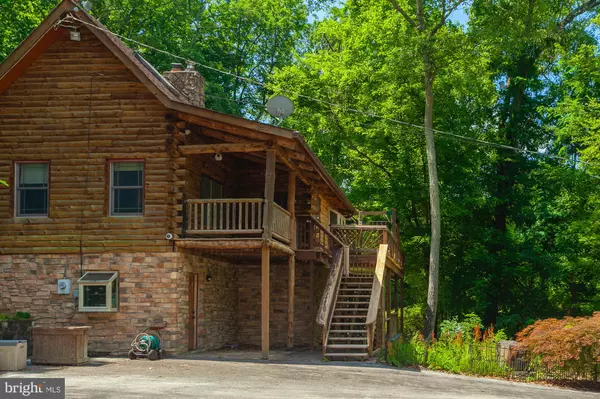$530,000
$525,000
1.0%For more information regarding the value of a property, please contact us for a free consultation.
3 Beds
2 Baths
2,728 SqFt
SOLD DATE : 09/17/2024
Key Details
Sold Price $530,000
Property Type Single Family Home
Sub Type Detached
Listing Status Sold
Purchase Type For Sale
Square Footage 2,728 sqft
Price per Sqft $194
Subdivision None Available
MLS Listing ID WVJF2012794
Sold Date 09/17/24
Style Log Home
Bedrooms 3
Full Baths 2
HOA Y/N N
Abv Grd Liv Area 1,488
Originating Board BRIGHT
Year Built 1986
Annual Tax Amount $1,010
Tax Year 2022
Lot Size 12.500 Acres
Acres 12.5
Property Description
Nestled on a sprawling 12.5-acre wooded lot, this enchanting log cabin offers unparalleled privacy and serene natural surroundings. Located just steps away from the Appalachian Trail, this 3-bedroom, 2-bathroom home is a nature lover's dream come true. Upon entering, you are greeted by a custom-designed entrance featuring a striking stone wall with a wood stove and antique freezer doors that open to storage closets, setting the tone for the rustic elegance found throughout the home. The lower level boasts a large primary bedroom with custom built in closets. There is a full bathroom featuring an oversized tub, providing a peaceful retreat after a day of hiking or exploring. The kitchen is a chef's delight, equipped with a commercial gas stove, soapstone counters, and a farmhouse sink, perfect for preparing meals while enjoying views of the surrounding forest. A spacious great room serves as the heart of the home, ideal for gatherings with its open layout and cozy ambiance. Adjacent to the great room is a bedroom with a Murphy bed and custom shelves which offers flexibility for guests or home office use. Another secondary bedroom on this level features its own set of custom shelves, ensuring ample storage space. A full bathroom with a large walk-in shower featuring custom jets completes the main floor accommodations. Upstairs, a charming loft overlooks the great room, providing additional living space or a quiet reading nook. Outside, the cabin features a wrap-around trex porch leading to a screened-in porch with a relaxing hot tub, perfect for enjoying the tranquil beauty of the property in any season. For hobbyists or car enthusiasts, a detached garage includes a functioning motorcycle lift and a second-story area for storage, offering practical space for projects or equipment. The property also features a greenhouse, providing opportunities for gardening and cultivating plants year-round. With plenty of room for expansion and surrounded by lush woods and nature trails, this property offers endless possibilities for outdoor adventures and peaceful living. Don't miss the chance to own this extraordinary log cabin retreat where privacy meets natural beauty. Schedule your private tour today and envision the lifestyle awaiting you in this secluded mountain oasis. NO DRIVE BY'S OF THE PROPERTY. YOU MUST BE ACCOMPANIED BY A REAL ESTATE AGENT TO WALK THE PROPERTY.
Location
State WV
County Jefferson
Zoning 101
Rooms
Other Rooms Dining Room, Primary Bedroom, Bedroom 2, Bedroom 3, Kitchen, Great Room, Loft, Recreation Room, Primary Bathroom, Full Bath
Basement Front Entrance, Fully Finished, Heated
Main Level Bedrooms 2
Interior
Interior Features Ceiling Fan(s), Combination Kitchen/Dining, Dining Area, Entry Level Bedroom, Family Room Off Kitchen, Bathroom - Stall Shower, Stove - Wood, Upgraded Countertops, Water Treat System, Wood Floors
Hot Water Electric
Heating Central, Heat Pump(s), Baseboard - Electric
Cooling Central A/C
Flooring Hardwood
Fireplaces Number 1
Fireplaces Type Wood
Equipment Commercial Range, Dishwasher, Dryer, Washer, Refrigerator, Stainless Steel Appliances, Six Burner Stove
Fireplace Y
Appliance Commercial Range, Dishwasher, Dryer, Washer, Refrigerator, Stainless Steel Appliances, Six Burner Stove
Heat Source Propane - Owned
Laundry Basement
Exterior
Exterior Feature Deck(s), Enclosed, Screened, Wrap Around
Parking Features Garage - Front Entry, Oversized, Other
Garage Spaces 2.0
Utilities Available Above Ground
Water Access N
View Trees/Woods
Roof Type Architectural Shingle
Accessibility None
Porch Deck(s), Enclosed, Screened, Wrap Around
Total Parking Spaces 2
Garage Y
Building
Lot Description Backs - Parkland, Backs to Trees, No Thru Street, Private
Story 3
Foundation Concrete Perimeter, Permanent
Sewer On Site Septic
Water Well
Architectural Style Log Home
Level or Stories 3
Additional Building Above Grade, Below Grade
New Construction N
Schools
School District Jefferson County Schools
Others
Senior Community No
Tax ID 04 13012700000000
Ownership Fee Simple
SqFt Source Estimated
Acceptable Financing Cash, Conventional, FHA, USDA, VA
Listing Terms Cash, Conventional, FHA, USDA, VA
Financing Cash,Conventional,FHA,USDA,VA
Special Listing Condition Standard
Read Less Info
Want to know what your home might be worth? Contact us for a FREE valuation!

Our team is ready to help you sell your home for the highest possible price ASAP

Bought with Lauren C. Seaton • Charis Realty Group
"My job is to find and attract mastery-based agents to the office, protect the culture, and make sure everyone is happy! "







