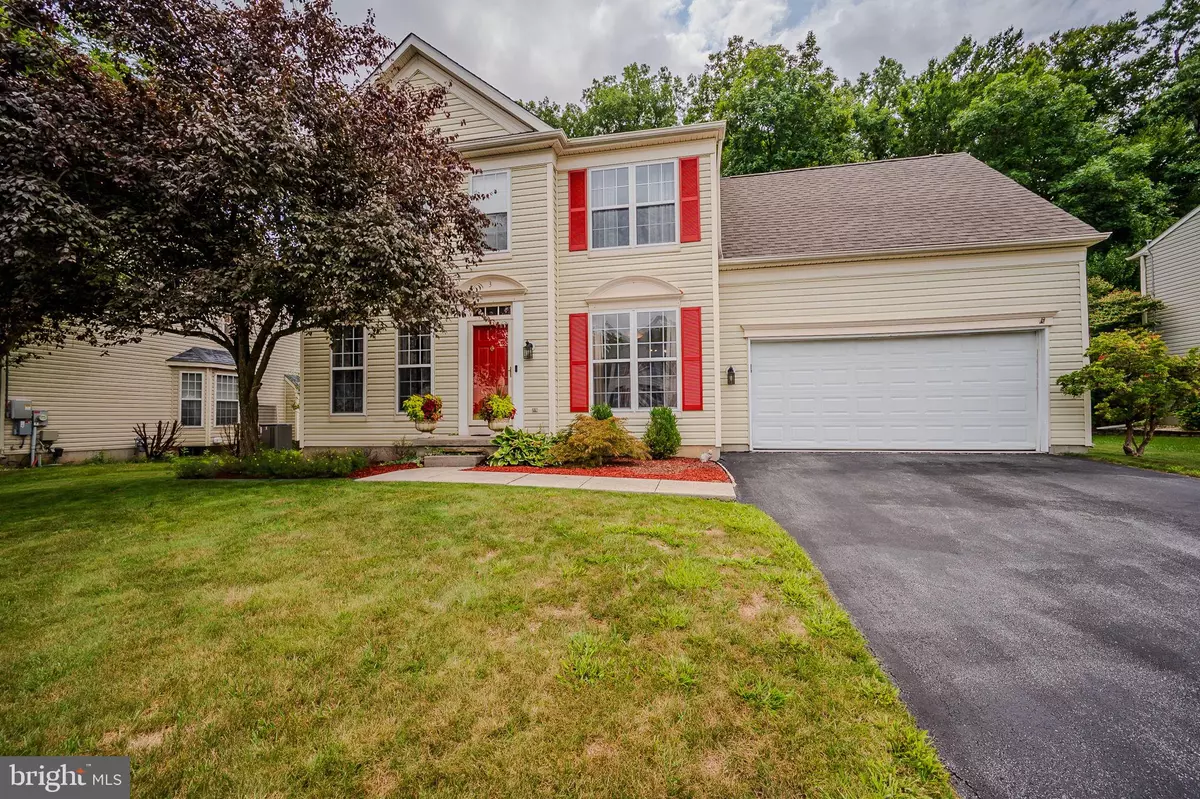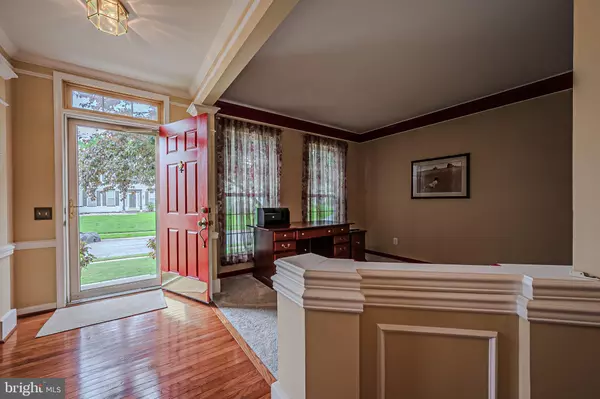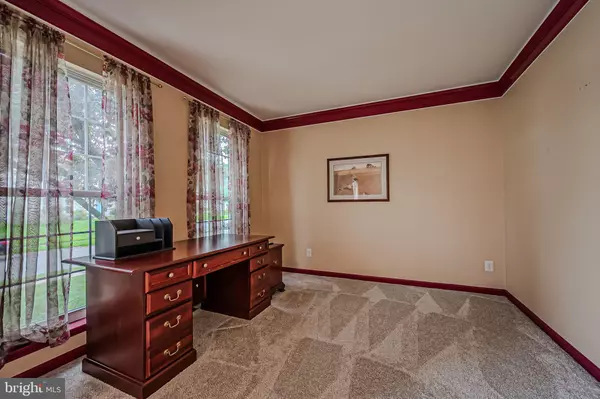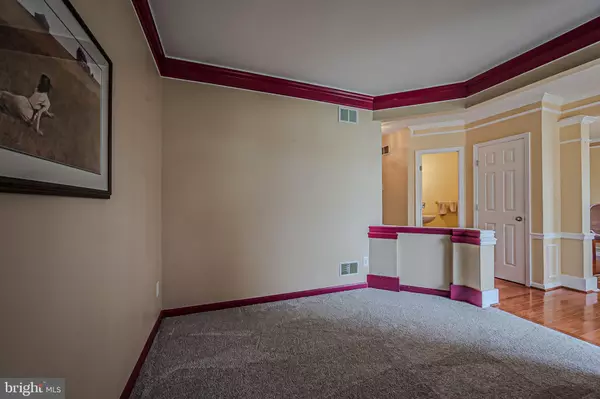$430,000
$425,000
1.2%For more information regarding the value of a property, please contact us for a free consultation.
4 Beds
3 Baths
2,625 SqFt
SOLD DATE : 09/16/2024
Key Details
Sold Price $430,000
Property Type Single Family Home
Sub Type Detached
Listing Status Sold
Purchase Type For Sale
Square Footage 2,625 sqft
Price per Sqft $163
Subdivision Woodland Run
MLS Listing ID DENC2066318
Sold Date 09/16/24
Style Colonial
Bedrooms 4
Full Baths 2
Half Baths 1
HOA Fees $33/ann
HOA Y/N Y
Abv Grd Liv Area 2,025
Originating Board BRIGHT
Year Built 1999
Annual Tax Amount $3,012
Tax Year 2022
Lot Size 7,841 Sqft
Acres 0.18
Lot Dimensions 88.00 x 100.00
Property Description
Welcome to this lovely home in the sought after neighborhood of Woodland Run. Situated on a premium lot, backing to trees/parkland, this 4 bedroom. 2.1 bathroom home is ready for its new owner. When pulling up to this home, you will appreciate the curb appeal as all is fresh and clean. Upon entering this home, the living room features new carpet and dining room and foyer boast beautiful hardwood floors. The staircase is off behind the living room, which gives an open floorplan. The kitchen features a newer gas range and refrigerator. Off of the kitchen you will walk through the new sliders to the deck, which is private with mature plantings. The cozy family room abuts to the kitchen. The yard is perfect for any function. All 4 bedrooms are generously sized and some freshly painted with new carpet. The master bath includes an amazing soaking tub and a newer master shower and don't forget to check out the walk-in closet! The laundry is even on the second level! The basement was professionally finished and adds for such wonderful flex space. Be sure to check out the playground park within walking distance! These homes do not come up for sale often, so be sure to see it!
Location
State DE
County New Castle
Area Newark/Glasgow (30905)
Zoning NC21
Rooms
Other Rooms Living Room, Dining Room, Kitchen, Family Room, Breakfast Room
Basement Full, Partially Finished
Interior
Interior Features Breakfast Area, Carpet, Ceiling Fan(s), Crown Moldings, Family Room Off Kitchen, Formal/Separate Dining Room, Kitchen - Eat-In, Bathroom - Soaking Tub, Bathroom - Tub Shower, Walk-in Closet(s), Wood Floors
Hot Water Natural Gas
Heating Forced Air
Cooling Central A/C
Flooring Engineered Wood, Luxury Vinyl Plank, Vinyl
Equipment Built-In Microwave, Dishwasher, Dryer, Oven/Range - Gas, Refrigerator, Washer, Water Heater
Fireplace N
Appliance Built-In Microwave, Dishwasher, Dryer, Oven/Range - Gas, Refrigerator, Washer, Water Heater
Heat Source Natural Gas
Exterior
Parking Features Garage Door Opener, Garage - Front Entry
Garage Spaces 6.0
Water Access N
View Trees/Woods
Roof Type Asphalt,Architectural Shingle
Accessibility 2+ Access Exits
Attached Garage 2
Total Parking Spaces 6
Garage Y
Building
Lot Description Backs - Parkland, Backs to Trees
Story 2
Foundation Block
Sewer Public Sewer
Water Public
Architectural Style Colonial
Level or Stories 2
Additional Building Above Grade, Below Grade
Structure Type 9'+ Ceilings
New Construction N
Schools
School District Christina
Others
Senior Community No
Tax ID 09-037.30-151
Ownership Fee Simple
SqFt Source Assessor
Special Listing Condition Standard
Read Less Info
Want to know what your home might be worth? Contact us for a FREE valuation!

Our team is ready to help you sell your home for the highest possible price ASAP

Bought with Gina McCollum Crowder • RE/MAX Associates-Hockessin
"My job is to find and attract mastery-based agents to the office, protect the culture, and make sure everyone is happy! "







