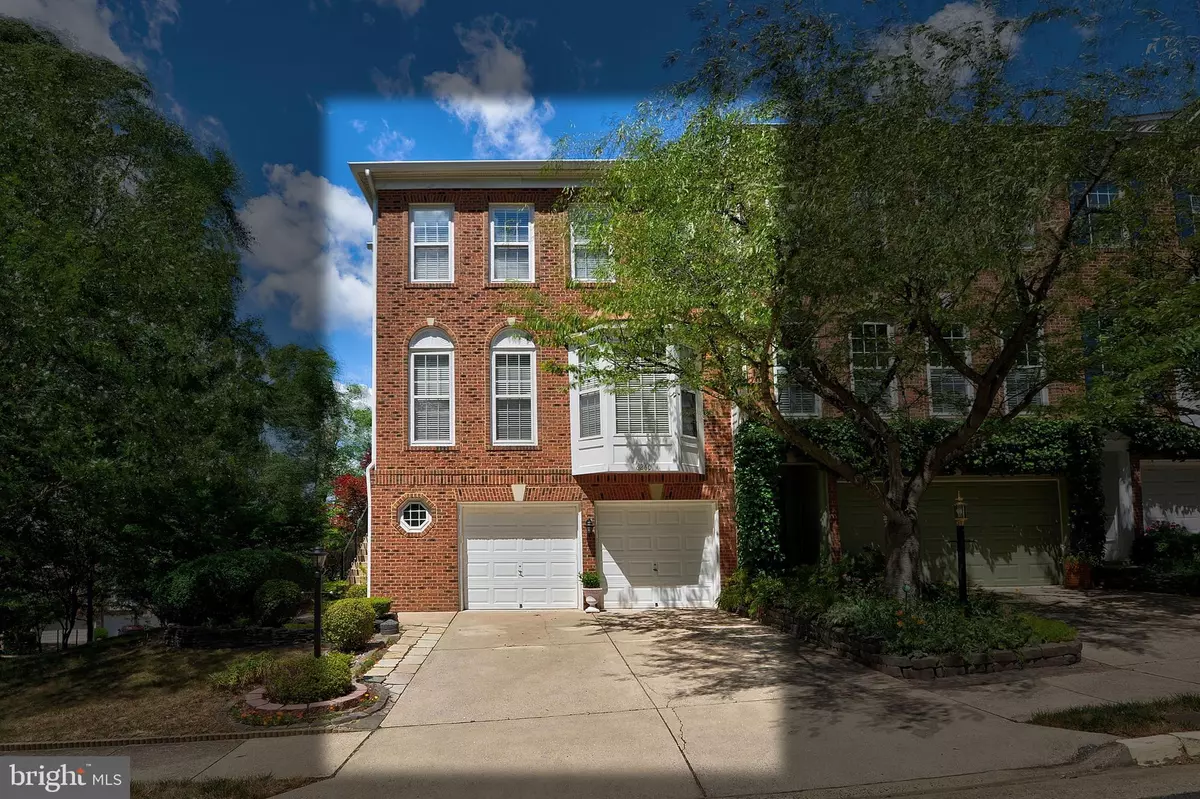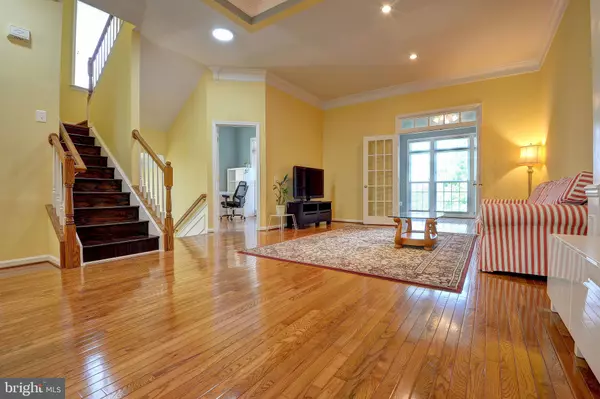$840,000
$851,000
1.3%For more information regarding the value of a property, please contact us for a free consultation.
4 Beds
4 Baths
2,864 SqFt
SOLD DATE : 08/22/2024
Key Details
Sold Price $840,000
Property Type Townhouse
Sub Type End of Row/Townhouse
Listing Status Sold
Purchase Type For Sale
Square Footage 2,864 sqft
Price per Sqft $293
Subdivision Overlook
MLS Listing ID VAFX2189094
Sold Date 08/22/24
Style Colonial
Bedrooms 4
Full Baths 3
Half Baths 1
HOA Fees $142/mo
HOA Y/N Y
Abv Grd Liv Area 2,164
Originating Board BRIGHT
Year Built 1999
Annual Tax Amount $9,041
Tax Year 2024
Lot Size 2,720 Sqft
Acres 0.06
Property Description
Welcome to this stunning end-unit townhouse located in the heart of Alexandria. This beautiful home features an open floor plan with 4 bedrooms, 3 full baths, and 1 half bath. Bump-outs on all levels provide extra living space.
The main level boasts hardwood floors throughout, with an office that includes built-in shelves, making it perfect for working from home. The family room opens to a sunroom bump-out with large windows that overlook the deck. The modern kitchen is ideal for entertaining, complete with a separate area for casual dining.
Moving to the upper level, you'll find a spacious master bedroom with a tray ceiling and a separate sitting area with large windows. The master bedroom also includes walk-in closets. The luxurious master bath features dual sinks, a soaking tub, and a separate shower. This level also includes two additional generously-sized bedrooms and a hallway bath.
The lower level offers a cozy rec room with a gas fireplace, perfect for entertaining or creating your own man cave. This level also features a bump-out that can serve as a separate office, along with a large closet for storage.
This home is just a 10-minute drive to the Van Dorn Metro station and offers access to walking trails, beautiful mature trees for privacy, and nearby shopping. Don't miss the opportunity to make this incredible townhouse your new home!
---
Let's go over the corrected version together:
---
Welcome to this stunning end-unit townhouse located in the heart of Alexandria. This beautiful home features an open floor plan with 4 bedrooms, 3 full baths, and 1 half bath. Bump-outs on all levels provide extra living space.
The main level boasts hardwood floors throughout, with an office that includes built-in shelves, making it perfect for working from home. The family room opens to a sunroom bump-out with large windows that overlook the deck. The modern kitchen is ideal for entertaining, complete with a separate area for casual dining.
Moving to the upper level, you'll find a spacious master bedroom with a tray ceiling and a separate sitting area with large windows. The master bedroom also includes walk-in closets. The luxurious master bath features dual sinks, a soaking tub, and a separate shower. This level also includes two additional generously-sized bedrooms and a hallway bath.
The lower level offers a cozy rec room with a gas fireplace, perfect for entertaining or creating your own man cave. This level also features a bump-out that can serve as a separate office, along with a large closet for storage.
This home is just a 10-minute drive to the Van Dorn Metro station and offers access to walking trails, beautiful mature trees for privacy, and nearby shopping. Don't miss the opportunity to make this incredible townhouse your new home!
Location
State VA
County Fairfax
Zoning 304
Rooms
Basement Garage Access, Outside Entrance, Rear Entrance, Windows
Interior
Hot Water Natural Gas
Heating Central
Cooling Central A/C
Fireplaces Number 1
Fireplace Y
Heat Source Natural Gas
Exterior
Parking Features Garage - Front Entry
Garage Spaces 2.0
Water Access N
Accessibility None
Attached Garage 2
Total Parking Spaces 2
Garage Y
Building
Story 3
Foundation Other
Sewer Public Sewer
Water Public
Architectural Style Colonial
Level or Stories 3
Additional Building Above Grade, Below Grade
New Construction N
Schools
School District Fairfax County Public Schools
Others
Senior Community No
Tax ID 0724 05A30307
Ownership Fee Simple
SqFt Source Assessor
Special Listing Condition Standard
Read Less Info
Want to know what your home might be worth? Contact us for a FREE valuation!

Our team is ready to help you sell your home for the highest possible price ASAP

Bought with Stephen Gabauer • CENTURY 21 New Millennium
"My job is to find and attract mastery-based agents to the office, protect the culture, and make sure everyone is happy! "







