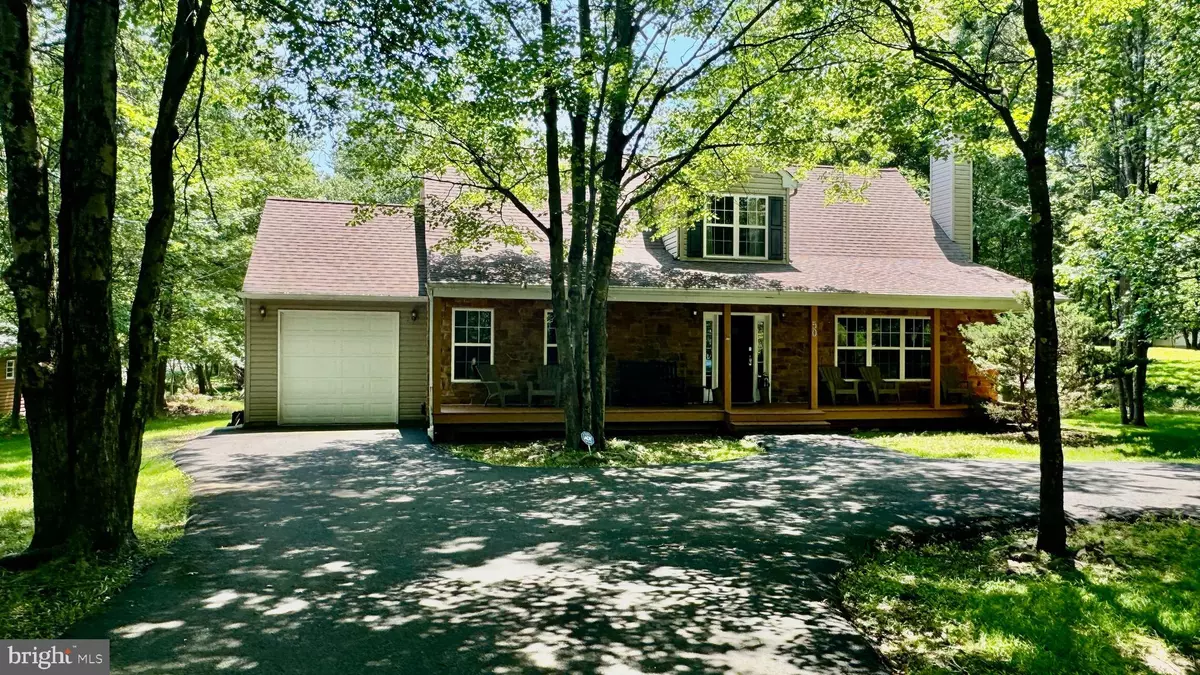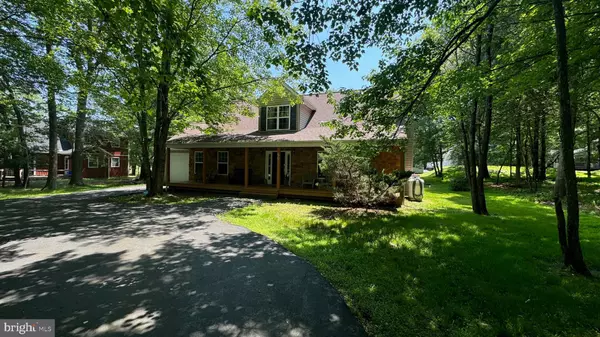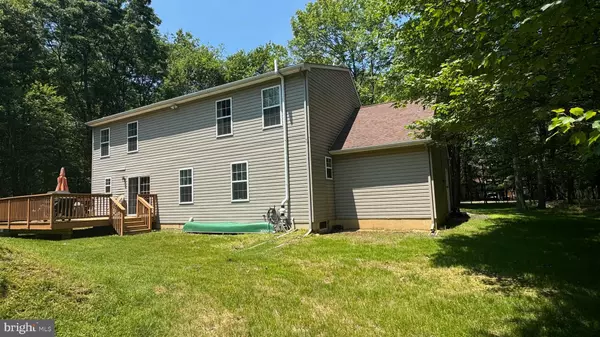$365,000
$380,000
3.9%For more information regarding the value of a property, please contact us for a free consultation.
4 Beds
3 Baths
2,668 SqFt
SOLD DATE : 09/13/2024
Key Details
Sold Price $365,000
Property Type Single Family Home
Sub Type Detached
Listing Status Sold
Purchase Type For Sale
Square Footage 2,668 sqft
Price per Sqft $136
Subdivision Towamensing Trails
MLS Listing ID PACC2004402
Sold Date 09/13/24
Style Cape Cod
Bedrooms 4
Full Baths 3
HOA Fees $49/ann
HOA Y/N Y
Abv Grd Liv Area 2,668
Originating Board BRIGHT
Year Built 2004
Annual Tax Amount $5,159
Tax Year 2022
Lot Size 0.390 Acres
Acres 0.39
Lot Dimensions 100x 168 one side 101x 171 others
Property Description
4 Bedroom/3 Full Bath Cape Cod home in Towamensing Trails close to the beach and marina recreation area. This spacious floor plan does not sacrifice space anywhere throughout the home! The large living room features a vaulted ceiling and wood floors. The stone-faced floor-to-ceiling fireplace catches your eye as soon as you enter the home. The large combination kitchen/dining room area is equipped with loads of cabinets for storage. A slider leads out onto the rear deck that overlooks the backyard. The deck area is perfect for barbecuing or entertaining. Down the hall, you will find the laundry closet to your left and the nice-sized primary bedroom ensuite to your right. There is also an additional bedroom and bath on the first floor. The upper level offers a spacious loft that overlooks the living room. 2 nice sized bedrooms & hall bath complete this level. Hot air heat & central air for year-round comfort. An EV Charger with adapter has been installed in the 1-Car attached garage.
Location
State PA
County Carbon
Area Penn Forest Twp (13419)
Zoning R-2
Rooms
Other Rooms Living Room, Primary Bedroom, Bedroom 2, Bedroom 3, Bedroom 4, Kitchen, Loft, Bathroom 3, Primary Bathroom
Main Level Bedrooms 2
Interior
Interior Features Carpet, Ceiling Fan(s), Combination Kitchen/Dining, Floor Plan - Open, Kitchen - Eat-In, Primary Bath(s), Bathroom - Tub Shower, Wood Floors
Hot Water Electric
Heating Forced Air
Cooling Central A/C, Ceiling Fan(s)
Equipment Built-In Microwave, Dishwasher, Oven - Self Cleaning, Oven/Range - Electric
Fireplace N
Appliance Built-In Microwave, Dishwasher, Oven - Self Cleaning, Oven/Range - Electric
Heat Source Oil
Laundry Main Floor
Exterior
Parking Features Garage - Front Entry
Garage Spaces 8.0
Water Access N
Roof Type Asphalt,Fiberglass
Accessibility None
Attached Garage 1
Total Parking Spaces 8
Garage Y
Building
Lot Description Front Yard, Level, Partly Wooded, Rear Yard
Story 2
Foundation Crawl Space
Sewer Mound System
Water Well
Architectural Style Cape Cod
Level or Stories 2
Additional Building Above Grade, Below Grade
New Construction N
Schools
School District Jim Thorpe Area
Others
Senior Community No
Tax ID 22A-51-C1093
Ownership Fee Simple
SqFt Source Estimated
Special Listing Condition Standard
Read Less Info
Want to know what your home might be worth? Contact us for a FREE valuation!

Our team is ready to help you sell your home for the highest possible price ASAP

Bought with Ronald K Woytowich • Coldwell Banker Realty

"My job is to find and attract mastery-based agents to the office, protect the culture, and make sure everyone is happy! "







