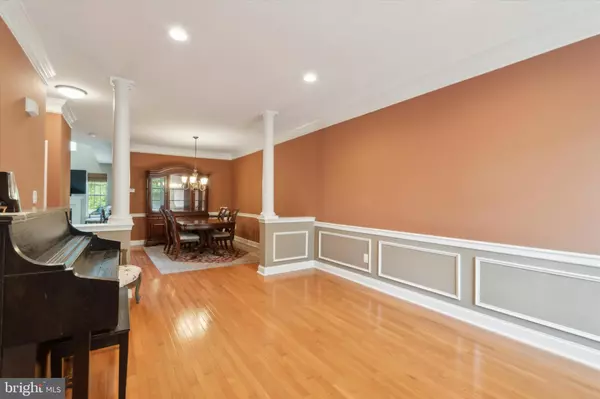$545,000
$550,000
0.9%For more information regarding the value of a property, please contact us for a free consultation.
3 Beds
3 Baths
2,398 SqFt
SOLD DATE : 09/10/2024
Key Details
Sold Price $545,000
Property Type Townhouse
Sub Type Interior Row/Townhouse
Listing Status Sold
Purchase Type For Sale
Square Footage 2,398 sqft
Price per Sqft $227
Subdivision Greenbriar
MLS Listing ID PADE2070436
Sold Date 09/10/24
Style Colonial
Bedrooms 3
Full Baths 2
Half Baths 1
HOA Fees $204/mo
HOA Y/N Y
Abv Grd Liv Area 1,898
Originating Board BRIGHT
Year Built 2002
Annual Tax Amount $4,566
Tax Year 2023
Lot Dimensions 0.00 x 0.00
Property Description
Welcome to the Crestmont model in the highly sought-after Greenbriar @ Thornbury community, offering the perfect blend of luxury, convenience, and comfort! This home is located within the West Chester School District, with students attending the prestigious Rustin High School. Ideally situated just minutes from the charming West Chester Boro, Media, and Newtown Square, you’ll enjoy a vibrant mix of boutiques, shopping, and seasonal festivals. Step inside to discover hardwood flooring that graces the entire first floor, staircase, and all of the second floor. The open and airy living space features upgraded LED recessed lighting and elegant double crown molding, creating a sophisticated and inviting atmosphere. The family room has a soaring cathedral ceiling and a cozy gas fireplace, perfect for relaxing or entertaining guests. The eat-in kitchen is a chef’s delight, with granite overlay countertops, newer appliances, and ample cabinetry. Enjoy meals with a view from the kitchen’s sliding doors leading out to the composite deck, which overlooks a tranquil, secluded backyard. The upper level is dedicated to comfort and privacy. The primary suite features a ceiling fan, two generous closets, and a spa-like bath with dual sinks, a Jacuzzi soaking tub, and a stall shower. Two additional bedrooms and a full hall bath complete this level. For added convenience, the laundry room comes equipped with a laundry sink. The finished, walk-out lower level offers versatile living space with a 12-panel glass door, leading down stairs, daylight windows, ideal for a media room, play area, or additional gathering space. An unfinished section provides abundant storage and is perfect for a home gym or workshop. Notable updates include a new roof (2024), a newer hot water heater, and new kitchen appliances. This home also features beautiful hardwood flooring on the steps and second floor. Residents of Greenbriar @ Thornbury enjoy access to a community walking trail that connects to the local park Squire @ Cheyney park enhancing the lifestyle with opportunities for outdoor recreation. Don’t miss your chance to experience the best of convenient living. Schedule your showing today and make this exceptional property your new home.
Location
State PA
County Delaware
Area Thornbury Twp (10444)
Zoning RES
Rooms
Other Rooms Living Room, Dining Room, Primary Bedroom, Bedroom 2, Bedroom 3, Kitchen, Family Room, Basement, Bathroom 2, Primary Bathroom, Half Bath
Basement Fully Finished, Walkout Level
Interior
Interior Features Breakfast Area, Crown Moldings, Family Room Off Kitchen, Kitchen - Eat-In, Pantry, Recessed Lighting, Bathroom - Soaking Tub, Bathroom - Stall Shower, Bathroom - Tub Shower, Upgraded Countertops, Wainscotting, Walk-in Closet(s), Wood Floors
Hot Water Natural Gas
Heating Forced Air
Cooling Central A/C
Fireplaces Number 1
Fireplaces Type Gas/Propane
Equipment Built-In Microwave, Dishwasher, Disposal, Oven - Self Cleaning, Oven/Range - Gas
Fireplace Y
Appliance Built-In Microwave, Dishwasher, Disposal, Oven - Self Cleaning, Oven/Range - Gas
Heat Source Natural Gas
Laundry Upper Floor
Exterior
Parking Features Garage - Front Entry, Garage Door Opener, Inside Access
Garage Spaces 2.0
Water Access N
Accessibility None
Attached Garage 1
Total Parking Spaces 2
Garage Y
Building
Story 2
Foundation Concrete Perimeter
Sewer Public Sewer
Water Public
Architectural Style Colonial
Level or Stories 2
Additional Building Above Grade, Below Grade
New Construction N
Schools
High Schools West Chester Bayard Rustin
School District West Chester Area
Others
HOA Fee Include Common Area Maintenance,Lawn Maintenance,Snow Removal,Trash
Senior Community No
Tax ID 44-00-00255-65
Ownership Fee Simple
SqFt Source Assessor
Acceptable Financing Cash, Conventional
Listing Terms Cash, Conventional
Financing Cash,Conventional
Special Listing Condition Standard
Read Less Info
Want to know what your home might be worth? Contact us for a FREE valuation!

Our team is ready to help you sell your home for the highest possible price ASAP

Bought with Juliet Wei Zhang • RE/MAX Edge

"My job is to find and attract mastery-based agents to the office, protect the culture, and make sure everyone is happy! "







