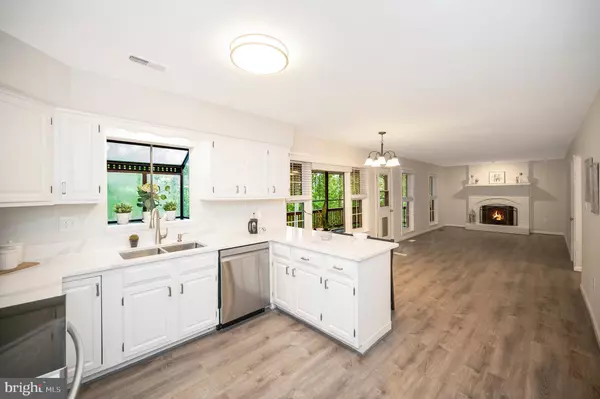$500,000
$500,000
For more information regarding the value of a property, please contact us for a free consultation.
4 Beds
3 Baths
2,730 SqFt
SOLD DATE : 09/09/2024
Key Details
Sold Price $500,000
Property Type Single Family Home
Sub Type Detached
Listing Status Sold
Purchase Type For Sale
Square Footage 2,730 sqft
Price per Sqft $183
Subdivision Aquia Harbour
MLS Listing ID VAST2031212
Sold Date 09/09/24
Style Colonial
Bedrooms 4
Full Baths 2
Half Baths 1
HOA Fees $147/mo
HOA Y/N Y
Abv Grd Liv Area 2,130
Originating Board BRIGHT
Year Built 1983
Annual Tax Amount $3,079
Tax Year 2024
Lot Size 0.584 Acres
Acres 0.58
Property Description
Welcome to this completely renovated home on over half an acre in the sought-after Aquia Harbour. You'll fall in love with the luxury vinyl plank flooring throughout all three levels. The updated kitchen features new stainless steel appliances and a coffee/wine bar. Enjoy the spacious family room with a wood-burning fireplace and wood already stacked and ready to go. The primary bedroom boasts two large walk-in closets and a gorgeous new bathroom. Outside, you'll find new landscaping timbers and a massive back porch perfect for entertaining. Additionally, there's a new garage door and enough parking for ten cars. Hurry, this one is a must-see!
Location
State VA
County Stafford
Zoning R1
Rooms
Other Rooms Dining Room, Primary Bedroom, Bedroom 2, Bedroom 3, Bedroom 4, Kitchen, Family Room, Laundry, Recreation Room, Workshop, Bathroom 2, Primary Bathroom
Basement Side Entrance, Full, Partially Finished, Walkout Level
Main Level Bedrooms 1
Interior
Interior Features Breakfast Area, Family Room Off Kitchen, Kitchen - Country, Dining Area, Window Treatments, Primary Bath(s), Stove - Wood, Floor Plan - Traditional
Hot Water Electric
Heating Heat Pump(s)
Cooling Attic Fan, Ceiling Fan(s), Heat Pump(s)
Flooring Laminate Plank
Fireplaces Number 1
Equipment Dishwasher, Disposal, Exhaust Fan, Icemaker, Oven/Range - Electric, Range Hood, Refrigerator
Fireplace Y
Window Features Screens,Storm
Appliance Dishwasher, Disposal, Exhaust Fan, Icemaker, Oven/Range - Electric, Range Hood, Refrigerator
Heat Source Electric
Laundry Main Floor
Exterior
Exterior Feature Deck(s), Porch(es), Screened
Parking Features Garage Door Opener
Garage Spaces 1.0
Fence Rear
Utilities Available Cable TV Available
Amenities Available Basketball Courts, Bike Trail, Community Center, Golf Club, Jog/Walk Path, Marina/Marina Club, Mooring Area, Pier/Dock, Pool Mem Avail, Pool - Outdoor, Security, Tennis Courts, Tot Lots/Playground
Water Access N
View Trees/Woods
Roof Type Composite
Accessibility None
Porch Deck(s), Porch(es), Screened
Road Frontage Private
Attached Garage 1
Total Parking Spaces 1
Garage Y
Building
Lot Description Backs to Trees, Cul-de-sac, Trees/Wooded
Story 3
Foundation Concrete Perimeter, Brick/Mortar
Sewer Public Sewer
Water Public
Architectural Style Colonial
Level or Stories 3
Additional Building Above Grade, Below Grade
New Construction N
Schools
Middle Schools Shirley C. Heim
High Schools Brooke Point
School District Stafford County Public Schools
Others
HOA Fee Include Common Area Maintenance,Insurance,Recreation Facility,Road Maintenance,Snow Removal,Trash
Senior Community No
Tax ID 21B 2172
Ownership Fee Simple
SqFt Source Estimated
Acceptable Financing Conventional, FHA, VA, VHDA, FHLMC, FMHA, FNMA
Listing Terms Conventional, FHA, VA, VHDA, FHLMC, FMHA, FNMA
Financing Conventional,FHA,VA,VHDA,FHLMC,FMHA,FNMA
Special Listing Condition Standard
Read Less Info
Want to know what your home might be worth? Contact us for a FREE valuation!

Our team is ready to help you sell your home for the highest possible price ASAP

Bought with Kristin M Francis • KW Metro Center
"My job is to find and attract mastery-based agents to the office, protect the culture, and make sure everyone is happy! "







