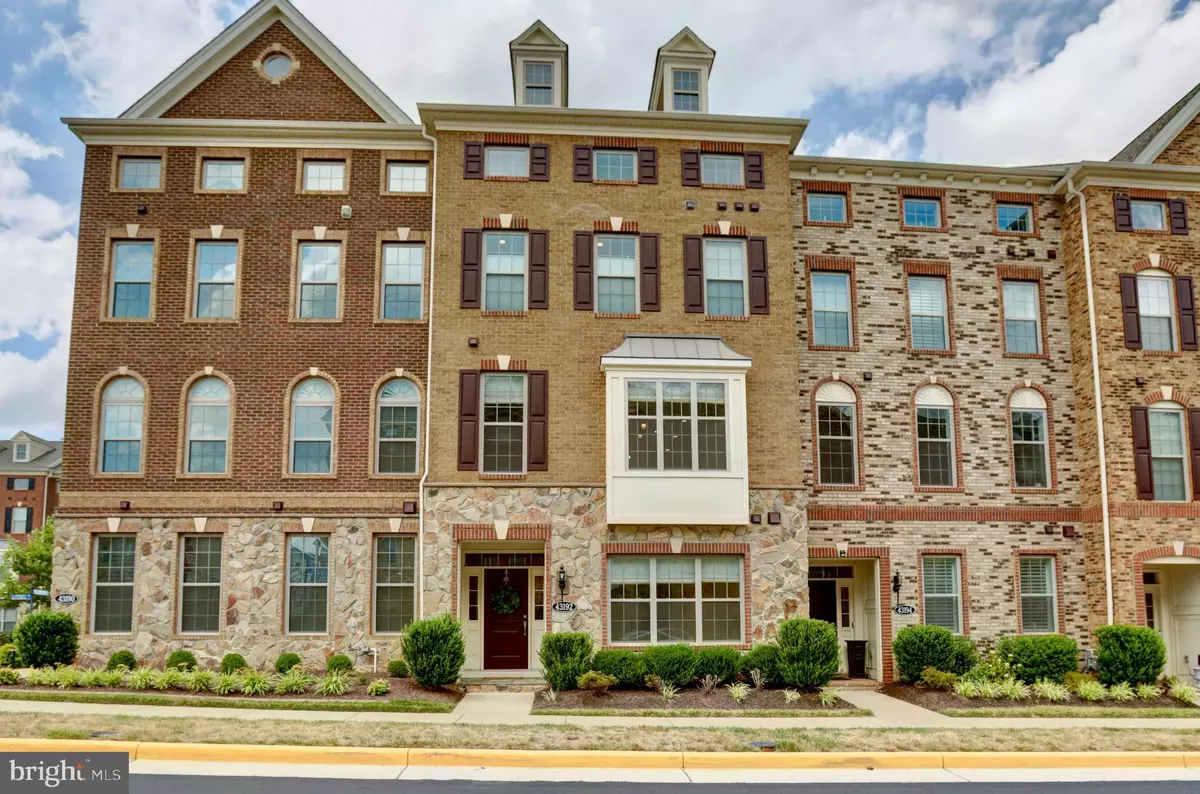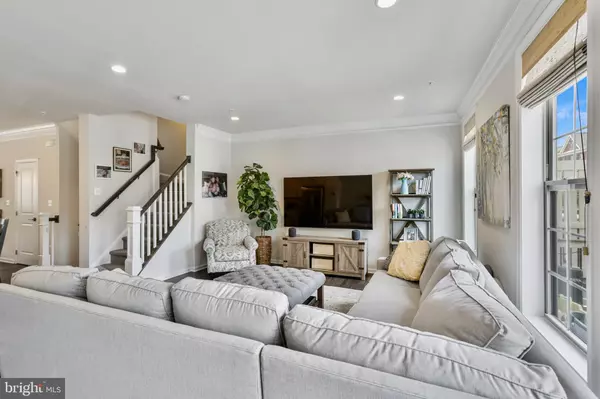$825,000
$824,900
For more information regarding the value of a property, please contact us for a free consultation.
4 Beds
5 Baths
2,934 SqFt
SOLD DATE : 09/04/2024
Key Details
Sold Price $825,000
Property Type Townhouse
Sub Type Interior Row/Townhouse
Listing Status Sold
Purchase Type For Sale
Square Footage 2,934 sqft
Price per Sqft $281
Subdivision Moorefield Station
MLS Listing ID VALO2077414
Sold Date 09/04/24
Style Other
Bedrooms 4
Full Baths 3
Half Baths 2
HOA Fees $178/mo
HOA Y/N Y
Abv Grd Liv Area 2,934
Originating Board BRIGHT
Year Built 2017
Annual Tax Amount $6,479
Tax Year 2024
Lot Size 1,742 Sqft
Acres 0.04
Property Description
Welcome to your dream home in the highly sought-after Ashburn community of Moorefield Station! This prime location provides easy access to the Metro, Park & Ride, 10 minute walk to the local elementary school, shopping, and is just minutes from Washington Dulles International Airport (IAD). Moorefield Station offers an array of amenities including two parks, pool, clubhouse, and gym. Don't miss out on this incredible opportunity to own a beautiful townhome in a prime location.
This stunning four-level townhome boasts gorgeous finishes throughout with high attention to detail including 9' ceilings, high end trim and moldings, wide plank hardwood flooring, and a bright open layout with neutral color palette. With 4 bedrooms, 3 Full Bathrooms, and two Half bathrooms over almost 3000 sq ft of finished living space, this home truly checks all the boxes.
Enter through the welcoming foyer leading you to the main level Bedroom and full Bath, offering guests their own private space.
Ascend to the main level which is an entertainers dream and makes everyday living seamless with the open layout! The stylish gourmet kitchen is a chef's delight, featuring a large island with stunning granite waterfall cascade countertop and breakfast bar, white shaker cabinets, chic subway tile backsplash, and stainless appliance package which includes a built in microwave /oven combo and gas cooktop. The Kitchen serves as the center of the level and opens up to the spacious Family Room which leads to the maintenance free deck and the Dining Area with Sitting Room as well as a convenient half bath.
On the third level, you'll find three spacious bedrooms and two full bathrooms. The Primary Owner's Suite has plenty of storage space including a walk in closet as well as the luxurious upgraded bathroom with tiled flooring, dual vanity with granite countertops, and an oversized glass-enclosed shower with dual showerheads and bench seating.
Take the stairs to the final level which is home to an expansive loft space with soaring cathedral ceiling, skylights, beautiful custom wet bar area, half bath and access to the rooftop terrace. This level is the perfect space to relax and unwind.
The two car garage also features a built in Tesla wall charger and also has shelving for added storage.
Location
State VA
County Loudoun
Zoning PDTRC
Rooms
Other Rooms Dining Room, Primary Bedroom, Bedroom 2, Bedroom 3, Bedroom 4, Kitchen, Foyer, Bathroom 2, Bathroom 3, Bonus Room, Primary Bathroom, Full Bath, Half Bath
Main Level Bedrooms 1
Interior
Interior Features Carpet, Ceiling Fan(s), Crown Moldings, Dining Area, Entry Level Bedroom, Floor Plan - Open, Kitchen - Gourmet, Kitchen - Island, Pantry, Primary Bath(s), Recessed Lighting, Skylight(s), Sprinkler System, Bathroom - Stall Shower, Bathroom - Tub Shower, Upgraded Countertops, Walk-in Closet(s), Wet/Dry Bar, Window Treatments, Wood Floors
Hot Water Natural Gas
Heating Heat Pump(s), Zoned
Cooling Central A/C, Ceiling Fan(s), Zoned
Flooring Ceramic Tile, Hardwood, Carpet
Equipment Built-In Microwave, Cooktop, Dishwasher, Disposal, Dryer, Exhaust Fan, Icemaker, Oven - Double, Range Hood, Refrigerator, Stainless Steel Appliances, Washer, Water Heater
Furnishings No
Fireplace N
Window Features Low-E,Screens,Vinyl Clad
Appliance Built-In Microwave, Cooktop, Dishwasher, Disposal, Dryer, Exhaust Fan, Icemaker, Oven - Double, Range Hood, Refrigerator, Stainless Steel Appliances, Washer, Water Heater
Heat Source Natural Gas
Laundry Has Laundry, Dryer In Unit, Washer In Unit
Exterior
Exterior Feature Roof, Terrace, Balcony
Parking Features Garage - Rear Entry, Garage Door Opener, Inside Access, Oversized
Garage Spaces 4.0
Utilities Available Cable TV Available, Natural Gas Available, Phone Available, Under Ground
Water Access N
Roof Type Shingle
Accessibility None
Porch Roof, Terrace, Balcony
Attached Garage 2
Total Parking Spaces 4
Garage Y
Building
Lot Description Landscaping
Story 4
Foundation Slab
Sewer Public Sewer
Water Public
Architectural Style Other
Level or Stories 4
Additional Building Above Grade, Below Grade
Structure Type 9'+ Ceilings,Dry Wall,High,Vaulted Ceilings
New Construction N
Schools
School District Loudoun County Public Schools
Others
Pets Allowed Y
Senior Community No
Tax ID 121468987000
Ownership Fee Simple
SqFt Source Assessor
Security Features Sprinkler System - Indoor,Smoke Detector
Acceptable Financing Cash, Conventional
Horse Property N
Listing Terms Cash, Conventional
Financing Cash,Conventional
Special Listing Condition Standard
Pets Allowed No Pet Restrictions
Read Less Info
Want to know what your home might be worth? Contact us for a FREE valuation!

Our team is ready to help you sell your home for the highest possible price ASAP

Bought with Taylor Tolbert • Pearson Smith Realty, LLC
"My job is to find and attract mastery-based agents to the office, protect the culture, and make sure everyone is happy! "







