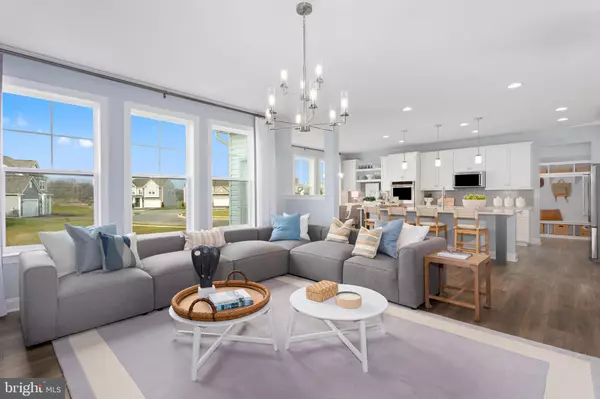$502,469
$517,990
3.0%For more information regarding the value of a property, please contact us for a free consultation.
4 Beds
3 Baths
2,635 SqFt
SOLD DATE : 09/03/2024
Key Details
Sold Price $502,469
Property Type Single Family Home
Sub Type Detached
Listing Status Sold
Purchase Type For Sale
Square Footage 2,635 sqft
Price per Sqft $190
Subdivision Martinsburg Station
MLS Listing ID WVBE2030158
Sold Date 09/03/24
Style Craftsman
Bedrooms 4
Full Baths 2
Half Baths 1
HOA Fees $94/mo
HOA Y/N Y
Abv Grd Liv Area 2,635
Originating Board BRIGHT
Year Built 2024
Tax Year 2024
Lot Size 5,855 Sqft
Acres 0.13
Property Description
End of Summer Delivery!! The Bridgeport II, BRAND NEW CONSTRUCTION in Berkeley County’s Premier Planned Community featuring a clubhouse, swimming pools, walking trails, lush landscaping, mountain views and more! The Bridgeport II is a popular 3 story floorplan with elevation 4 front porch with stone Craftsman style columns, 4 Bedrooms, 2.5 Baths, and 2 car garage with fully unfinished 1119 sq. ft. basement with ground level walkout to expand later. It features a main level open concept with a study with french doors, hallway with powder room and linen closet, family room with 4 ft. extension open to the kitchen/morning room with huge island, stainless appliances, level 2 mission cabinetry in sand and white with satin bronze hardware and granite level 2 quartz countertops with tile backsplash. There is a 14'x10' vinyl deck for all of your outside entertaining. This home features a large walk-in pantry and designated mudroom. The large primary suite includes a tray ceiling, 2 walk-in closets, dual vanities with quartz countertops, and seated, tiled shower in primary bath with 12"x24" tiles on the walls and floors. Laundry is located on the bedroom level. Three additional bedrooms with hall bath, dual vanities and quartz countertops complete this level. *Photos may not be of actual home. Photos may be of similar home/floorplan if home is under construction or if this is a base price listing.
Location
State WV
County Berkeley
Zoning R-1
Rooms
Basement Walkout Level, Unfinished
Interior
Interior Features Combination Kitchen/Living, Breakfast Area, Family Room Off Kitchen, Floor Plan - Open, Formal/Separate Dining Room, Kitchen - Eat-In, Kitchen - Island, Pantry, Recessed Lighting, Walk-in Closet(s), Kitchen - Gourmet
Hot Water Electric
Heating Heat Pump(s), Programmable Thermostat, Forced Air
Cooling Central A/C, Programmable Thermostat
Fireplaces Number 1
Fireplaces Type Electric
Equipment Disposal, Microwave, Refrigerator, Stainless Steel Appliances, Dishwasher, Cooktop, Oven - Double
Fireplace Y
Appliance Disposal, Microwave, Refrigerator, Stainless Steel Appliances, Dishwasher, Cooktop, Oven - Double
Heat Source Electric
Exterior
Exterior Feature Deck(s)
Garage Garage - Front Entry
Garage Spaces 2.0
Amenities Available Club House, Tot Lots/Playground, Swimming Pool, Jog/Walk Path, Tennis Courts, Common Grounds
Waterfront N
Water Access N
Roof Type Architectural Shingle
Accessibility None
Porch Deck(s)
Attached Garage 2
Total Parking Spaces 2
Garage Y
Building
Story 3
Foundation Slab, Concrete Perimeter
Sewer Public Sewer
Water Public
Architectural Style Craftsman
Level or Stories 3
Additional Building Above Grade, Below Grade
New Construction Y
Schools
School District Berkeley County Schools
Others
Senior Community No
Tax ID NO TAX RECORD
Ownership Fee Simple
SqFt Source Estimated
Special Listing Condition Standard
Read Less Info
Want to know what your home might be worth? Contact us for a FREE valuation!

Our team is ready to help you sell your home for the highest possible price ASAP

Bought with Mercedes M Prohaska • Coldwell Banker Premier

"My job is to find and attract mastery-based agents to the office, protect the culture, and make sure everyone is happy! "







