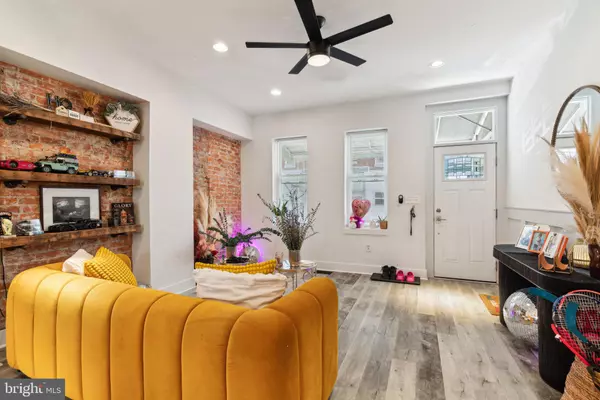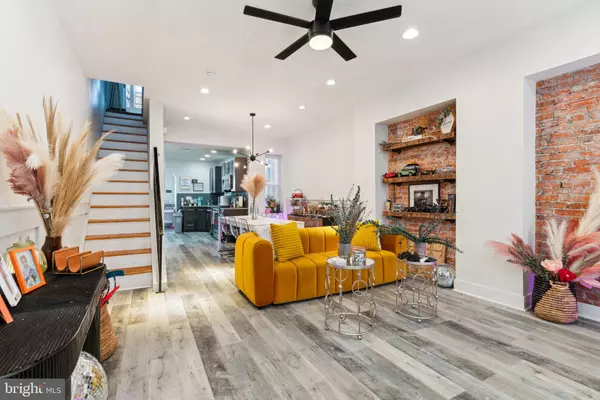$210,000
$215,000
2.3%For more information regarding the value of a property, please contact us for a free consultation.
3 Beds
2 Baths
1,066 SqFt
SOLD DATE : 09/03/2024
Key Details
Sold Price $210,000
Property Type Townhouse
Sub Type Interior Row/Townhouse
Listing Status Sold
Purchase Type For Sale
Square Footage 1,066 sqft
Price per Sqft $196
Subdivision Parkside
MLS Listing ID PAPH2342132
Sold Date 09/03/24
Style Traditional
Bedrooms 3
Full Baths 2
HOA Y/N N
Abv Grd Liv Area 1,066
Originating Board BRIGHT
Year Built 1925
Annual Tax Amount $2,277
Tax Year 2023
Lot Size 834 Sqft
Acres 0.02
Lot Dimensions 15.00 x 55.00
Property Description
This home is tenant occupied with a long term tenant paying $1636.50 per month plus all utilities. The tenant's lease ends in November.
Welcome to 1716 N Lindenwood Street; a charming row home on a tree lined street in the Parkside section of Philadelphia. This sun filled, newly renovated home is 3 bedrooms, 2 bathrooms and has a finished basement. Upon entering the house, you'll notice an open floor plan with beautiful exposed brick- where the space seamlessly transitions from living area, to dining area and then into a well equipped kitchen, followed by a laundry room/storage area. The kitchen has a very functional layout, with stainless steel appliances, ample cabinet and counter space that are perfect for cooking. Just past the kitchen is the laundry room, which has a full size washer and dryer and makes doing laundry easy. The entire space feels bright, modern, efficient, and comfortable.
The upstairs has three bedrooms and one bathroom. The primary bedroom is a generous size, boasts tons of natural light, and has exposed brick, giving it a modern touch. The other two bedrooms are also nicely sized and can be used as bedrooms or offices.
The basement is finished with a full bathroom and additional storage space. It is a great bonus living area, office or playroom and adds to the charm of the house.
This house is conveniently located right around the corner from the Mann Music Center, Fairmount Park, Please Touch Museum, and has easy access into Center City, City Line Avenue and the surrounding suburbs.
Schedule your showing today!
Location
State PA
County Philadelphia
Area 19131 (19131)
Zoning RSA5
Rooms
Basement Fully Finished
Main Level Bedrooms 3
Interior
Hot Water Natural Gas
Heating Central
Cooling Central A/C
Fireplace N
Heat Source Natural Gas
Exterior
Water Access N
Accessibility None
Garage N
Building
Story 2
Foundation Stone
Sewer Public Sewer
Water Public
Architectural Style Traditional
Level or Stories 2
Additional Building Above Grade, Below Grade
New Construction N
Schools
School District The School District Of Philadelphia
Others
Senior Community No
Tax ID 521320100
Ownership Fee Simple
SqFt Source Assessor
Acceptable Financing Cash, Conventional
Listing Terms Cash, Conventional
Financing Cash,Conventional
Special Listing Condition Standard
Read Less Info
Want to know what your home might be worth? Contact us for a FREE valuation!

Our team is ready to help you sell your home for the highest possible price ASAP

Bought with Jennie Eisenhower • Compass RE
"My job is to find and attract mastery-based agents to the office, protect the culture, and make sure everyone is happy! "







