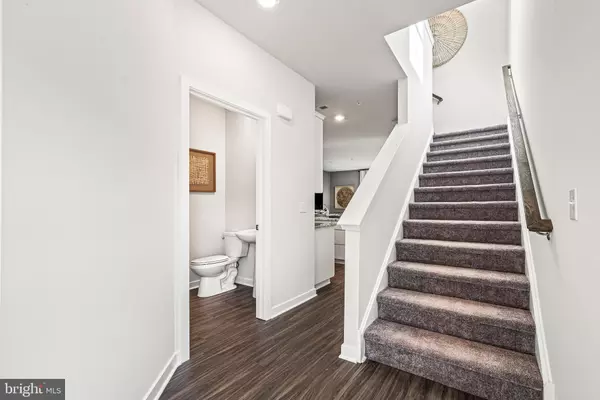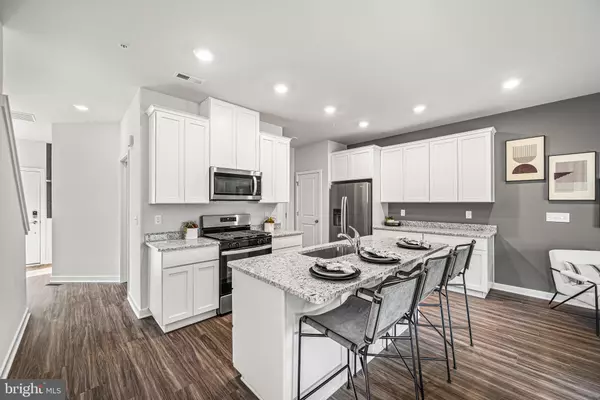$405,990
$405,990
For more information regarding the value of a property, please contact us for a free consultation.
3 Beds
3 Baths
1,680 SqFt
SOLD DATE : 08/26/2024
Key Details
Sold Price $405,990
Property Type Townhouse
Sub Type Interior Row/Townhouse
Listing Status Sold
Purchase Type For Sale
Square Footage 1,680 sqft
Price per Sqft $241
Subdivision Brookside Court At Upper Saucon
MLS Listing ID PALH2008496
Sold Date 08/26/24
Style Traditional
Bedrooms 3
Full Baths 2
Half Baths 1
HOA Fees $129/mo
HOA Y/N Y
Abv Grd Liv Area 1,680
Originating Board BRIGHT
Year Built 2024
Tax Year 2024
Property Description
*JUSR REDUCED, MOVE IN READY* Welcome to your future home sweet home. This Brynley floorplan, nestled in the heart of the charming Brookside at Upper Saucon neighborhood, is new construction without the typical long wait. Step into the inviting ambiance of your new 3 BR, 2.5 BA home featuring stylish gray cabinets that seamlessly complement the sleek quartz countertops in both the kitchen and baths. Imagine preparing meals and creating memories in this thoughtfully designed space, where functionality meets aesthetic appeal effortlessly. But that's not all; extend your living and entertaining space to the outdoors with a spacious 10 x 10 deck, perfect for hosting gatherings or simply relaxing with a cup of coffee as you soak in the tranquility of your surroundings. And for those seeking additional possibilities, the walk-out basement offers endless opportunities to customize and create a space that suits your unique lifestyle. This community is in it's final phase- don't let this opportunity pass you by!
Private and self-guided tours are available - call today to schedule!
*Photos are for illustrative purposes only. Please see sales team for details on final options and finishes. axes will be assessed after settlement. *
Location
State PA
County Lehigh
Area Upper Saucon Twp (12322)
Zoning RESIDENTIAL
Rooms
Other Rooms Basement
Basement Unfinished, Poured Concrete
Main Level Bedrooms 3
Interior
Hot Water Natural Gas
Heating Forced Air
Cooling Central A/C
Fireplace N
Heat Source Natural Gas
Exterior
Garage Garage - Front Entry
Garage Spaces 1.0
Water Access N
Accessibility None
Attached Garage 1
Total Parking Spaces 1
Garage Y
Building
Story 2
Foundation Concrete Perimeter
Sewer Public Sewer
Water Public
Architectural Style Traditional
Level or Stories 2
Additional Building Above Grade
New Construction Y
Schools
School District Southern Lehigh
Others
Senior Community No
Tax ID NO TAX RECORD
Ownership Fee Simple
SqFt Source Estimated
Special Listing Condition Standard
Read Less Info
Want to know what your home might be worth? Contact us for a FREE valuation!

Our team is ready to help you sell your home for the highest possible price ASAP

Bought with NON MEMBER • Non Subscribing Office

"My job is to find and attract mastery-based agents to the office, protect the culture, and make sure everyone is happy! "







