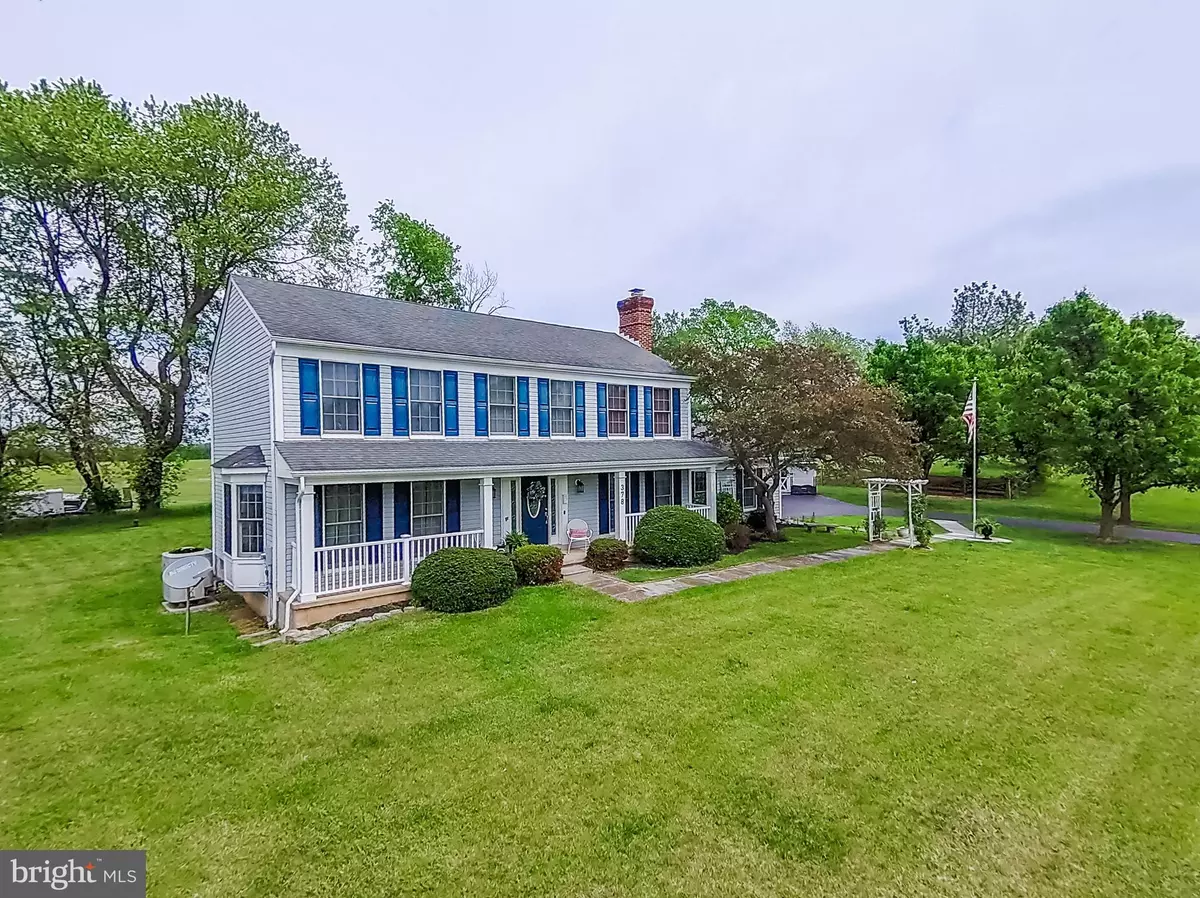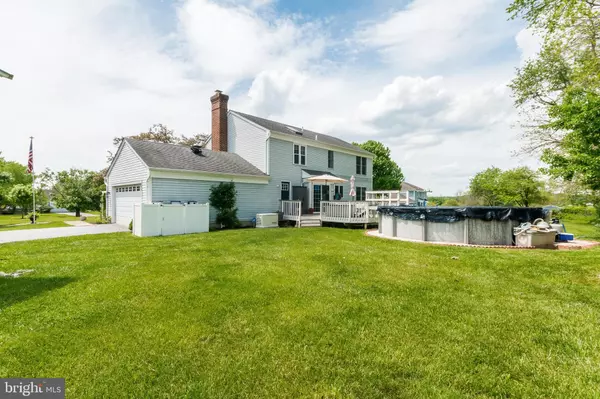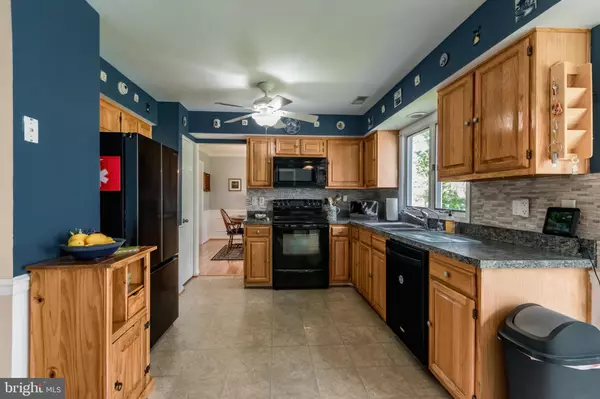$554,500
$539,000
2.9%For more information regarding the value of a property, please contact us for a free consultation.
4 Beds
4 Baths
2,618 SqFt
SOLD DATE : 08/30/2024
Key Details
Sold Price $554,500
Property Type Single Family Home
Sub Type Detached
Listing Status Sold
Purchase Type For Sale
Square Footage 2,618 sqft
Price per Sqft $211
Subdivision Steeple Chase
MLS Listing ID WVJF2011906
Sold Date 08/30/24
Style Colonial
Bedrooms 4
Full Baths 3
Half Baths 1
HOA Fees $25/ann
HOA Y/N Y
Abv Grd Liv Area 2,098
Originating Board BRIGHT
Year Built 1989
Annual Tax Amount $1,418
Tax Year 2022
Lot Size 1.160 Acres
Acres 1.16
Property Description
Welcome to this charming four bedroom colonial nestled on over an acre of level land in Jefferson County, perfect for outdoor activities and entertaining. Beat the heat in style with your very own above-ground pool and lounge decking making an ideal spot for summer gatherings and relaxation. The home comes with a side-load garage, convenient RV storage in the included carport, and a large storage shed for pool tools and outdoor equipment. The inside offers hardwood flooring, a wood-burning fireplace, and an upgraded primary bedroom suite with a beautiful tile shower and LVP flooring. Four large bedrooms upstairs create great space for any size family, plus the finished lower level with a full bath provides flexible living space, perfect for a recreation room or guest quarters. There is also the whole house generator for this one owner home! Don't miss the opportunity to make this home yours and experience the perfect blend of comfort, convenience, and style!
Location
State WV
County Jefferson
Zoning 101
Rooms
Basement Outside Entrance, Partially Finished, Rear Entrance, Walkout Stairs
Interior
Hot Water Electric
Heating Heat Pump(s)
Cooling Central A/C
Fireplaces Number 1
Fireplaces Type Brick
Equipment Built-In Microwave, Dishwasher, Disposal, Dryer, Oven/Range - Electric, Refrigerator, Stainless Steel Appliances, Washer, Water Heater
Fireplace Y
Appliance Built-In Microwave, Dishwasher, Disposal, Dryer, Oven/Range - Electric, Refrigerator, Stainless Steel Appliances, Washer, Water Heater
Heat Source Electric
Laundry Main Floor
Exterior
Exterior Feature Porch(es), Deck(s)
Parking Features Garage - Side Entry, Garage Door Opener
Garage Spaces 6.0
Pool Above Ground
Utilities Available Propane, Under Ground
Water Access N
Accessibility None
Porch Porch(es), Deck(s)
Attached Garage 2
Total Parking Spaces 6
Garage Y
Building
Story 3
Foundation Block
Sewer On Site Septic
Water Well
Architectural Style Colonial
Level or Stories 3
Additional Building Above Grade, Below Grade
New Construction N
Schools
Elementary Schools T.A. Lowery
Middle Schools Wildwood
High Schools Jefferson
School District Jefferson County Schools
Others
Senior Community No
Tax ID 09 23A001500000000
Ownership Fee Simple
SqFt Source Assessor
Special Listing Condition Standard
Read Less Info
Want to know what your home might be worth? Contact us for a FREE valuation!

Our team is ready to help you sell your home for the highest possible price ASAP

Bought with Barbara F. Clausen • EXP Realty, LLC
"My job is to find and attract mastery-based agents to the office, protect the culture, and make sure everyone is happy! "







