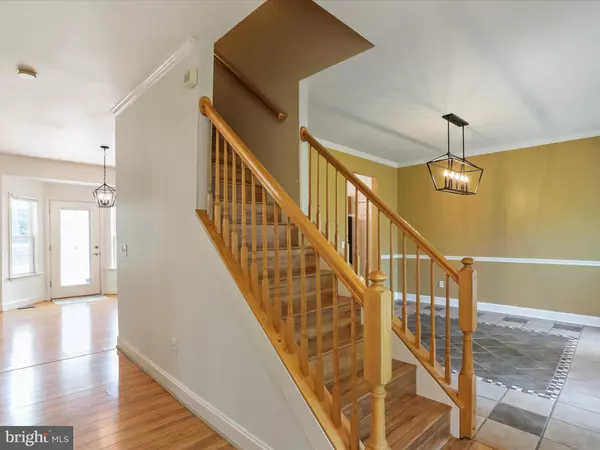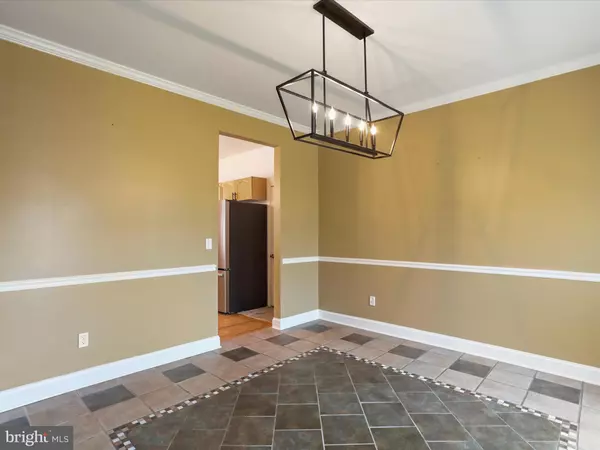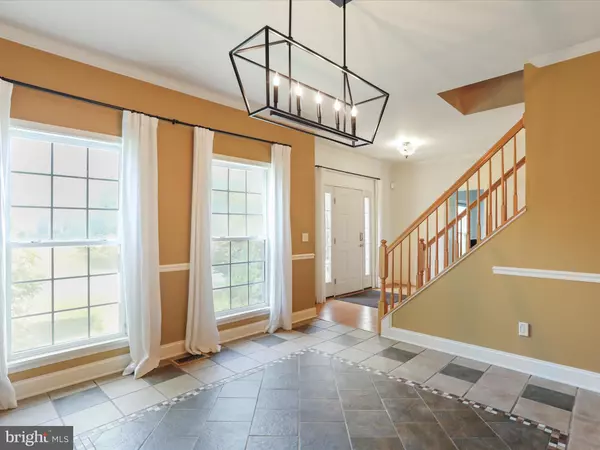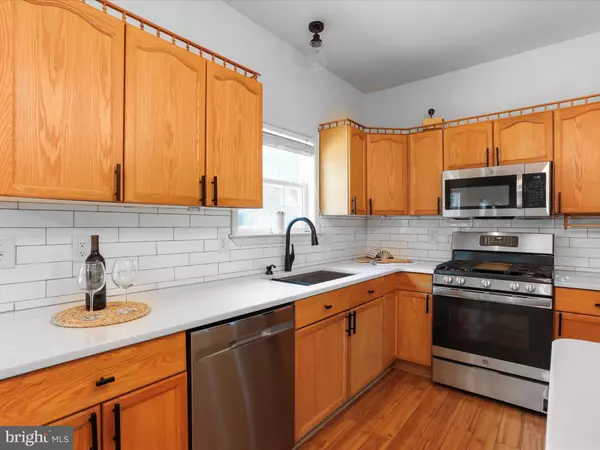$360,000
$360,000
For more information regarding the value of a property, please contact us for a free consultation.
3 Beds
3 Baths
2,838 SqFt
SOLD DATE : 08/30/2024
Key Details
Sold Price $360,000
Property Type Single Family Home
Sub Type Detached
Listing Status Sold
Purchase Type For Sale
Square Footage 2,838 sqft
Price per Sqft $126
Subdivision Rosemont Orchard
MLS Listing ID WVBE2031084
Sold Date 08/30/24
Style Colonial
Bedrooms 3
Full Baths 2
Half Baths 1
HOA Y/N N
Abv Grd Liv Area 2,188
Originating Board BRIGHT
Year Built 2003
Annual Tax Amount $1,834
Tax Year 2022
Lot Size 0.380 Acres
Acres 0.38
Property Description
Welcome to 1610 W Race St, a Colonial-style 3 bedroom 3 bathroom home in the heart of Martinsburg, WV. This inviting property offers the perfect blend of classic charm and modern convenience, featuring an open kitchen and living room concept that is perfect for entertaining.
Step inside to discover a spacious living area that seamlessly flows into the modern kitchen, complete with upgraded countertops and sleek stainless steel appliances. The main level also boasts a formal dining room, and a versatile office/den, ideal for working from home or as a quiet retreat.
Upstairs, you'll discover three well-appointed bedrooms, highlighted by a primary suite featuring an oversized walk-in closet and a private ensuite bathroom. The finished basement offers versatile additional living space, ideal for a home office, game room, or extra storage.
The expansive deck and .38 acres of fenced yard create an outdoor oasis, perfect for soaking up the fresh air and sunshine. Whether you're hosting a barbecue or unwinding after a long day, this space is sure to become your favorite retreat.
Conveniently located close to nearby stores and commuter routes, this home provides easy access to everything you need. Don't miss your chance to call this house your home. Schedule a showing today to experience the charm and convenience of 1610 W Race St for yourself!
Location
State WV
County Berkeley
Zoning 101
Rooms
Basement Partially Finished, Improved, Interior Access
Interior
Interior Features Combination Kitchen/Living, Dining Area, Floor Plan - Traditional, Kitchen - Island, Upgraded Countertops, Walk-in Closet(s)
Hot Water Natural Gas
Heating Heat Pump(s)
Cooling Central A/C
Flooring Carpet, Vinyl
Equipment Built-In Microwave, Oven/Range - Electric, Stainless Steel Appliances, Washer, Dryer
Furnishings No
Fireplace N
Appliance Built-In Microwave, Oven/Range - Electric, Stainless Steel Appliances, Washer, Dryer
Heat Source Natural Gas
Laundry Basement, Lower Floor
Exterior
Exterior Feature Deck(s), Porch(es)
Parking Features Garage - Front Entry, Inside Access
Garage Spaces 5.0
Fence Rear, Wood
Water Access N
Accessibility None
Porch Deck(s), Porch(es)
Attached Garage 1
Total Parking Spaces 5
Garage Y
Building
Lot Description Rear Yard
Story 2
Foundation Concrete Perimeter
Sewer Public Sewer
Water Public
Architectural Style Colonial
Level or Stories 2
Additional Building Above Grade, Below Grade
New Construction N
Schools
School District Berkeley County Schools
Others
Senior Community No
Tax ID 06 4A001100310000
Ownership Fee Simple
SqFt Source Assessor
Acceptable Financing Cash, Conventional, FHA, USDA, VA
Listing Terms Cash, Conventional, FHA, USDA, VA
Financing Cash,Conventional,FHA,USDA,VA
Special Listing Condition Standard
Read Less Info
Want to know what your home might be worth? Contact us for a FREE valuation!

Our team is ready to help you sell your home for the highest possible price ASAP

Bought with DeAnna L Culler • RE/MAX Real Estate Group
"My job is to find and attract mastery-based agents to the office, protect the culture, and make sure everyone is happy! "







