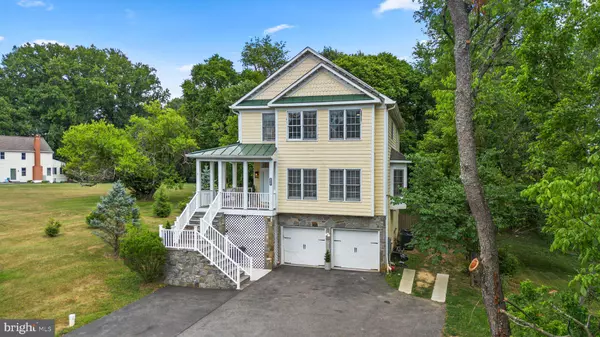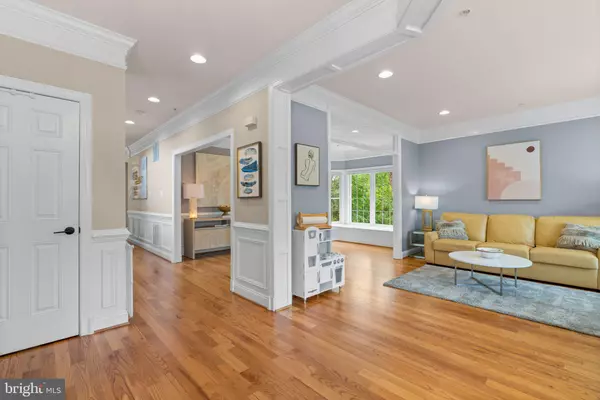$850,000
$849,000
0.1%For more information regarding the value of a property, please contact us for a free consultation.
5 Beds
5 Baths
3,314 SqFt
SOLD DATE : 08/29/2024
Key Details
Sold Price $850,000
Property Type Single Family Home
Sub Type Detached
Listing Status Sold
Purchase Type For Sale
Square Footage 3,314 sqft
Price per Sqft $256
Subdivision Darnestown Outside
MLS Listing ID MDMC2138884
Sold Date 08/29/24
Style Colonial
Bedrooms 5
Full Baths 4
Half Baths 1
HOA Y/N N
Abv Grd Liv Area 2,739
Originating Board BRIGHT
Year Built 2005
Annual Tax Amount $9,366
Tax Year 2024
Lot Size 0.890 Acres
Acres 0.89
Property Description
Introducing an exceptional residence at 13404 Darnestown Rd. This magnificent home boasts 4,083 square feet of living space, featuring 5 bedrooms and 4.5 bathrooms. Upon entry, you're welcomed by refined architectural details such as crown mouldings and hardwood floors that enhance the home's luxurious ambiance.
Nestled on a serene private lot, this house enjoys nature views from every window. High ceilings throughout amplify the spaciousness, complemented by crown moldings and pristine hardwood floors.
The state-of-the-art kitchen is a chef's dream, equipped with modern appliances, ample counter space, and stylish cabinetry. Adjacent to the kitchen, the family room with gas burning fireplace, dining room, and living room flow seamlessly, creating an ideal space for entertaining.
The spa-inspired primary bathroom offers a sanctuary-like retreat, featuring luxurious amenities and meticulous attention to detail. Each of the 5 bedrooms is generously sized, providing comfort and privacy for all occupants.
Outside, the backyard is an oasis of tranquility, set against a backdrop of trees. A custom deck overlooks the picturesque landscape, while a patio and built-in stone fire pit offer the perfect setting for outdoor gatherings and relaxation.
This home presents an incredible value and opportunity for a fortunate buyer seeking both luxury and serenity.
Location
State MD
County Montgomery
Zoning R200
Rooms
Other Rooms Living Room, Dining Room, Primary Bedroom, Bedroom 2, Bedroom 3, Bedroom 4, Kitchen, Game Room, Family Room, Den, Foyer, Breakfast Room
Basement Rear Entrance, Daylight, Full, Fully Finished, Improved, Walkout Level
Interior
Interior Features Family Room Off Kitchen, Kitchen - Gourmet, Kitchen - Island, Dining Area, Kitchen - Eat-In, Primary Bath(s), Chair Railings, Crown Moldings, Upgraded Countertops, Window Treatments, Wainscotting, Wood Floors, Floor Plan - Open
Hot Water Propane
Heating Forced Air
Cooling Central A/C, Zoned
Flooring Hardwood, Ceramic Tile
Fireplaces Number 1
Fireplaces Type Fireplace - Glass Doors, Mantel(s)
Equipment Cooktop - Down Draft, Dishwasher, Disposal, Dryer, Exhaust Fan, Icemaker, Oven - Double, Refrigerator, Washer
Fireplace Y
Window Features Double Pane
Appliance Cooktop - Down Draft, Dishwasher, Disposal, Dryer, Exhaust Fan, Icemaker, Oven - Double, Refrigerator, Washer
Heat Source Propane - Owned
Exterior
Parking Features Garage Door Opener, Garage - Front Entry
Garage Spaces 2.0
Water Access N
Roof Type Shingle
Accessibility None
Attached Garage 2
Total Parking Spaces 2
Garage Y
Building
Story 3
Foundation Permanent
Sewer Septic Exists
Water Public
Architectural Style Colonial
Level or Stories 3
Additional Building Above Grade, Below Grade
Structure Type Other,Vaulted Ceilings
New Construction N
Schools
School District Montgomery County Public Schools
Others
Senior Community No
Tax ID 160600401962
Ownership Fee Simple
SqFt Source Assessor
Security Features Electric Alarm,Non-Monitored
Special Listing Condition Standard
Read Less Info
Want to know what your home might be worth? Contact us for a FREE valuation!

Our team is ready to help you sell your home for the highest possible price ASAP

Bought with Robert J Chew • Berkshire Hathaway HomeServices PenFed Realty
"My job is to find and attract mastery-based agents to the office, protect the culture, and make sure everyone is happy! "







